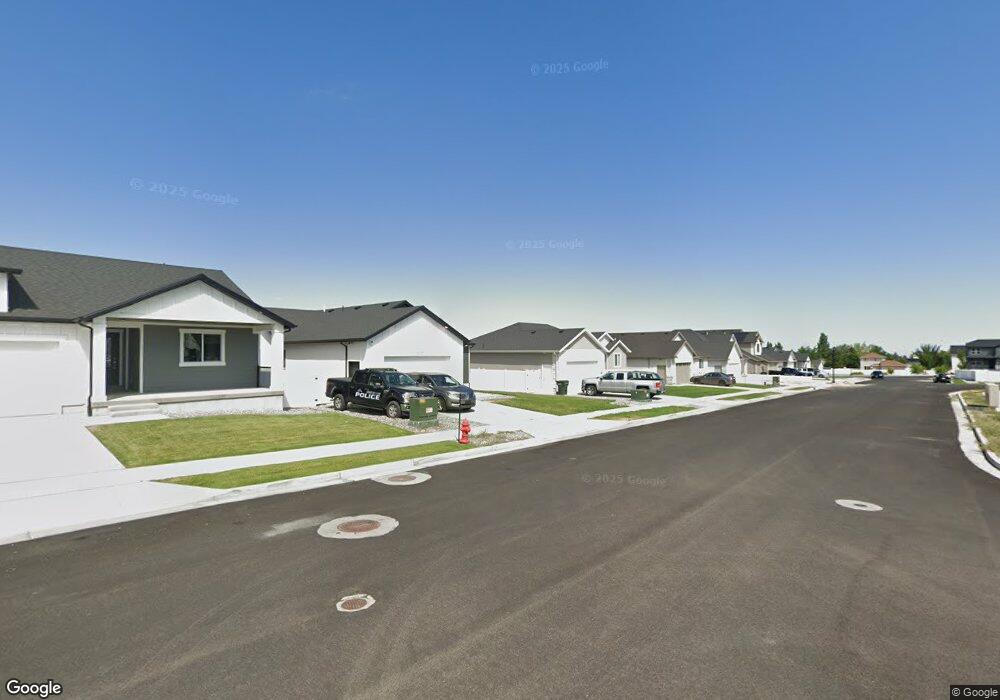1245 N Clemente Way Tooele, UT 84074
Estimated Value: $436,000 - $521,000
4
Beds
3
Baths
2,675
Sq Ft
$181/Sq Ft
Est. Value
About This Home
This home is located at 1245 N Clemente Way, Tooele, UT 84074 and is currently estimated at $485,222, approximately $181 per square foot. 1245 N Clemente Way is a home located in Tooele County with nearby schools including Overlake Elementary School, Clarke N. Johnsen Junior High School, and Stansbury High School.
Ownership History
Date
Name
Owned For
Owner Type
Purchase Details
Closed on
Feb 21, 2024
Sold by
Providence Home Mortgage Llc
Bought by
Briese Ronald D and Briese Susan F
Current Estimated Value
Home Financials for this Owner
Home Financials are based on the most recent Mortgage that was taken out on this home.
Original Mortgage
$343,000
Outstanding Balance
$336,325
Interest Rate
6.66%
Mortgage Type
New Conventional
Estimated Equity
$148,897
Purchase Details
Closed on
May 4, 2023
Sold by
Drp Management Inc
Bought by
Providence Homes Mtg Llc
Home Financials for this Owner
Home Financials are based on the most recent Mortgage that was taken out on this home.
Original Mortgage
$392,000
Interest Rate
6.42%
Mortgage Type
New Conventional
Create a Home Valuation Report for This Property
The Home Valuation Report is an in-depth analysis detailing your home's value as well as a comparison with similar homes in the area
Home Values in the Area
Average Home Value in this Area
Purchase History
| Date | Buyer | Sale Price | Title Company |
|---|---|---|---|
| Briese Ronald D | -- | Meridian Title | |
| Providence Homes Mtg Llc | -- | Sutherland Title |
Source: Public Records
Mortgage History
| Date | Status | Borrower | Loan Amount |
|---|---|---|---|
| Open | Briese Ronald D | $343,000 | |
| Previous Owner | Providence Homes Mtg Llc | $392,000 |
Source: Public Records
Tax History Compared to Growth
Tax History
| Year | Tax Paid | Tax Assessment Tax Assessment Total Assessment is a certain percentage of the fair market value that is determined by local assessors to be the total taxable value of land and additions on the property. | Land | Improvement |
|---|---|---|---|---|
| 2025 | $3,049 | $462,365 | $100,000 | $362,365 |
| 2024 | $2,734 | $208,722 | $55,000 | $153,722 |
| 2023 | $2,734 | $95,242 | $95,242 | $0 |
| 2022 | $0 | $0 | $0 | $0 |
Source: Public Records
Map
Nearby Homes
- 1206 N Berra Blvd
- 61 W 1570 N
- 1466 N Berra Blvd Unit 227
- 1456 N Berra Blvd
- 1428 Baen Way Unit 241
- 1444 N Berra Blvd Unit 231
- 1444 N Berra Blvd
- 1413 N Baen Way Unit 230
- 1413 N Baen Way
- 1416 Baen Way Unit 240
- Cottonwood Plan at Prosperity at Overlake
- Willow Plan at Prosperity at Overlake
- Pine Plan at Prosperity at Overlake
- Aspen Plan at Prosperity at Overlake
- 118 W High Cheddar
- 1403 N Baen Way
- 1403 N Baen Way Unit 233
- 1368 N Baen Way
- 1368 Baen Way Unit 236
- 132 W Ebbets Unit 255
- 138 W Boggs Way
- 136 W Boggs Way
- 194 W 1270 N Unit 159
- 208 W 1270 N Unit 160
- 226 W 1270 N Unit 162
- 214 W 1270 N Unit 161
- 238 W 1270 N Unit 163
- 189 W 1270 N Unit 157
- 1242 N Berra Blvd Unit 130
- 1230 N Berra Blvd Unit 129
- 1226 N Berra Blvd Unit 128
- 201 W 1270 N Unit 156
- 213 W 1270 N Unit 155
- 223 W 1270 N Unit 154
- 233 W 1270 N Unit 153
- 212 W 1220 N Unit 150
- 1267 N Clemente Way Unit 108
- 1215 N Clemente Way Unit 112
- 1237 N Clemente Way Unit 110
- 1221 N Clemente Way Unit 111
