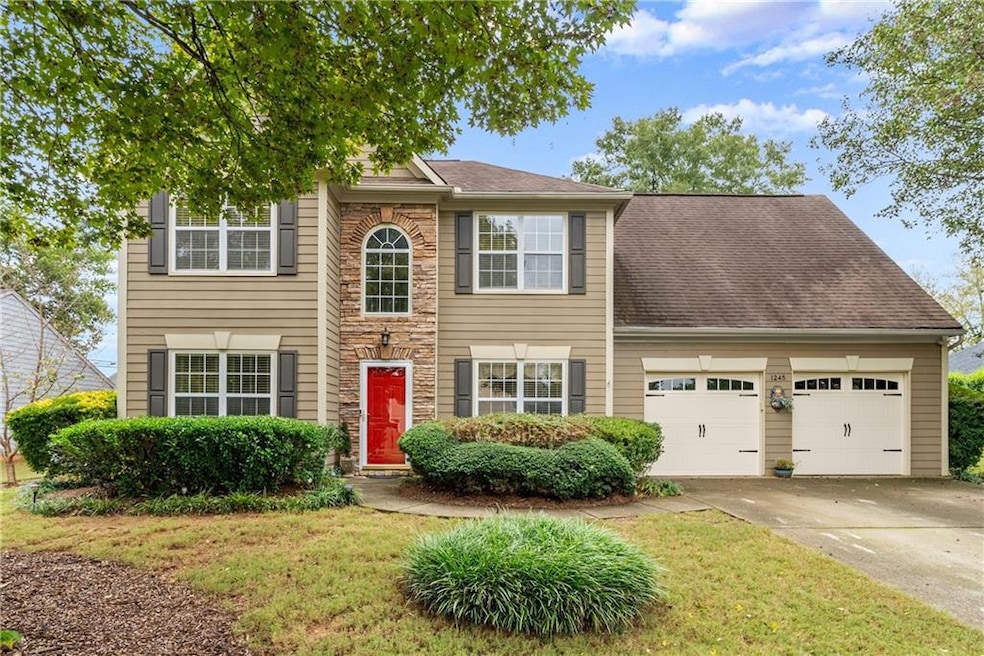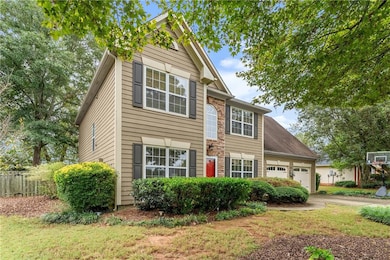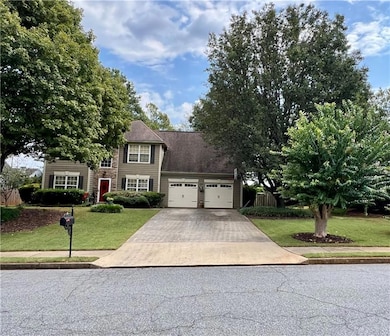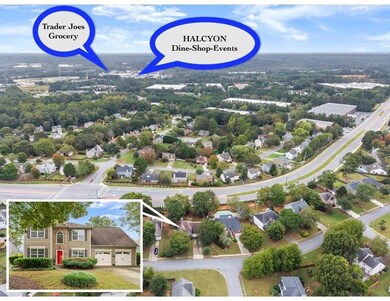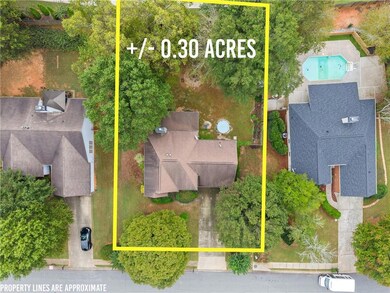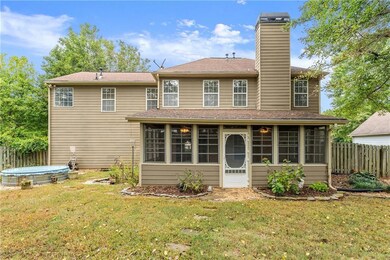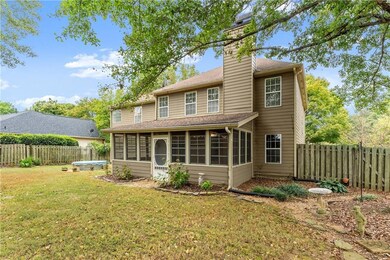1245 Overland Crossing Alpharetta, GA 30004
Estimated payment $3,431/month
Highlights
- Oversized primary bedroom
- Traditional Architecture
- Stone Countertops
- Brandywine Elementary School Rated A
- Sun or Florida Room
- Neighborhood Views
About This Home
ALPHARETTA ADDRESS IN SOUTH FORSYTH COUNTY - ONE YEAR HOME WARRANTY INCLUDED - MOTIVATED SELLER - CONVENIENCE, STYLE and COMFORT - BEST SCHOOLS - ESTABLISHED Swim/Tennis community of CHADBOURNE - Delightful and well maintained 5 Bedroom/2.5 Bath home. The spacious and thoughtful home layout is sure to please! NEW Waterproof Luxury Vinyl Plank flooring downstairs and in all bathrooms ($8k) - NEW Carpet upstairs ($4k) - Main Level HVAC/Furnace replaced in 2025 - Upstairs HVAC replaced in 2019, (total of $20k) - NEW QUARTZ countertops and special order Silgranit kitchen sink ($5k) - NEW remote-controlled lights/fans in kitchen and living room - Sound system wired in living room, dining room, front office/living area, and primary bedroom - Ceiling fans in every bedroom - Double entry doors leading to your oversized Primary bedroom with walk-in closet - Freshly painted rooms ($2,600) - 2-CAR garage w/NEW thermo-core insulated garage doors and new motors ($4,500). TONS of STORAGE with two attic spaces. The 5th bedroom/flex space with potential use as a second den, large office, work out room, even a home theater! YOUR OUTDOOR LIFE - A Four Seasons Sunroom with four-track vinyl widows creates extra living, dining and entertaining space - Fenced, Private back yard with gates on both sides of the home - Irrigation in front and back - Hardwoods, perennials, mini-pond with fountain, stock tank pool with clear water pump, outdoor shower, and room for gardening creates a serene landscape. Entertain like you are in the country, yet close to HALCYON, AVALON, Collection at Forsyth, Cumming City Center, Big Creek Greenway. Close to FUTURE DEVELOPMENT- The Gathering at South Forsyth with entertainment arena! Seller notes: Wallpaper in master bedroom and downstairs half bath will be removed and painted a neutral color along with the master bedroom OR a $3,000 credit given at closing.
Listing Agent
Keller Williams Realty Community Partners License #359646 Listed on: 10/08/2025

Home Details
Home Type
- Single Family
Est. Annual Taxes
- $4,143
Year Built
- Built in 1996
Lot Details
- 0.3 Acre Lot
- Property fronts a county road
- Level Lot
- Back Yard Fenced
HOA Fees
- $83 Monthly HOA Fees
Parking
- 2 Car Garage
Home Design
- Traditional Architecture
- Slab Foundation
- Composition Roof
- Cement Siding
- Stone Siding
Interior Spaces
- 2,700 Sq Ft Home
- 2-Story Property
- Fireplace With Gas Starter
- Double Pane Windows
- Two Story Entrance Foyer
- Living Room with Fireplace
- Formal Dining Room
- Sun or Florida Room
- Neighborhood Views
- Pull Down Stairs to Attic
- Laundry on main level
Kitchen
- Open to Family Room
- Eat-In Kitchen
- Gas Range
- Microwave
- Dishwasher
- Stone Countertops
- White Kitchen Cabinets
- Disposal
Flooring
- Carpet
- Luxury Vinyl Tile
Bedrooms and Bathrooms
- 5 Bedrooms
- Oversized primary bedroom
- Walk-In Closet
- Vaulted Bathroom Ceilings
- Dual Vanity Sinks in Primary Bathroom
- Separate Shower in Primary Bathroom
Home Security
- Security System Owned
- Fire and Smoke Detector
Outdoor Features
- Enclosed Patio or Porch
- Outdoor Storage
Schools
- Brandywine Elementary School
- Desana Middle School
- Denmark High School
Utilities
- Forced Air Heating and Cooling System
Listing and Financial Details
- Home warranty included in the sale of the property
- Assessor Parcel Number 042 074
Community Details
Overview
- Chadbourne Subdivision
Recreation
- Tennis Courts
- Community Pool
Map
Home Values in the Area
Average Home Value in this Area
Tax History
| Year | Tax Paid | Tax Assessment Tax Assessment Total Assessment is a certain percentage of the fair market value that is determined by local assessors to be the total taxable value of land and additions on the property. | Land | Improvement |
|---|---|---|---|---|
| 2025 | $4,143 | $223,804 | $68,000 | $155,804 |
| 2024 | $4,143 | $217,912 | $68,000 | $149,912 |
| 2023 | $3,489 | $199,416 | $60,000 | $139,416 |
| 2022 | $3,396 | $127,996 | $40,000 | $87,996 |
| 2021 | $3,009 | $127,996 | $40,000 | $87,996 |
| 2020 | $2,930 | $124,184 | $40,000 | $84,184 |
| 2019 | $2,903 | $122,608 | $40,000 | $82,608 |
| 2018 | $2,681 | $110,992 | $32,000 | $78,992 |
| 2017 | $2,484 | $101,132 | $32,000 | $69,132 |
| 2016 | $2,246 | $89,892 | $24,000 | $65,892 |
| 2015 | $2,208 | $87,892 | $22,000 | $65,892 |
| 2014 | $1,927 | $79,720 | $22,000 | $57,720 |
Property History
| Date | Event | Price | List to Sale | Price per Sq Ft |
|---|---|---|---|---|
| 11/05/2025 11/05/25 | Price Changed | $569,900 | -5.0% | $211 / Sq Ft |
| 10/29/2025 10/29/25 | Price Changed | $599,900 | -1.6% | $222 / Sq Ft |
| 10/20/2025 10/20/25 | Price Changed | $609,900 | -1.6% | $226 / Sq Ft |
| 10/08/2025 10/08/25 | For Sale | $619,900 | -- | $230 / Sq Ft |
Purchase History
| Date | Type | Sale Price | Title Company |
|---|---|---|---|
| Deed | -- | -- | |
| Deed | $149,100 | -- |
Mortgage History
| Date | Status | Loan Amount | Loan Type |
|---|---|---|---|
| Closed | $0 | No Value Available |
Source: First Multiple Listing Service (FMLS)
MLS Number: 7658109
APN: 042-074
- 1405 Overland Crossing
- 1535 Argonne Ln
- 1255 Faircrest Crossing Dr
- 1570 Winshire Cove
- 1620 Woodall View Ct
- 1345 Faircrest Ln
- 1615 Waverly Glen Dr
- 1425 Faircrest Ln
- 255 White Pines Dr
- 1550 Township Cir
- 6425 Halcyon Way
- 419 Grayson Way
- 1130 Pennington View Ln
- 472 Grayson Way
- 520 Walden Glen Ln
- 550 Central Park Overlook
- 368 Grayson Way
- 1035 Prestwyck Ct
- 1620 Grand Jct
- 1440 Waverly Glen Dr
- 2290 Grand Jct
- 1238 Estuary Trail Unit ID1345455P
- 200 Venue Way Unit ID1337778P
- 50 Venue Way
- 6550 Halcyon Way
- 700 Venue Way Unit ID1328921P
- 860 Mcfarland Pkwy
- 6500 Halcyon Way
- 6715 Halcyon Way
- 50 Estuary Trail
- 727 Wamock Dr
- 393 Grayson Way
- 1044 Annazanes Ct
- 6405 Rex Ln
- 6405 Rex Ln Unit ID1328931P
- 1010 Bendleton Trace
- 908 Wendlebury Ct
- 1016 Bendleton Trace
