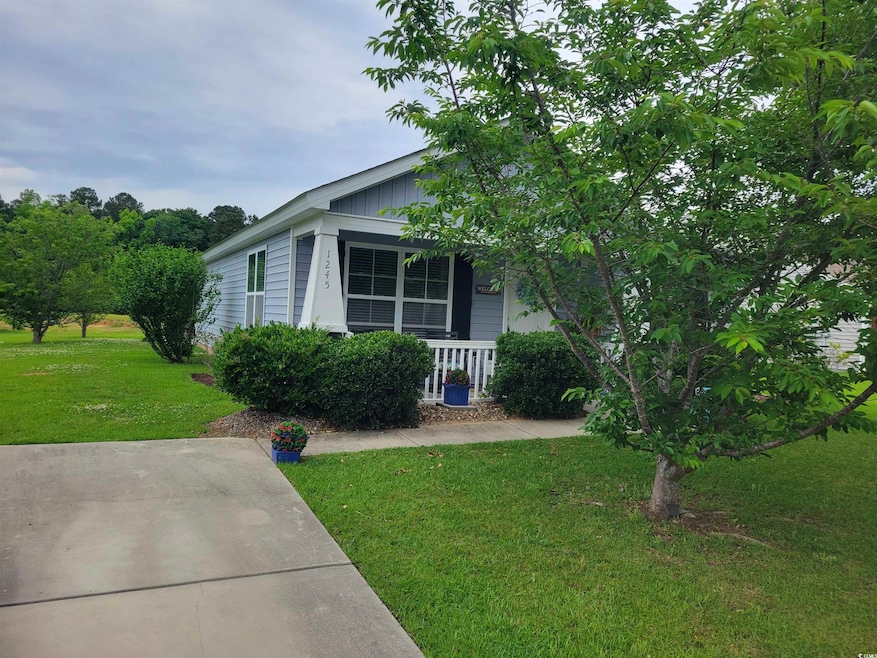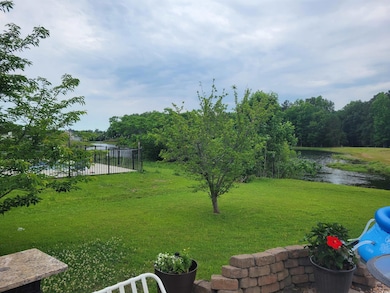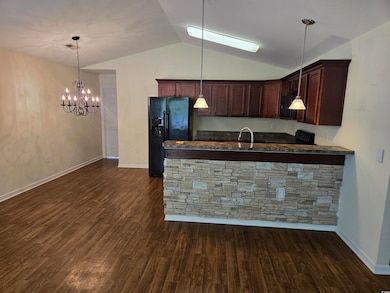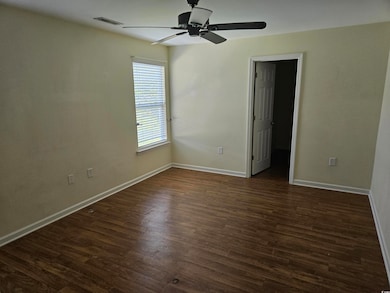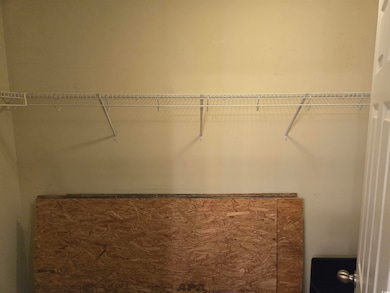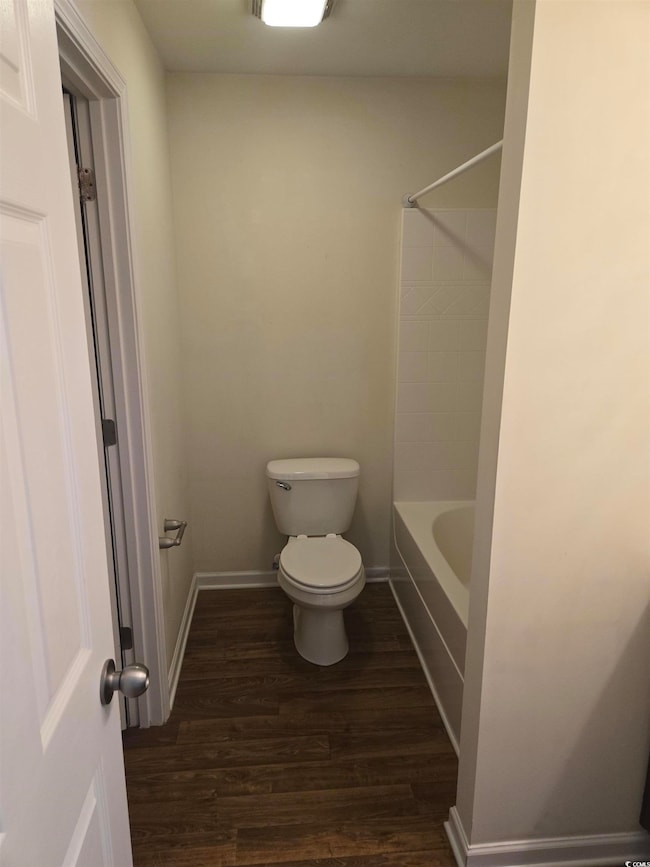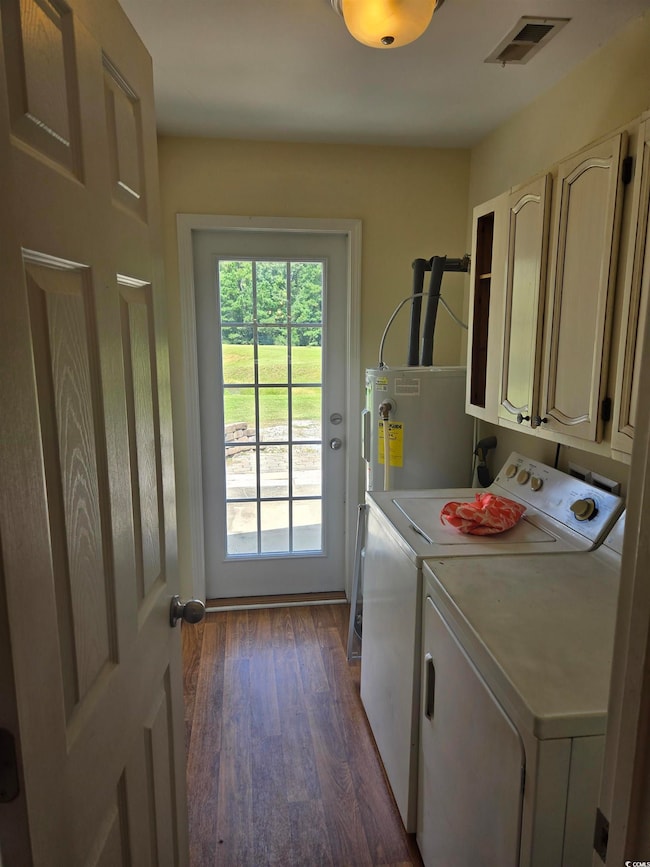1245 Pineridge St Conway, SC 29527
3
Beds
2
Baths
1,201
Sq Ft
8,712
Sq Ft Lot
Highlights
- Vaulted Ceiling
- Ranch Style House
- Front Porch
- South Conway Elementary School Rated A-
- Formal Dining Room
- Forced Air Heating and Cooling System
About This Home
Clean 3 Bedroom 2 Bath with Lake views. Great Location and Close to Growing Conway SC with a Riverwalk and plenty of Nightlife. Enjoy your evening from the Back Deck overlooking a Natural environment. Fantastic Conway Community with low HOA Fees. Ceiling Fans in all Bedrooms, Easy to Maintain Floors and a Built In BBQ in the Back. Lots of Storage. Walking Trail around the Lakes for exercise
Home Details
Home Type
- Single Family
Est. Annual Taxes
- $792
Year Built
- Built in 2013
Lot Details
- Rectangular Lot
- Property is zoned R1
Parking
- Driveway
Home Design
- Ranch Style House
- Slab Foundation
- Wood Frame Construction
- Vinyl Siding
Interior Spaces
- 1,201 Sq Ft Home
- Vaulted Ceiling
- Insulated Doors
- Formal Dining Room
- Vinyl Flooring
- Fire and Smoke Detector
Kitchen
- Range
- Microwave
- Dishwasher
- Disposal
Bedrooms and Bathrooms
- 3 Bedrooms
- Bathroom on Main Level
- 2 Full Bathrooms
Outdoor Features
- Patio
- Front Porch
Schools
- South Conway Elementary School
- Black Water Middle School
- Carolina Forest High School
Utilities
- Forced Air Heating and Cooling System
- Water Heater
- Cable TV Available
Community Details
- Door to Door Trash Pickup
Listing and Financial Details
- Security Deposit $1,900
- Rent includes trash pickup
Map
Source: Coastal Carolinas Association of REALTORS®
MLS Number: 2526182
APN: 36815030025
Nearby Homes
- 1228 Pine Ridge St
- 1112 Pine Ridge St
- 206 Cedar Ln
- 101 Longwood Ln
- 3598 Steamer Trace Rd
- Lot 4 New Rd
- Lot 5 New Rd
- Lot 3 New Rd
- 3337 New Rd
- 3048 Dewberry Dr
- 3005 Sawyer St
- 1221 Pecan Grove Blvd
- 1105 Sedgefield St
- 3068 Sweetpine Ln Unit Jasmine Woods Ph Ii;
- 3307 Longwood Ln
- 3056 Sweetpine Ln
- 3046 Sweetpine Ln
- 1535 Waccamaw Dr
- 2025 Sawyer St Unit 7
- 2407 James St Unit 401
- 2407 James St Unit 302
- 453 Thompson St Unit NA
- 3490 Cates Bay Hwy
- 1517 Tinkertown Ave Unit B
- 105 Clover Walk Dr
- TBD 16th Ave Unit adjacent to United C
- 319-323 Honeystone St
- 1801 Ernest Finney Ave
- 626 Highway 544
- TBD Highway 544 Unit corner of Buccaneers
- 321 Patriots Hollow Way
- 3555 Highway 544 Overpass Unit 19B
- 3555 Highway 544 Overpass Unit 27-B
- 1025 Carolina Pines Unit S4
- 2839 Green Pond Cir
- 1301 American Shad St
- 2600 Mercer Dr
- 1056 Moen Loop Unit Lot 15
- 1060 Moen Loop Unit Lot 16
- 1064 Moen Loop Unit Lot 17
