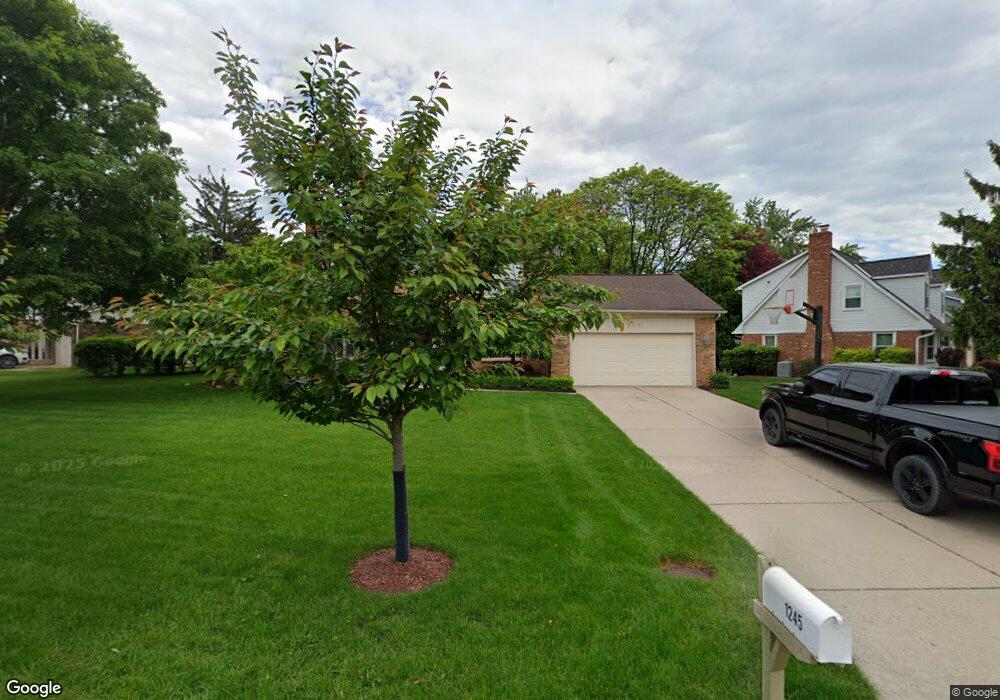1245 Royal Crescent St Rochester Hills, MI 48306
Estimated Value: $506,937 - $546,000
4
Beds
3
Baths
2,344
Sq Ft
$222/Sq Ft
Est. Value
About This Home
This home is located at 1245 Royal Crescent St, Rochester Hills, MI 48306 and is currently estimated at $519,234, approximately $221 per square foot. 1245 Royal Crescent St is a home located in Oakland County with nearby schools including Long Meadow Elementary School, West Middle School, and Rochester Adams High School.
Ownership History
Date
Name
Owned For
Owner Type
Purchase Details
Closed on
Jun 27, 2013
Sold by
Dilaura Lisa Marie and Mccaffrey Lisa Maria
Bought by
Mccaffrey Lisa Marie and Lewis Garth B
Current Estimated Value
Home Financials for this Owner
Home Financials are based on the most recent Mortgage that was taken out on this home.
Original Mortgage
$202,400
Outstanding Balance
$47,869
Interest Rate
3.93%
Mortgage Type
New Conventional
Estimated Equity
$471,365
Purchase Details
Closed on
May 24, 2012
Sold by
Mccaffrey Bruce Allan
Bought by
Dilaura Lisa Marie and Mccaffrey Lisa Marie
Purchase Details
Closed on
Jul 16, 2000
Sold by
Wachtel Michael J
Bought by
Mccaffrey Bruce A
Create a Home Valuation Report for This Property
The Home Valuation Report is an in-depth analysis detailing your home's value as well as a comparison with similar homes in the area
Home Values in the Area
Average Home Value in this Area
Purchase History
| Date | Buyer | Sale Price | Title Company |
|---|---|---|---|
| Mccaffrey Lisa Marie | -- | Bell Title | |
| Dilaura Lisa Marie | -- | None Available | |
| Mccaffrey Bruce A | $249,900 | -- |
Source: Public Records
Mortgage History
| Date | Status | Borrower | Loan Amount |
|---|---|---|---|
| Open | Mccaffrey Lisa Marie | $202,400 |
Source: Public Records
Tax History Compared to Growth
Tax History
| Year | Tax Paid | Tax Assessment Tax Assessment Total Assessment is a certain percentage of the fair market value that is determined by local assessors to be the total taxable value of land and additions on the property. | Land | Improvement |
|---|---|---|---|---|
| 2022 | $2,260 | $192,370 | $0 | $0 |
| 2018 | $3,741 | $165,380 | $0 | $0 |
| 2017 | $3,668 | $163,100 | $0 | $0 |
| 2015 | -- | $140,060 | $0 | $0 |
| 2014 | -- | $127,410 | $0 | $0 |
| 2011 | -- | $106,890 | $0 | $0 |
Source: Public Records
Map
Nearby Homes
- 1536 Royal Crescent St
- 1811 Blue Grass Dr
- 1515 Chevy Circuit
- 2452 Lassiter Dr
- 1083 N Livernois Rd
- 1865 Archers Pointe
- 842 Timberline Dr
- 1390 Chestnut Ln
- 2700 Mohawk Ln
- 1437 Lantern Ln
- 448 Streamview Ct
- 1377 Autumn Ln
- 1484 Saddle Ln
- 184 Shagbark Dr
- 73 Nevada Ave
- 1246 Kings Cove Ct Unit 234
- 1340 Kings Cove Dr Unit 317
- 2222 Walton Blvd
- 1665 Huntington Park Unit E
- 2247 Walton Blvd Unit 46
- 1215 Royal Crescent St
- 1285 Royal Crescent St
- 1301 Royal Crescent St
- 1246 Tiverton Trail Dr
- 1201 Royal Crescent St
- 1242 Royal Crescent St
- 1256 Royal Crescent St
- 1228 Royal Crescent St
- 1270 Royal Crescent St
- 1214 Royal Crescent St
- 1266 Tiverton Trail Dr
- 1313 Royal Crescent St
- 1284 Royal Crescent St
- 1200 Royal Crescent St Unit Bldg-Unit
- 1200 Royal Crescent St
- 1298 Royal Crescent St
- 1286 Tiverton Trail Dr
- 1325 Royal Crescent St
- 1312 Royal Crescent St
- 1235 Tiverton Trail Dr
