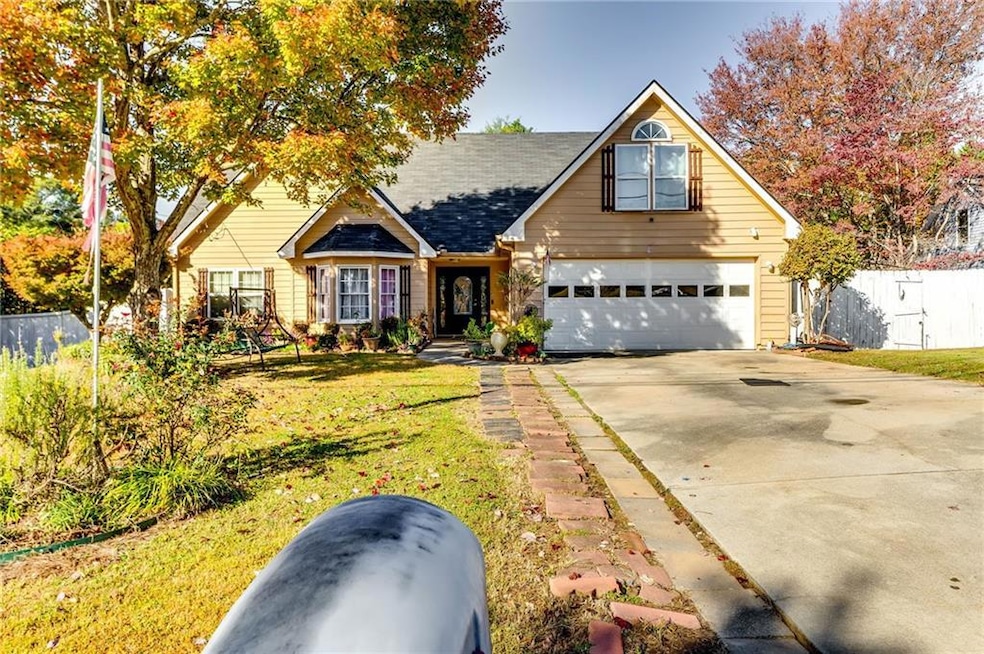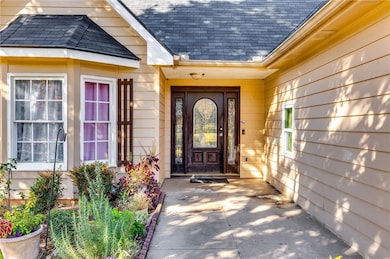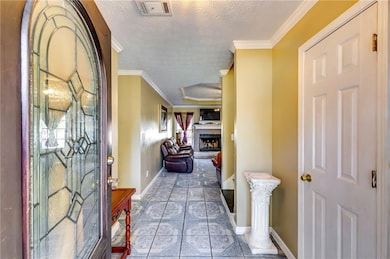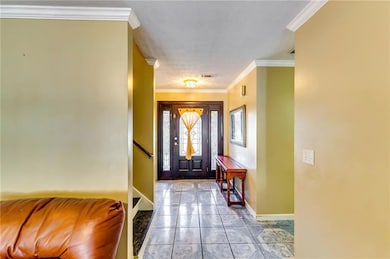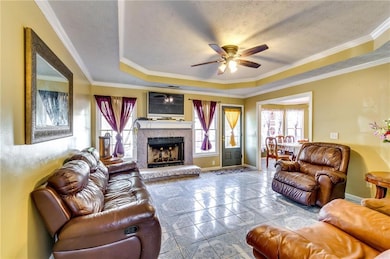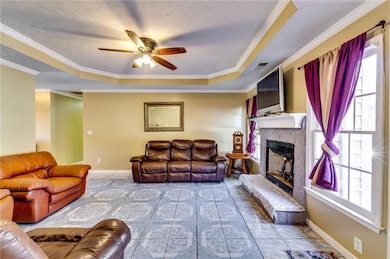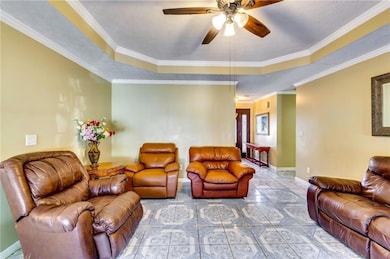1245 Shamrock Hill Cir Unit 1 Loganville, GA 30052
Estimated payment $1,919/month
Total Views
819
5
Beds
3
Baths
2,036
Sq Ft
$169
Price per Sq Ft
Highlights
- Contemporary Architecture
- Bonus Room
- Private Yard
- Main Floor Primary Bedroom
- Sun or Florida Room
- Solid Surface Countertops
About This Home
Fall in love with this beautifully cared-for, move-in ready home in the heart of Loganville. Featuring 3 bedrooms and 2 baths, there’s plenty of space for everyone to live, work, and play. The bright, open kitchen with modern updates connects seamlessly to the cozy living area, creating the perfect space for family gatherings. The roof, only 1 year old, offers lasting peace of mind. Enjoy a private backyard for relaxing or entertaining. Conveniently located near downtown Loganville, parks, and top-rated schools, this home is ready to welcome its next family.
Home Details
Home Type
- Single Family
Est. Annual Taxes
- $1,169
Year Built
- Built in 1994
Lot Details
- 0.34 Acre Lot
- Private Yard
- Back Yard
Parking
- 2 Car Attached Garage
Home Design
- Contemporary Architecture
- Composition Roof
Interior Spaces
- 2,036 Sq Ft Home
- 2-Story Property
- Fireplace Features Masonry
- Living Room with Fireplace
- Home Office
- Bonus Room
- Sun or Florida Room
- Tile Flooring
- Neighborhood Views
Kitchen
- Dishwasher
- Solid Surface Countertops
- Disposal
Bedrooms and Bathrooms
- 5 Bedrooms | 3 Main Level Bedrooms
- Primary Bedroom on Main
Laundry
- Laundry on main level
- Washer
Schools
- Magill Elementary School
- Grace Snell Middle School
- South Gwinnett High School
Utilities
- Forced Air Heating and Cooling System
- Cable TV Available
Community Details
- Firethorn North Subdivision
Listing and Financial Details
- Assessor Parcel Number R5094 130
Map
Create a Home Valuation Report for This Property
The Home Valuation Report is an in-depth analysis detailing your home's value as well as a comparison with similar homes in the area
Home Values in the Area
Average Home Value in this Area
Tax History
| Year | Tax Paid | Tax Assessment Tax Assessment Total Assessment is a certain percentage of the fair market value that is determined by local assessors to be the total taxable value of land and additions on the property. | Land | Improvement |
|---|---|---|---|---|
| 2025 | -- | $128,920 | $30,000 | $98,920 |
| 2024 | $1,169 | $122,040 | $30,000 | $92,040 |
| 2023 | $1,169 | $115,680 | $29,680 | $86,000 |
| 2022 | $3,536 | $117,280 | $19,200 | $98,080 |
| 2021 | $2,531 | $67,480 | $12,000 | $55,480 |
| 2020 | $2,545 | $67,480 | $12,000 | $55,480 |
| 2019 | $2,631 | $65,680 | $11,200 | $54,480 |
| 2018 | $2,483 | $61,520 | $8,000 | $53,520 |
| 2016 | $2,107 | $50,280 | $7,200 | $43,080 |
| 2015 | $1,803 | $41,120 | $7,200 | $33,920 |
| 2014 | -- | $48,240 | $7,200 | $41,040 |
Source: Public Records
Property History
| Date | Event | Price | List to Sale | Price per Sq Ft |
|---|---|---|---|---|
| 11/07/2025 11/07/25 | For Sale | $344,999 | -- | $169 / Sq Ft |
Source: First Multiple Listing Service (FMLS)
Purchase History
| Date | Type | Sale Price | Title Company |
|---|---|---|---|
| Warranty Deed | -- | -- | |
| Deed | $135,000 | -- | |
| Deed | $107,000 | -- | |
| Deed | $105,100 | -- |
Source: Public Records
Mortgage History
| Date | Status | Loan Amount | Loan Type |
|---|---|---|---|
| Previous Owner | $108,000 | New Conventional | |
| Previous Owner | $99,750 | No Value Available | |
| Closed | $0 | No Value Available |
Source: Public Records
Source: First Multiple Listing Service (FMLS)
MLS Number: 7678710
APN: 5-094-130
Nearby Homes
- The Auburn Plan at Soleil at Summit Chase
- The Jefferson Plan at Soleil at Summit Chase
- The Montrose Plan at Soleil at Summit Chase
- The Edison Plan at Soleil at Summit Chase
- The Pearson Plan at Soleil at Summit Chase
- The Tifton Plan at Soleil at Summit Chase
- The Weston Plan at Soleil at Summit Chase
- The Wesley Plan at Soleil at Summit Chase
- The Denton Plan at Soleil at Summit Chase
- 900 Burning Bush Dr Unit 2
- 910 Burning Bush Dr
- 3792 Tielman St
- 1010 Burning Bush Dr Unit 2
- 3819 Tielman St
- 3725 Heron Creek Ct
- 1361 Stephens View Dr
- 1371 Stephens View Dr
- 3623 Squires Park Ln
- 1471 Stephens View Dr
- 1304 Stephens Pond View
- 1150 Burning Bush Dr
- 3487 Temple Ridge Ct SW
- 3551 Stephens Creek Place
- 3561 Stephens Creek Place
- 1574 Stephens Pond View
- 1807 Summit Creek Way
- 4129 Kendrick Cir
- 4119 Kendrick Cir
- 3808 Summer Leigh Ct
- 4394 Kendrick Cir
- 3954 Kendrick Cir
- 1561 Rose Garden Ln
- 1917 Summit Creek Way
- 3939 Kendrick Cir
- 3600 Cattle Field X-Ing
- 3878 Summer Leigh Ct
- 919 Garden Meadows Ct
- 2175 Red Rose Ln
- 3417 Summit Glen Dr
