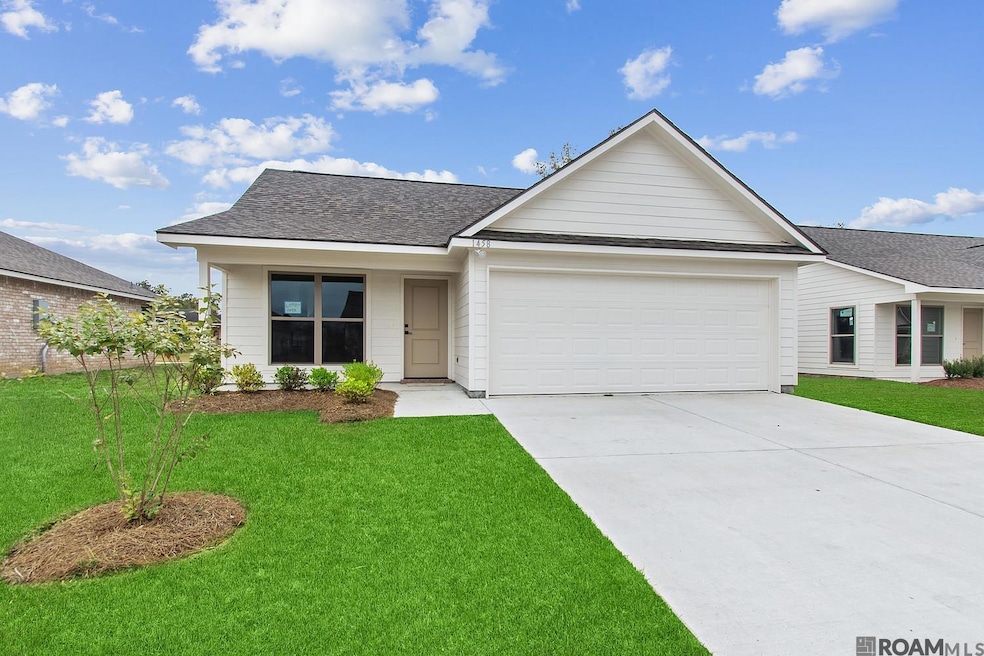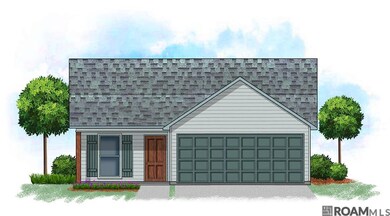1245 W Amber St Gonzales, LA 70737
Estimated payment $1,728/month
Highlights
- New Construction
- Traditional Architecture
- Soaking Tub
- East Ascension High School Rated A-
- Tray Ceiling
- Double Vanity
About This Home
***NEW CONSTRUCTION***RECEIVE UP TO $7,000 IN SELLER & BUILDER UPGRADES & INCENTIVES***Pictures are of a Model Clover Not Existing Home***This home is a 4 bedroom & 2 bath home. It boast high end features & finishes throughout the home.The kitchen showcases stunning slab granite countertops, complemented beautifully by stainless steel appliances and Custom cabinets to the ceiling. Excellent location off Hwy. 30 in Gonzales near I -10 exit. No flood insurance is required. Model home open every Sunday from 1-4 or call for an appointment.***RECEIVE UP TO $7,000 IN SELLER & BUILDER UPGRADES & INCENTIVES***
Home Details
Home Type
- Single Family
Year Built
- Built in 2025 | New Construction
Lot Details
- 9,148 Sq Ft Lot
- Lot Dimensions are 55 x 130 x 55 x 130
HOA Fees
- $4 Monthly HOA Fees
Parking
- 2 Car Garage
Home Design
- Traditional Architecture
- Brick Exterior Construction
- Slab Foundation
- Frame Construction
Interior Spaces
- 1,599 Sq Ft Home
- 1-Story Property
- Tray Ceiling
- Ceiling height of 9 feet or more
- Ceiling Fan
Bedrooms and Bathrooms
- 4 Bedrooms
- En-Suite Bathroom
- Walk-In Closet
- 2 Full Bathrooms
- Double Vanity
- Soaking Tub
- Separate Shower
Utilities
- Cooling Available
- Heating Available
Community Details
- Built by Acadian Residential Contractors, LLC
- Darla's Creek Subdivision, Clover Floorplan
Map
Home Values in the Area
Average Home Value in this Area
Property History
| Date | Event | Price | List to Sale | Price per Sq Ft |
|---|---|---|---|---|
| 11/17/2025 11/17/25 | For Sale | $274,900 | -- | $172 / Sq Ft |
Source: Greater Baton Rouge Association of REALTORS®
MLS Number: 2025021074
- 1192 Marlena Meadows Dr
- 1381 Marlena Meadows Dr
- 1315 W Amber St
- 1316 W Amber St
- 1460 Meadow Crossing Dr
- TBD S Lanoux Ave
- 1128 S Sky Ave
- 1614 W Cocodrie Dr
- 1033 W Worthey St
- 1515 S Gonzales Trace Ave
- 1722 S Gonzales Trace Ave
- 1513 Cypress Grove Ave
- 1501 Cypress Grove Ave
- 1437 Cypress Grove Ave
- 931 Serene Swamp Dr
- 1127 S Lanoux Ave
- 40010 Farm Rd
- 2027 S Edward Ave
- 39489 Parkfair Dr
- 2121 S John Ave
- 39500 Ridgeland Dr
- 508 S Daphne Dr
- 2020 S Veterans Blvd
- 225 N Rosewood Ave
- 2009 S Veterans Blvd
- 2163 S Veterans Blvd
- 11459 Legacy Oaks Ln
- 2419 W Orice Roth Rd
- 39455 Legacy Lake Dr
- 915 W Tony St
- 2948 S Roth Ave
- 609 St Francis Pkwy
- 1117 E Lynne St
- 1222 E Grace St
- 1612 N Coontrap Rd Unit 26
- 659 Douglas Andrew Ave
- 1909 N Airline Hwy
- 2110 S Ormond Ave
- 38494 Ruby Dr
- 8182 Treeline Dr


