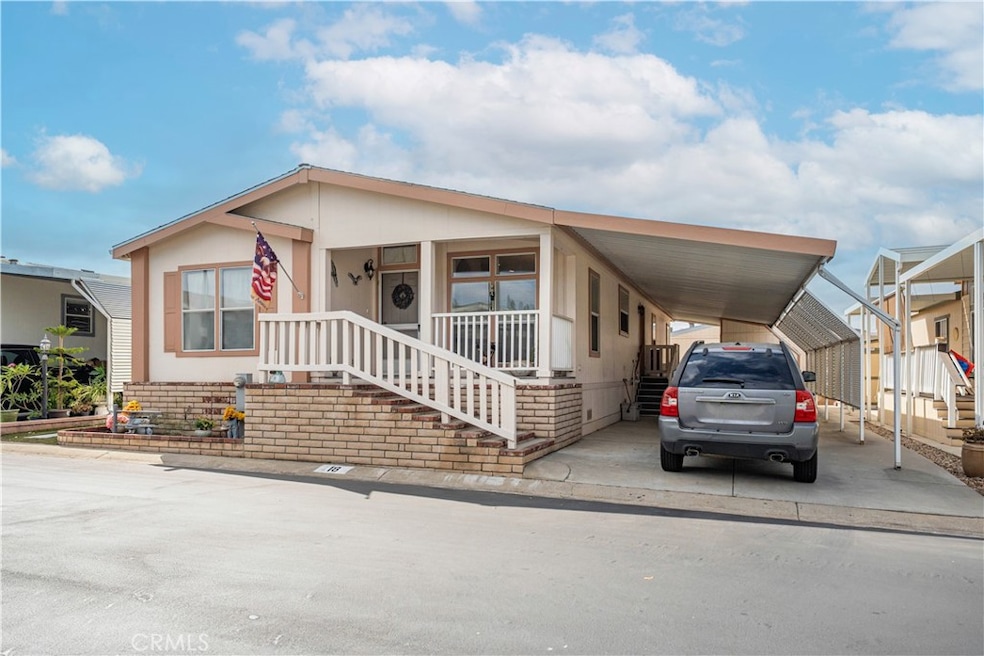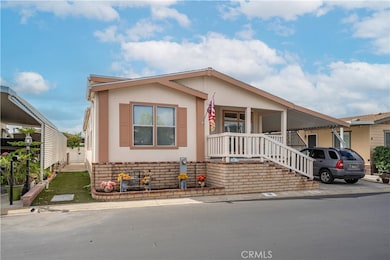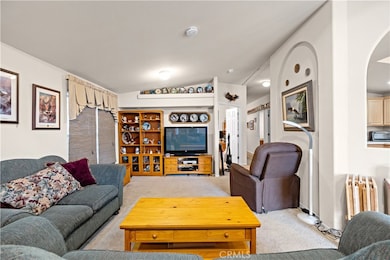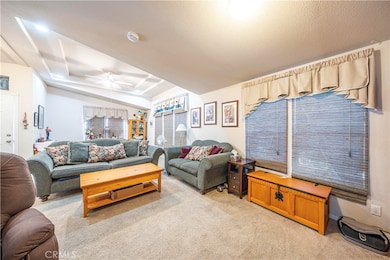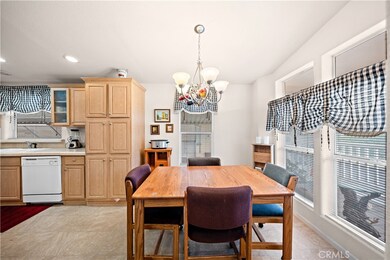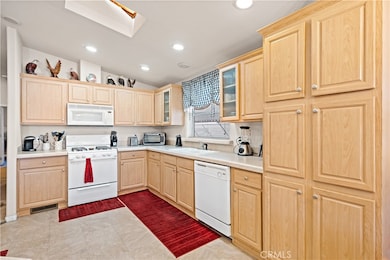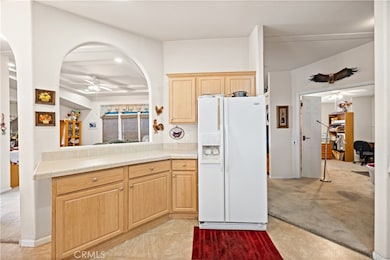1245 W Cienega Ave Unit 18 San Dimas, CA 91773
Estimated payment $1,507/month
Highlights
- Gated Community
- Community Pool
- Coffered Ceiling
- Gladstone Elementary School Rated A-
- Home Office
- Bathtub with Shower
About This Home
This beautiful and spacious 2 bedroom/2 bath home is located in the highly sought after ALL AGE community of Cienega Valley Estates. This home offers high coffered ceilings, a large kitchen with plenty of room for a dinette set, formal dining area, spacious living room, and a large laundry room. The primary bedroom is large enough to accommodate a king bed and it also has a large walk-in closet. The other bedroom is of ample size with enough room for a queen bed. The office space can easily be transformed to meet your needs, whether you need a dedicated home office, or a cozy guest room. It also has a large front porch that you can easily put a couple of chairs and a small table to sit and enjoy the afternoon or evening breeze. The carport has room for three cars depending on their size and there is a large storage shed. The community's amenities include a pool, large pool area with outdoor furniture for you to enjoy the sunshine and relax. There is also an indoor jacuzzi, saunas in both restrooms, basketball court, gym, game room, library and a large kitchen in the clubhouse for the residents to enjoy. Additionally, the community also has a carwash area, hair salon, RV parking, a putting green and a small park area with a gazebo. The community is conveniently located close to shopping, schools and freeways. This home is a must see! Don't miss out on the chance to live in this beautiful and friendly community. All potential buyers must meet the qualifications and be approved by the Management/Corporate office to reside in the community.
Listing Agent
KELLER WILLIAMS REALTY COLLEGE PARK License #02214495 Listed on: 09/22/2025

Property Details
Home Type
- Manufactured Home
Year Built
- Built in 2005
Lot Details
- Density is up to 1 Unit/Acre
- Land Lease of $1,749 per month
Home Design
- Entry on the 1st floor
Interior Spaces
- 1,680 Sq Ft Home
- 1-Story Property
- Coffered Ceiling
- Awning
- Living Room
- Home Office
- Carpet
Kitchen
- Gas Range
- Microwave
- Dishwasher
- Disposal
Bedrooms and Bathrooms
- 2 Bedrooms
- 2 Bathrooms
- Makeup or Vanity Space
- Bathtub with Shower
- Walk-in Shower
- Linen Closet In Bathroom
Laundry
- Laundry Room
- Dryer
- Washer
Parking
- 2 Parking Spaces
- 2 Carport Spaces
- Parking Available
Outdoor Features
- Exterior Lighting
- Shed
- Rain Gutters
Mobile Home
- Mobile home included in the sale
- Mobile Home is 60 x 28 Feet
- Manufactured Home
- Wood Skirt
Utilities
- Forced Air Heating and Cooling System
- Natural Gas Connected
- Gas Water Heater
- Phone Available
- Cable TV Available
Listing and Financial Details
- Tax Lot 8950
- Tax Tract Number 5063
- Assessor Parcel Number 8950795018
Community Details
Overview
- Property has a Home Owners Association
- Cienega Valley Estates | Phone (909) 599-4518
Recreation
- Community Pool
- Park
Pet Policy
- Pets Allowed
Security
- Gated Community
Map
Home Values in the Area
Average Home Value in this Area
Property History
| Date | Event | Price | List to Sale | Price per Sq Ft |
|---|---|---|---|---|
| 09/22/2025 09/22/25 | For Sale | $239,900 | -- | $143 / Sq Ft |
Source: California Regional Multiple Listing Service (CRMLS)
MLS Number: CV25196522
- 1245 W Cienega Ave Unit 183
- 1245 W Cienega Ave Unit 215
- 1245 W Cienega Ave Unit 160
- 1245 W Cienega Ave Unit 154
- 1245 W Cienega Ave Unit 60
- 1245 W Cienega Ave Unit 46
- 1245 W Cienega Ave Unit 75
- 1245 W Cienega Ave Sp 162
- 1152 W Tudor St
- 1443 W Greenhaven Ave
- 1044 Kent Dr
- 1205 Cypress St Unit 162
- 4950 N Treanor Ave
- 1635 W Covina Blvd Unit 53
- 1635 W Covina Blvd
- 1635 W Covina Blvd Unit 109
- 21210 E Arrow Hwy Unit 105
- 21210 E Arrow Hwy Unit 158
- 21210 E Arrow Hwy Unit 4
- 21210 E Arrow Hwy Unit 45
- 1623 W Benbow St
- 21042 E Arrow Hwy
- 801 Cypress Way
- 1207-1237 Sunflower Ave
- 444 N Amelia Ave
- 1149 N Barston Ave
- 741 Claraday St
- 839 N Sunflower Ave
- 4423 N Sunflower Ave Unit 1/2
- 408 W 2nd St
- 454 Walker Rd
- 432 W Caldwell Ct
- 432 W Ghent St
- 1187 Edinburgh Rd
- 698 Country Oak Rd Unit San Dimas Room
- 1403 Bonnie Cove Ave Unit 1
- 4862 N Mangrove Ave
- 737 Danecroft Ave
- 656 Remuda Dr
- 251 S Walnut Ave
