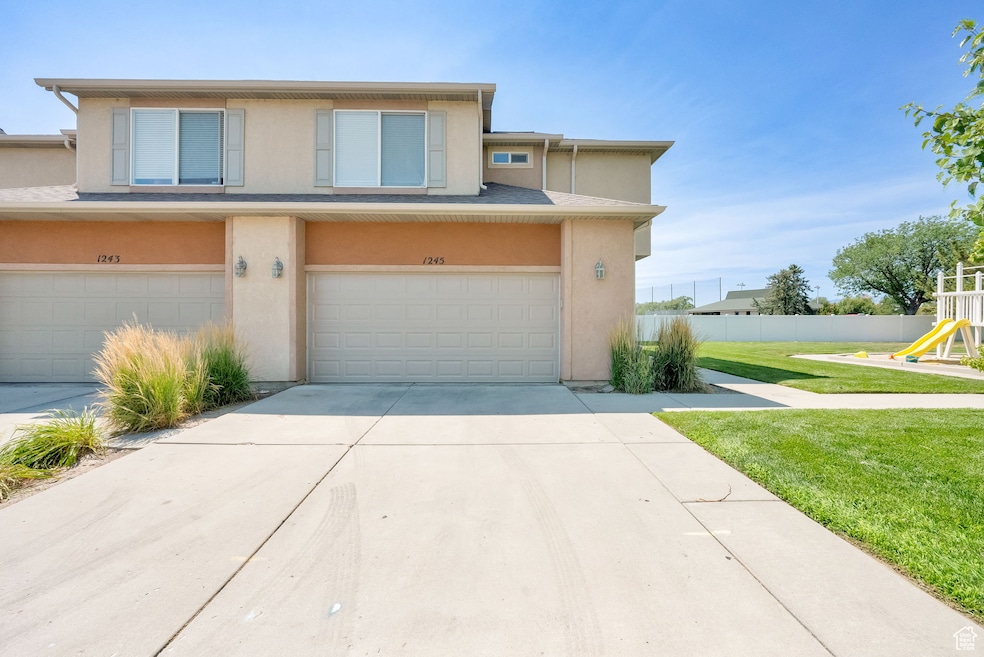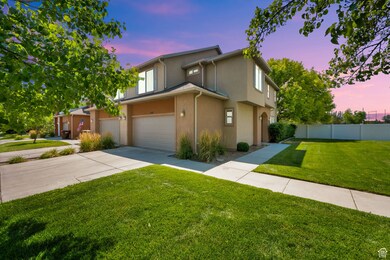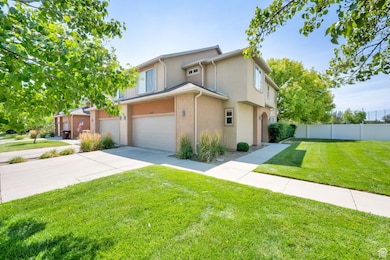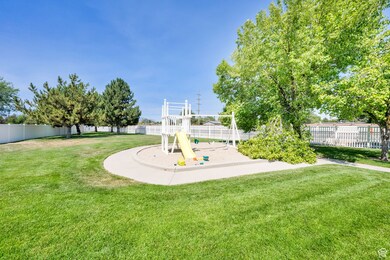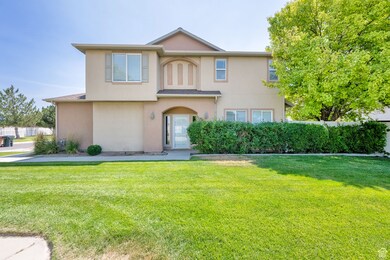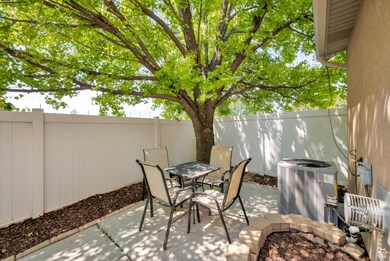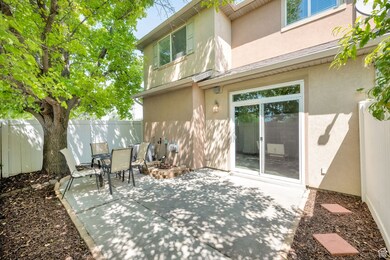1245 W Sienna Way Salt Lake City, UT 84123
Estimated payment $2,790/month
Highlights
- Gated Community
- Corner Lot
- Walk-In Closet
- 1 Fireplace
- 2 Car Attached Garage
- Community Playground
About This Home
PRICE REDUCED! Welcome to this beautifully maintained 3-bedroom, 2.5-bathroom townhome perfectly situated on the golf course. Step inside to brand-new carpet and stylish new fixtures that create a fresh, modern feel throughout. The floor plan offers a bright, spacious living area and a well-designed kitchen-ideal for entertaining or relaxing after a round of golf. Upstairs, three comfortable bedrooms include a primary suite with private bath. Located in a secure, gated community with easy access to major freeways, this home offers both tranquility and convenience. Enjoy the perfect blend of golf-course views, updated interiors, and a central location close to shopping, dining, and everything the area has to offer. come to this beautifully maintained 3-bedroom, 2.5-bathroom townhome perfectly situated on the golf course. Step inside to brand-new carpet and stylish new fixtures that create a fresh, modern feel throughout. The floor plan offers a bright, spacious living area and a well-designed kitchen-ideal for entertaining or relaxing after a round of golf. Upstairs, three comfortable bedrooms include a primary suite with private bath. Located in a secure, gated community with easy access to major freeways, this home offers both tranquility and convenience. Enjoy the perfect blend of golf-course views, updated interiors, and a central location close to shopping, dining, and everything the area has to offer.
Listing Agent
Graig Omori
Real Broker, LLC License #5926610 Listed on: 07/30/2025
Townhouse Details
Home Type
- Townhome
Est. Annual Taxes
- $2,350
Year Built
- Built in 1998
Lot Details
- 436 Sq Ft Lot
- Property is Fully Fenced
- Landscaped
- Sprinkler System
HOA Fees
- $275 Monthly HOA Fees
Parking
- 2 Car Attached Garage
- 4 Open Parking Spaces
Home Design
- Stucco
Interior Spaces
- 1,505 Sq Ft Home
- 2-Story Property
- 1 Fireplace
- Blinds
- Entrance Foyer
- Electric Dryer Hookup
Kitchen
- Built-In Range
- Disposal
Flooring
- Carpet
- Tile
Bedrooms and Bathrooms
- 3 Bedrooms
- Walk-In Closet
Schools
- Plymouth Elementary School
- Eisenhower Middle School
- Taylorsville High School
Utilities
- Forced Air Heating and Cooling System
- Sewer Paid
Listing and Financial Details
- Assessor Parcel Number 21-02-353-042
Community Details
Overview
- Association fees include ground maintenance, sewer
- Iamhoa.Com Association, Phone Number (801) 893-1755
- Sienna Phase 3 Condo Subdivision
Recreation
- Community Playground
- Snow Removal
Pet Policy
- Pets Allowed
Security
- Gated Community
Map
Home Values in the Area
Average Home Value in this Area
Tax History
| Year | Tax Paid | Tax Assessment Tax Assessment Total Assessment is a certain percentage of the fair market value that is determined by local assessors to be the total taxable value of land and additions on the property. | Land | Improvement |
|---|---|---|---|---|
| 2025 | $2,351 | $399,300 | $119,800 | $279,500 |
| 2024 | $2,351 | $385,500 | $115,600 | $269,900 |
| 2023 | $2,351 | $364,300 | $109,300 | $255,000 |
| 2022 | $2,466 | $400,100 | $120,000 | $280,100 |
| 2021 | $1,984 | $280,400 | $84,100 | $196,300 |
| 2020 | $2,005 | $268,200 | $80,400 | $187,800 |
| 2019 | $1,920 | $250,800 | $75,200 | $175,600 |
| 2018 | $1,816 | $228,600 | $68,600 | $160,000 |
| 2017 | $1,587 | $210,000 | $63,000 | $147,000 |
| 2016 | $1,443 | $190,800 | $57,200 | $133,600 |
| 2015 | $1,469 | $181,600 | $54,400 | $127,200 |
| 2014 | $1,481 | $179,800 | $53,900 | $125,900 |
Property History
| Date | Event | Price | List to Sale | Price per Sq Ft |
|---|---|---|---|---|
| 10/24/2025 10/24/25 | Price Changed | $439,000 | -4.4% | $292 / Sq Ft |
| 09/19/2025 09/19/25 | Price Changed | $459,000 | -1.3% | $305 / Sq Ft |
| 07/30/2025 07/30/25 | For Sale | $465,000 | -- | $309 / Sq Ft |
Purchase History
| Date | Type | Sale Price | Title Company |
|---|---|---|---|
| Warranty Deed | -- | Old Republic Title | |
| Special Warranty Deed | -- | Equity Title | |
| Trustee Deed | -- | -- | |
| Warranty Deed | -- | Meridian Title |
Mortgage History
| Date | Status | Loan Amount | Loan Type |
|---|---|---|---|
| Open | $157,000 | New Conventional | |
| Previous Owner | $145,000 | No Value Available | |
| Previous Owner | $156,450 | No Value Available |
Source: UtahRealEstate.com
MLS Number: 2101747
APN: 21-02-353-042-0000
- 4636 S Carmellia Dr
- 1146 W Carmellia Dr Unit 33
- 1130 W Carmellia Dr Unit 20
- 1126 Carmellia Dr
- 1118 Autumn Leaf Ln
- 4470 S Summerwood St
- 4567 S Yarrow Ln Unit 86
- 1101 W Barberry Dr
- 4480 S Atherton Dr Unit 22
- 4476 Ebony Ave
- 1062 W Foxglove Dr Unit 118
- 1031 W Foxglove Dr
- 4721 Taylors View Ln Unit 18
- 1224 W 4800 S
- 4732 S Turnberry Cove Ln W Unit 14
- 4751 Taylors View Ln Unit 23
- 1218 W 4365 S Unit 4B
- 978 W Foxglove Dr Unit 227
- 4713 S Pasque Dr Unit 360
- 4674 950 W
- 4517 S 1175 W Unit 51
- 4422 S Atherton Dr
- 4770 S Simmental Dr
- 4317 S 1230 W Unit 10C
- 4341 S Riverboat Rd
- 4639 S Sunstone Rd
- 4040 S 1535 W
- 1141 W 3900 S
- 4924 S Murray Blvd
- 1812 W 4100 S
- 4000 S Redwood Rd
- 1580 W 3940 S
- 447 W 4800 S
- 875 W Meadowbrook Expy
- 845 W 3900
- 530 Murray Blvd
- 764 W 3940 S
- 3860 S Redwood Rd
- 820 W Timber Creek Way
- 5555 S Red Cliff Dr
