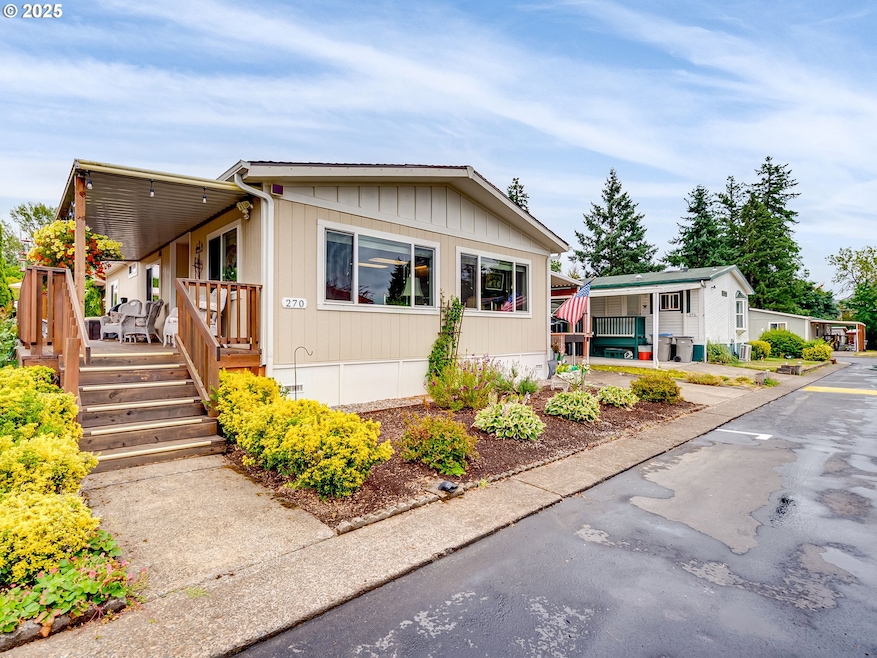This beautifully updated double-wide manufactured home is situated in a quiet, well-maintained park community. The neighborhood offers a large park, community center that includes a pool, recreational space and a weight room. The area has newly resurfaced, clearly painted roads with speed bumps and sidewalks for safe, convenient walking. This home is a perfect blend of comfortable living and practical amenities. This 2 bedroom, 2 bathroom home has a remodeled interior, featuring a modern kitchen with a large island equipped with electrical outlets, and stainless-steel appliances, including a subzero wine cooler! Manufactured Hardwood floors throughout and carpet in bedrooms. The master is complete with a large walk-in closet, a spacious remodeled bathroom with a walk-in shower, and a sliding glass door leading to a private back patio and backyard. Step outside to enjoy the expansive wrap-around porch, with covered areas perfect for entertaining or relaxing with a morning coffee. The backyard includes a shed for tools, gardening supplies or extra storage. An extra-long covered carport provides plenty of parking, while a dedicated mudroom and laundry room add everyday convenience. New windows, doors, and siding installed in 2022, along with a regularly maintained roof, elevate this home’s energy efficiency and give it a fresh, updated look. You don’t want to miss this one- Book a showing today!







