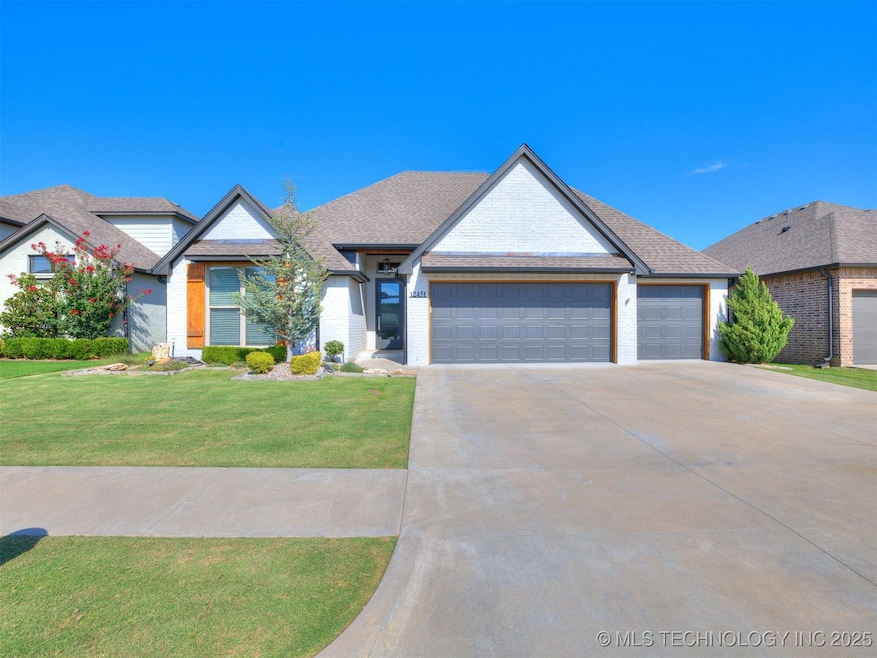
12451 S 75th Ave E Bixby, OK 74008
North Bixby NeighborhoodEstimated payment $2,667/month
Highlights
- Gated Community
- Contemporary Architecture
- Attic
- Bixby North Elementary Rated A
- Wood Flooring
- High Ceiling
About This Home
Welcome to this stunning home in gated Quail Creek Villas of Bixby, where modern design and everyday comfort come together seamlessly. Featuring 3 bedrooms, 2.5 baths, and a spacious 3 car garage with epoxy coated floors, this home is as functional as it is beautiful. Step inside to an open-concept layout filled with natural light, featuring rich hardwood floors and a welcoming flow. The living room is anchored by a gorgeous stone fireplace with built-ins, while the kitchen boasts a large island, granite countertops, stainless steel appliances and sleek cabinetry. The private primary suite is a true retreat, highlighted by vaulted ceilings with wood beams, a spa-worthy bath with a soaking tub, walk-in shower, dual vanities, and a large custom closet that conveniently connects to the laundry room. The additional bedrooms share a well-appointed full bath, while a stylish powder bath adds extra convenience for guests. Built with efficiency and peace of mind in mind, this home offers spray foam insulation, LOW-E vinyl windows, a tankless hot water heater, full guttering, sprinkler system, leak detectors in the kitchen, and an alarm system. Step outside to enjoy the covered patio and low maintenance backyard, perfect for relaxing evenings. Plus, just steps away, the neighborhood pool offers the perfect spot to cool off and connect with neighbors all summer long. Located in Bixby schools with easy access to shopping, dining, and everyday conveniences, this home combines the best of style, efficiency, and location, ready to welcome you home!
Home Details
Home Type
- Single Family
Est. Annual Taxes
- $5,321
Year Built
- Built in 2021
Lot Details
- 6,600 Sq Ft Lot
- West Facing Home
- Property is Fully Fenced
- Landscaped
- Sprinkler System
HOA Fees
- $50 Monthly HOA Fees
Parking
- 3 Car Attached Garage
Home Design
- Contemporary Architecture
- Brick Exterior Construction
- Slab Foundation
- Wood Frame Construction
- Fiberglass Roof
- Asphalt
Interior Spaces
- 1,985 Sq Ft Home
- 1-Story Property
- Wired For Data
- High Ceiling
- Ceiling Fan
- Gas Log Fireplace
- Vinyl Clad Windows
- Insulated Windows
- Insulated Doors
- Washer and Gas Dryer Hookup
- Attic
Kitchen
- Built-In Oven
- Stove
- Range
- Microwave
- Plumbed For Ice Maker
- Dishwasher
- Granite Countertops
- Quartz Countertops
- Disposal
Flooring
- Wood
- Tile
Bedrooms and Bathrooms
- 3 Bedrooms
Home Security
- Security System Owned
- Fire and Smoke Detector
Eco-Friendly Details
- Energy-Efficient Windows
- Energy-Efficient Insulation
- Energy-Efficient Doors
Outdoor Features
- Covered Patio or Porch
- Exterior Lighting
- Rain Gutters
Schools
- North Elementary School
- Bixby High School
Utilities
- Zoned Heating and Cooling
- Heating System Uses Gas
- Programmable Thermostat
- Tankless Water Heater
- Gas Water Heater
- High Speed Internet
- Cable TV Available
Community Details
Overview
- Quail Creek Villas Of Bixby Subdivision
Recreation
- Community Pool
Security
- Gated Community
Map
Home Values in the Area
Average Home Value in this Area
Property History
| Date | Event | Price | Change | Sq Ft Price |
|---|---|---|---|---|
| 08/20/2025 08/20/25 | For Sale | $399,000 | -- | $201 / Sq Ft |
Similar Homes in Bixby, OK
Source: MLS Technology
MLS Number: 2536452
- 12533 S 73rd Place E
- 12659 S 73rd Place E
- 12300 S Memorial Dr
- 12464 S 71st Ave E
- 7070 E 124th Place S
- 12564 S 71st Ave E
- 6911 E 125th Place S
- 7342 E 119th Place S
- 6807 E 125th St S
- 8431 E 126th St S
- 12353 S 68th Ave E
- 7349 E 119th Place S
- 5807 E 128th St S
- 6678 E 123rd Place S
- 7700 E 118th St S
- 6683 E 122nd Place S
- 12643 S 67th Ave E
- 7234 E 130th St S
- 8508 E 123rd St S
- 11702 S 75th East Ave
- 7860 E 126th St S
- 11979 S 73rd Ave E
- 8408 E 125th St S
- 8300 E 123rd St S
- 11500 S Links Ct
- 11249 S 72nd Ct E
- 8920 E 135th St S
- 9394 E 135th St S
- 13473 S Mingo Rd
- 8817 E 109th Place
- 10122 E 135th St S
- 4608 S Retana Ave
- 11841 S Pittsburg Ave
- 14681 S 82nd East Ave
- 6370 E 146th St S
- 3748 E 116th St S
- 10116 S Fulton Ave
- 14774 S Hudson Ave
- 8116 E 151st St
- 14537 S Urbana Ct






