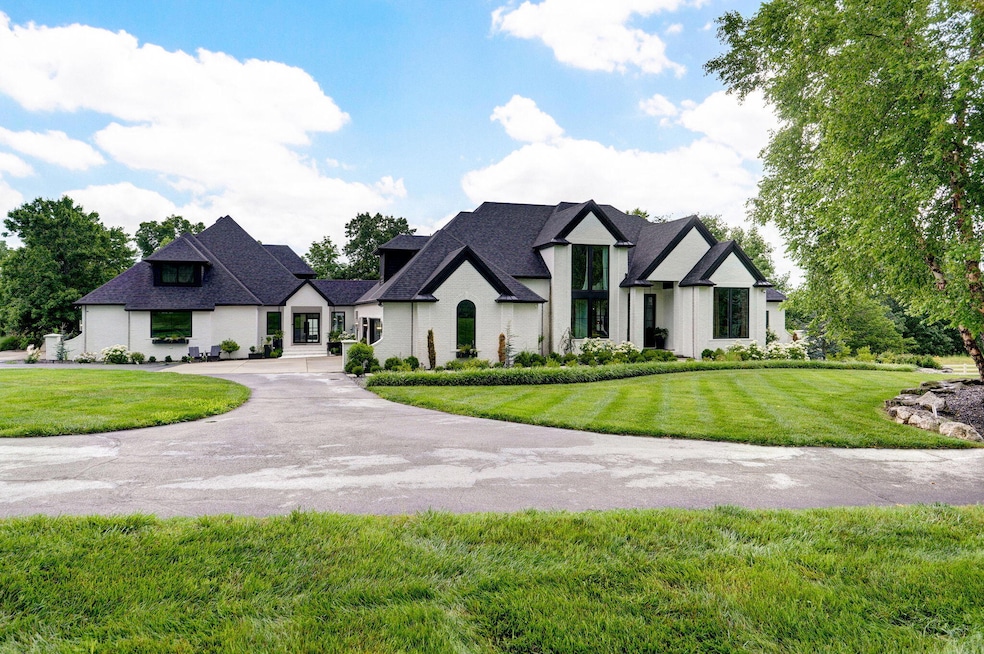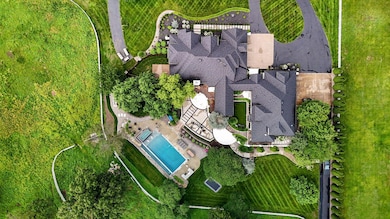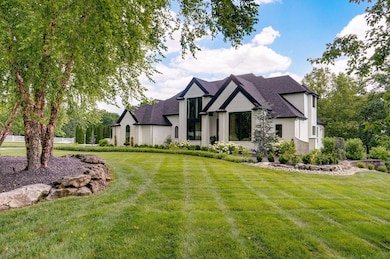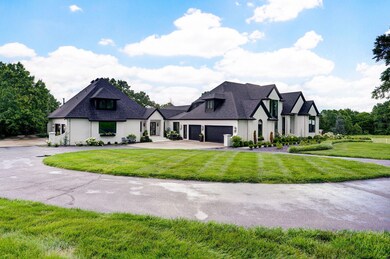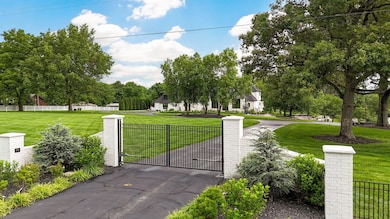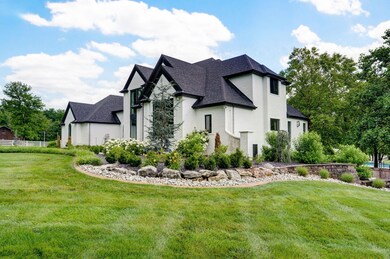12451 W State Highway 174 Billings, MO 65610
Estimated payment $21,634/month
Highlights
- Popular Property
- Additional Residence on Property
- Second Kitchen
- Schofield Elementary School Rated A
- Horses Allowed On Property
- In Ground Pool
About This Home
(Please see attached property detail sheet) A Luxurious Equestrian Estate located right here in the Ozarks. Located right outside of Republic this stunning estate is nestled on 7+ acres offering the perfect blend of luxury and privacy. Conveniently located 20-25 mins from Cox and Mercy. Walk in to a gorgeous 2 story foyer with a custom spiral staircase, opening to a warm cozy living space with a 50'' fireplace and oversized arched windows. Enjoy entertaining in your custom chefs kitchen featuring double islands, 48'' range, and walk-in wine closet, bar, and butlers pantry. Every room has walk-in closets with the master having his and hers designer closets. Outdoor entertainment is highlighted by a 20x45 infinity-edge saltwater pool with a spa and fire pit, in-ground trampoline as well as expansive patios. With a 6-car garage, gated entry, and endless space for both relaxation and recreation, this one-of-a-kind property is a true luxury retreat. 58'x72' barn with office and full bath, shed with electric ran to it behind barn.
Listing Agent
Keller Williams Brokerage Email: klrw369@kw.com License #2014032729 Listed on: 10/06/2025

Home Details
Home Type
- Single Family
Est. Annual Taxes
- $13,275
Year Built
- Built in 1999
Lot Details
- 7.48 Acre Lot
- Wrought Iron Fence
- Vinyl Fence
- Front and Back Yard Sprinklers
- Few Trees
Home Design
- Traditional Architecture
- Concrete Foundation
- Four Sided Brick Exterior Elevation
- Cedar
Interior Spaces
- 9,445 Sq Ft Home
- 2-Story Property
- Wet Bar
- Sound System
- Beamed Ceilings
- Tray Ceiling
- Cathedral Ceiling
- Ceiling Fan
- Multiple Fireplaces
- Propane Fireplace
- Double Pane Windows
- Mud Room
- Entrance Foyer
- Family Room with Fireplace
- Home Office
- Home Gym
- Panoramic Views
Kitchen
- Second Kitchen
- Convection Oven
- Stove
- Microwave
- Ice Maker
- Dishwasher
- Kitchen Island
- Quartz Countertops
- Disposal
- Pot Filler
Flooring
- Engineered Wood
- Carpet
- Tile
Bedrooms and Bathrooms
- 5 Bedrooms
- Primary Bedroom on Main
- Walk-In Closet
- In-Law or Guest Suite
- Soaking Tub
- Walk-in Shower
Laundry
- Dryer
- Washer
Finished Basement
- Walk-Out Basement
- Basement Fills Entire Space Under The House
- Interior Basement Entry
- Fireplace in Basement
- Basement Storage
Home Security
- Home Security System
- Carbon Monoxide Detectors
- Fire and Smoke Detector
Parking
- 6 Car Attached Garage
- Electric Vehicle Home Charger
- Side Facing Garage
- Circular Driveway
- Gated Parking
Outdoor Features
- In Ground Pool
- Covered Patio or Porch
- Storage Shed
- Storm Cellar or Shelter
- Rain Gutters
Schools
- Republic Elementary School
- Republic High School
Utilities
- Forced Air Zoned Heating and Cooling System
- Propane Stove
- Heating System Uses Propane
- Water Dispenser
- Private Company Owned Well
- Multiple Water Heaters
- Propane Water Heater
- Water Softener is Owned
- Septic Tank
- Internet Available
- Satellite Dish
Additional Features
- Additional Residence on Property
- Pasture
- Horses Allowed On Property
Community Details
- No Home Owners Association
- Greene Not In List Subdivision
Listing and Financial Details
- Assessor Parcel Number 1621100009
Map
Home Values in the Area
Average Home Value in this Area
Tax History
| Year | Tax Paid | Tax Assessment Tax Assessment Total Assessment is a certain percentage of the fair market value that is determined by local assessors to be the total taxable value of land and additions on the property. | Land | Improvement |
|---|---|---|---|---|
| 2025 | $13,275 | $279,480 | $7,810 | $271,670 |
| 2024 | $13,275 | $253,810 | $5,720 | $248,090 |
| 2023 | $13,003 | $253,810 | $5,720 | $248,090 |
| 2022 | $10,116 | $196,780 | $5,720 | $191,060 |
| 2021 | $10,116 | $196,780 | $5,720 | $191,060 |
| 2020 | $8,630 | $165,040 | $5,720 | $159,320 |
| 2019 | $8,592 | $165,040 | $5,720 | $159,320 |
| 2018 | $7,797 | $144,970 | $5,720 | $139,250 |
| 2017 | $7,734 | $144,700 | $5,720 | $138,980 |
| 2016 | $7,785 | $144,700 | $5,720 | $138,980 |
| 2015 | $7,782 | $144,700 | $5,720 | $138,980 |
| 2014 | $7,842 | $144,380 | $5,720 | $138,660 |
Property History
| Date | Event | Price | List to Sale | Price per Sq Ft |
|---|---|---|---|---|
| 11/13/2025 11/13/25 | Price Changed | $3,895,000 | -2.6% | $412 / Sq Ft |
| 10/06/2025 10/06/25 | For Sale | $3,999,000 | -- | $423 / Sq Ft |
Purchase History
| Date | Type | Sale Price | Title Company |
|---|---|---|---|
| Warranty Deed | -- | None Listed On Document | |
| Warranty Deed | -- | None Available |
Mortgage History
| Date | Status | Loan Amount | Loan Type |
|---|---|---|---|
| Previous Owner | $1,177,500 | Unknown |
Source: Southern Missouri Regional MLS
MLS Number: 60306508
APN: 16-21-100-009
- 4702 S Farm Road 53
- 5024 S Farm Road 57
- 000 S Farm Rd 35 Tract 1
- 17664 W County Line Rd
- 6499 S Farm Rd 35 Tract 2
- 000 S Farm Rd 35 Tract 3
- 6337 S Farm Road 31
- 524 Twin Lakes Dr
- 248 Charles Rd
- Lot 23 The Woods
- 11414 Benjamin
- 9140 State Highway Tt
- 2757 Rose Hill Rd
- 12163 W State Highway Tt
- 5751 S Farm Road 67
- 1135 W Broad St
- 000 W Crestview Ln
- 1021 W Crestview Ln
- 473 S Michelle Ave
- 552 S Michelle Ave
- 376 W Granada St
- 1605 E Hines St
- 701 N Pinewood Ave
- 1740 E Hamilton Way
- 813 N Pinewood Ave
- 753 N Williams Ave
- 310 S Basswood Ave
- 2130 E Hamilton Ct
- 923 N Blake Ave
- 929 N Blake Ave
- 937 N Blake Ave
- 1031 N Blake Ave
- 922 N Blake Ave
- 928 N Blake Ave
- 5849 W Us Highway 60
- 1115 S Tanner Dr
- 5697 W Alexa Ln
- 4069 W Republic Rd
- 4318 S Timbercreek Ave
- 4798 W Kingsbury St
