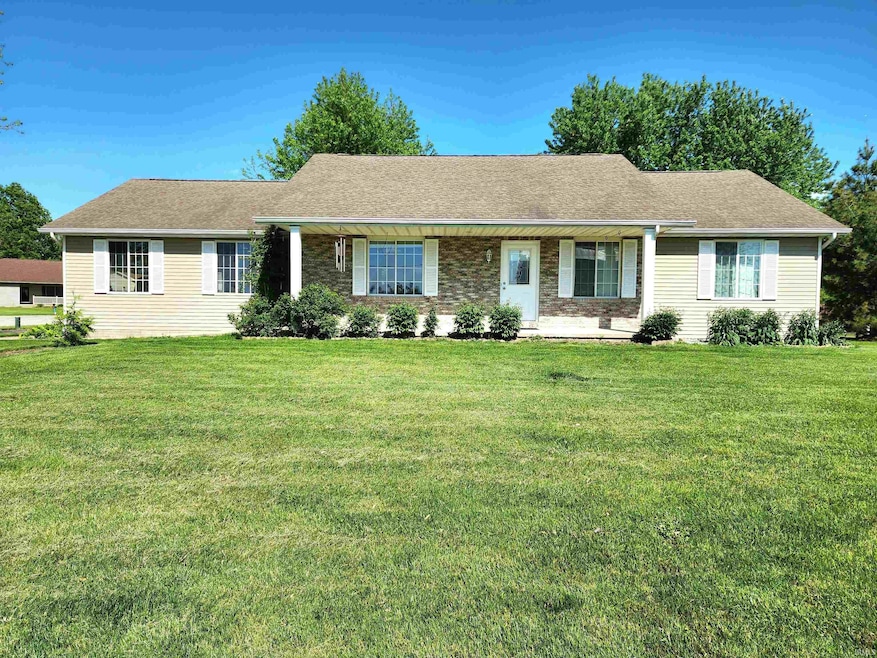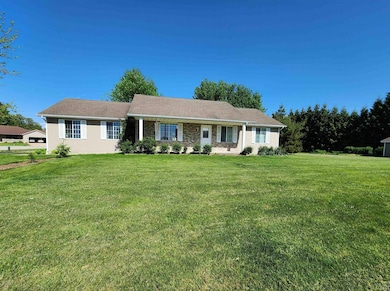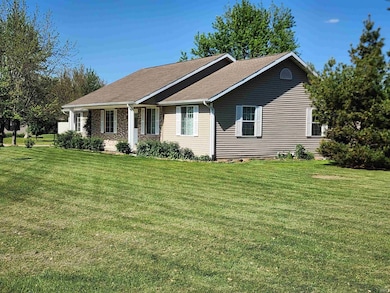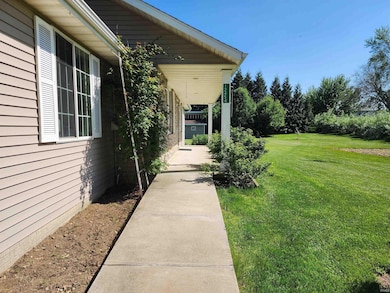12454 Stoney Dr Middlebury, IN 46540
Estimated payment $2,004/month
Highlights
- Primary Bedroom Suite
- Cathedral Ceiling
- 2 Car Attached Garage
- Middlebury Elementary School Rated A-
- Corner Lot
- Eat-In Kitchen
About This Home
What an excellent opportunity! This home is nestled in a serene rural Subdivision within the Middlebury school district on a large spacious lot! The main floor offers 3 bedroom, 2 bathrooms, while the lower level features kitchen, bedroom, full bathroom,small office,and expansive family room complete with projector for your movie nights!
Listing Agent
Hallmark Excellence Realty Brokerage Phone: 574-304-6645 Listed on: 05/16/2025
Home Details
Home Type
- Single Family
Est. Annual Taxes
- $2,324
Year Built
- Built in 2005
Lot Details
- 0.61 Acre Lot
- Lot Dimensions are 133 x 200
- Rural Setting
- Corner Lot
Parking
- 2 Car Attached Garage
- Garage Door Opener
- Driveway
Home Design
- Brick Exterior Construction
- Poured Concrete
- Asphalt Roof
- Vinyl Construction Material
Interior Spaces
- 1-Story Property
- Built-In Features
- Cathedral Ceiling
- Eat-In Kitchen
Flooring
- Carpet
- Vinyl
Bedrooms and Bathrooms
- 4 Bedrooms
- Primary Bedroom Suite
Finished Basement
- Basement Fills Entire Space Under The House
- 1 Bathroom in Basement
- 1 Bedroom in Basement
Accessible Home Design
- ADA Inside
Schools
- Middlebury Elementary School
- Heritage Middle School
- Northridge High School
Utilities
- Forced Air Heating and Cooling System
- Private Company Owned Well
- Well
- Septic System
Community Details
- Stoney Acres Subdivision
Listing and Financial Details
- Assessor Parcel Number 20-08-27-401-025.000-034
Map
Home Values in the Area
Average Home Value in this Area
Tax History
| Year | Tax Paid | Tax Assessment Tax Assessment Total Assessment is a certain percentage of the fair market value that is determined by local assessors to be the total taxable value of land and additions on the property. | Land | Improvement |
|---|---|---|---|---|
| 2024 | $2,678 | $281,500 | $26,600 | $254,900 |
| 2022 | $2,324 | $234,600 | $26,600 | $208,000 |
| 2021 | $2,131 | $214,200 | $26,600 | $187,600 |
| 2020 | $2,025 | $205,500 | $26,600 | $178,900 |
| 2019 | $1,806 | $193,800 | $26,600 | $167,200 |
| 2018 | $1,601 | $175,800 | $18,600 | $157,200 |
| 2017 | $1,515 | $164,100 | $18,600 | $145,500 |
| 2016 | $1,388 | $160,200 | $18,600 | $141,600 |
| 2014 | $1,008 | $126,000 | $18,600 | $107,400 |
| 2013 | $1,113 | $126,000 | $18,600 | $107,400 |
Property History
| Date | Event | Price | List to Sale | Price per Sq Ft |
|---|---|---|---|---|
| 08/29/2025 08/29/25 | Price Changed | $343,900 | -0.3% | $129 / Sq Ft |
| 05/16/2025 05/16/25 | For Sale | $345,000 | -- | $130 / Sq Ft |
Purchase History
| Date | Type | Sale Price | Title Company |
|---|---|---|---|
| Warranty Deed | -- | Lawyers Title | |
| Warranty Deed | -- | Land Grant Title Group Inc | |
| Warranty Deed | -- | Metropolitan Title | |
| Warranty Deed | -- | Metropolitan Title | |
| Interfamily Deed Transfer | -- | -- |
Mortgage History
| Date | Status | Loan Amount | Loan Type |
|---|---|---|---|
| Open | $142,000 | Purchase Money Mortgage | |
| Previous Owner | $134,425 | Fannie Mae Freddie Mac |
Source: Indiana Regional MLS
MLS Number: 202518310
APN: 20-08-27-401-025.000-034
- 59645 County Road 35
- 824 Spring Meadow Farm Dr
- 510 Caprice Dr
- 525 S Main St
- 1004 Hidden Meadow Ln
- 1011 Spring Arbor Dr
- 607 Claudia Ln
- 200 E Berry St
- 510 Crystal Valley Dr
- 312 Bristol Ave
- 15981 County Road 22
- 214 Krider Dr
- 622 Bristol Ave
- 57767 County Road 31
- 59093 County Road 29
- 56085 Cr 33
- VL County Road 127
- 54795 Winding River Dr
- 12837 Spoonbill Ct
- 17420 US Highway 20
- 204 E Spring St
- 1401 Park 33 Blvd
- 1829 Manor Haus Ct Unit 1
- 1833 Manor Haus Ct Unit 1
- 1408 Kentfield Way Unit 2
- 1306 Cedarbrook Ct
- 412 E Jefferson St Unit 412-3 E Jefferson St
- 1006 S Indiana Ave
- 1854 Westplains Dr
- 1305 W Vistula St
- 1227 Briarwood Blvd
- 22538 Pine Arbor Dr
- 2801 Toledo Rd
- 3530 E Lake Dr N
- 1100 Clarinet Blvd W
- 2122 E Bristol St
- 2002 Raintree Dr
- 2001 Sugar Maple Ln
- 123 W Hively Ave
- 200 Windsor Cir







