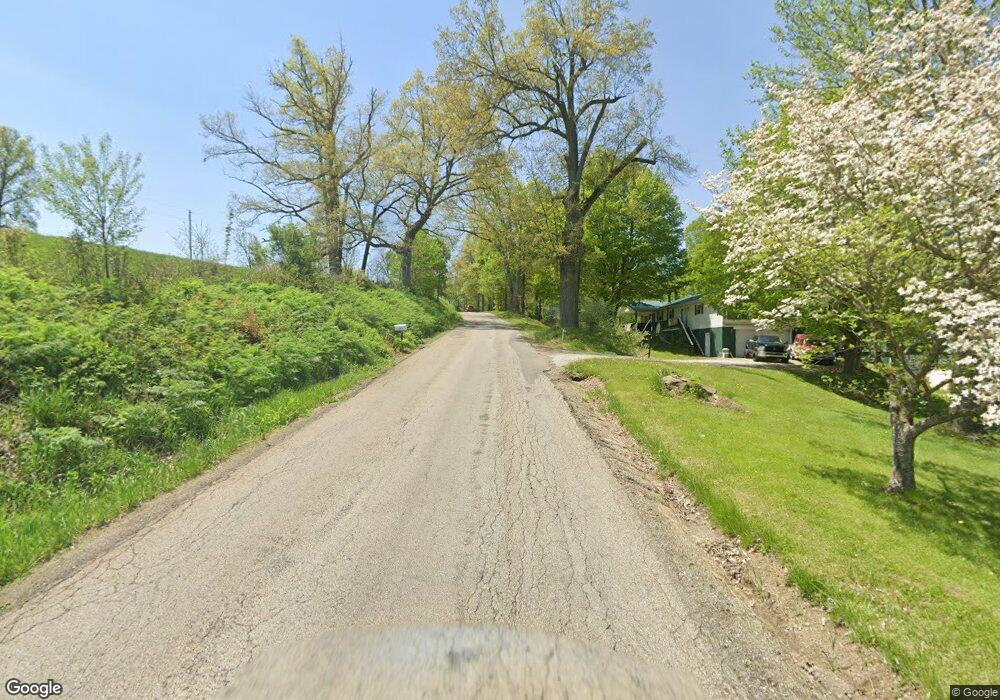124540 Vincent Rd Mount Vernon, OH 43050
Highlights
- In Ground Pool
- Cathedral Ceiling
- Lawn
- Covered Deck
- Wood Flooring
- 2.5 Car Attached Garage
About This Home
As of November 201312540 Vincent Road. 5 Acres of family fun awaits you! 3-4 BR, 2.5 Bath, Open Floor plan, Fireplace, Deck, Fabulous in-ground pool with huge pool/picnic shelter, Finished Lower Level. 2750 Finished S.F., and all the outside fun you can have. Room for volleyball, other activities. This home has soaring ceilings, lots of daylight, great master suite with HUGE walk in closet. Other features include huge soaking tub, 10-six-panel doors, hardwood and ceramic floors in some areas, 1st floor laundry, Lower Level F.R. w/wet bar, and more! This grand home sits way back off the road back a winding paved drive within a couple minutes from US 36 with easy access to Apple Valley or Mount Vernon.
Home Details
Home Type
- Single Family
Est. Annual Taxes
- $3,754
Year Built
- Built in 1995
Lot Details
- 5.02 Acre Lot
- Level Lot
- Lawn
Parking
- 2.5 Car Attached Garage
- Open Parking
Home Design
- Stone Siding
- Vinyl Siding
Interior Spaces
- 2,750 Sq Ft Home
- 2-Story Property
- Cathedral Ceiling
- Family Room
- Living Room with Fireplace
- Dining Room
- Laundry on main level
Kitchen
- Eat-In Kitchen
- Oven
- Range
- Microwave
- Dishwasher
- Disposal
Flooring
- Wood
- Wall to Wall Carpet
- Ceramic Tile
Bedrooms and Bathrooms
- 3 Bedrooms
- Primary Bedroom Upstairs
- En-Suite Primary Bedroom
- Walk-In Closet
Finished Basement
- Walk-Out Basement
- Basement Fills Entire Space Under The House
Outdoor Features
- In Ground Pool
- Covered Deck
- Patio
Utilities
- Forced Air Heating and Cooling System
- Heating System Powered By Leased Propane
- Well
- Water Softener is Owned
- Septic Tank
Listing and Financial Details
- Assessor Parcel Number 4700262000
Home Values in the Area
Average Home Value in this Area
Property History
| Date | Event | Price | List to Sale | Price per Sq Ft |
|---|---|---|---|---|
| 11/01/2013 11/01/13 | Sold | $212,000 | -5.7% | $77 / Sq Ft |
| 09/12/2013 09/12/13 | Pending | -- | -- | -- |
| 08/12/2013 08/12/13 | For Sale | $224,777 | -- | $82 / Sq Ft |
Tax History Compared to Growth
Map
Source: Mansfield Association of REALTORS®
MLS Number: 9024148
- 13618 Gilchrist Rd
- 11791 McManis Rd
- 14021 Gilchrist Rd
- 12627 Upper Gilchrist Rd
- 20561 Canada Rd
- 104 Colonial Woods Dr Unit 4
- 117 Colonial Woods Dr
- 188 Plymouth Rd
- 17421 Coshocton Rd
- 17970 Scott Rd
- 890 Winesap Dr
- 882 Winesap Dr
- 882 Winesap Dr Unit 197
- 20090 New Gambier Rd
- 0 Berry Rd
- 0 Berry Rd Unit 9067495
- 0 Berry Rd Unit 225024403
- 21311 Coshocton Rd
- 177 Lakeview Heights Dr
- 610 Crabapple Dr
- 12740 Chardon Rd
- 0 Chardon Rd
- 12860 Chardon Rd
- 12517 Vincent Rd
- 12443 Vincent Rd
- 12953 Chardon Rd
- 12518 Vincent Rd
- 12436 Vincent Rd
- 12436 Vincent Rd
- 12540 Vincent Rd
- 12572 Vincent Rd
- 12387 Vincent Rd
- 12640 Vincent Rd
- 12680 Vincent Rd
- 12721 Vincent Rd
- 12344 Vincent Rd
- 12320 Vincent Rd
- 12323 Vincent Rd
- 12323 Vincent Rd
- 12775 Vincent Rd
