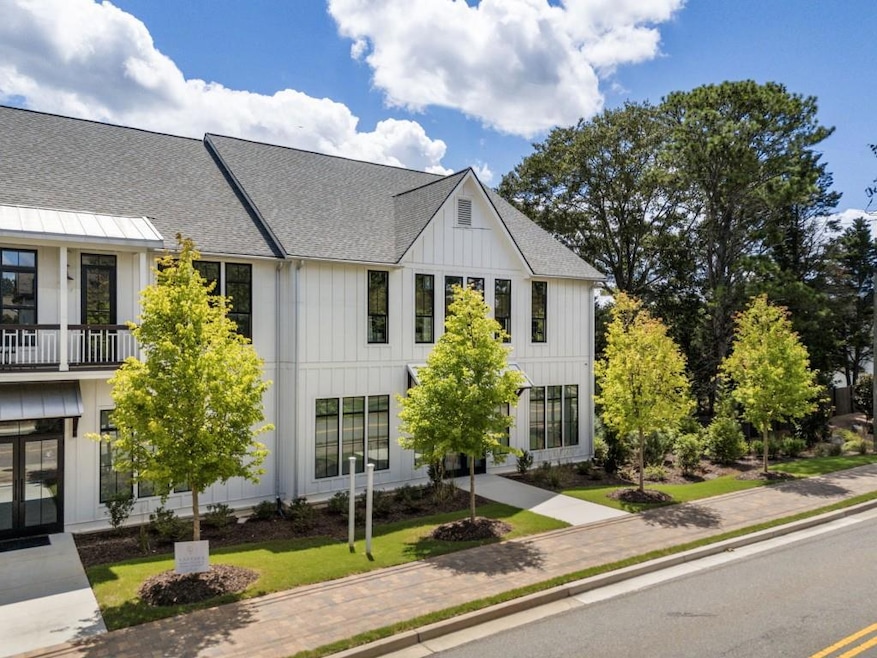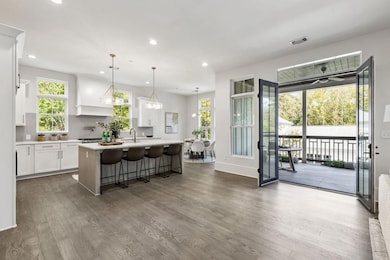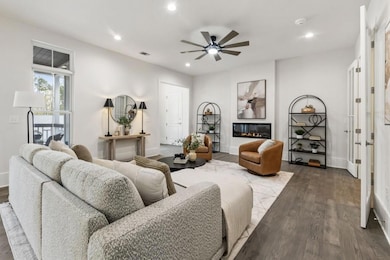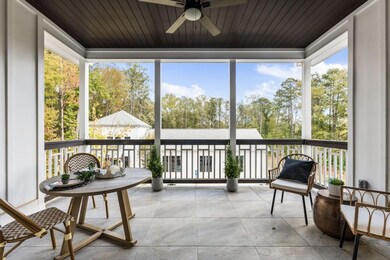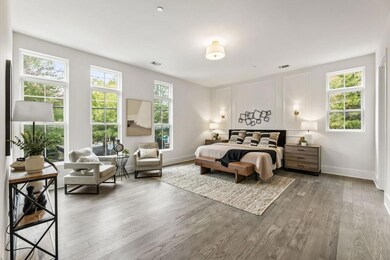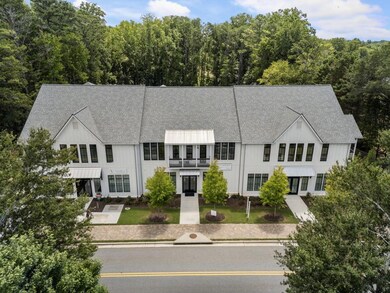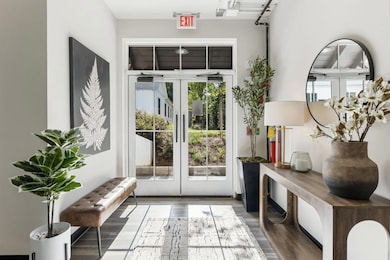12455 Broadwell Rd Unit 201 Alpharetta, GA 30004
Estimated payment $6,491/month
Highlights
- Open-Concept Dining Room
- New Construction
- Deck
- Crabapple Crossing Elementary School Rated A
- City View
- Traditional Architecture
About This Home
Seller is offering a $15,000 buyer concession to be used for closing costs or mortgage rate buy down with an acceptable offer. Experience the perfect blend of luxury, convenience, and vibrant community living in this stunning new-construction condo situated in the heart of the Crabapple Market district. Offering 2 bedrooms and 2.5 bathrooms, along with an incredible outdoor covered patio designed for year-round enjoyment, this home is your private retreat in Milton. Designed for modern living, this open floorplan is filled with natural light, creating a warm and inviting atmosphere. With no exterior maintenance required, you can enjoy an effortless "lock and leave" lifestyle and have the space, storage and convenience you have been searching for in your next home. Located just steps from charming shops, local dining, and the community farmers market, everything you need is right outside your door. Recognized repeatedly on national "Best Of" lists, Milton is celebrated for its safety, top-tier schools, and welcoming atmosphere with easy access to GA 400, downtown Alpharetta, and Avalon. Inside the home you will find luxury finishes. The gourmet kitchen features a large island, quartz countertops, ample cabinetry, and stainless steel appliances, all perfect for entertaining. The spacious primary suite boasts a luxurious en suite bath and a walk-in closet with built-in shelving. An additional bedroom thoughtfully separated from the primary offers privacy, a large closet, and an ideal floorplan. Enjoy the office or den space just off the living room as additional living space or the perfect office retreat. The living room is the ideal place to entertain with a fireplace and a striking feature wall that opens to a private outdoor balcony--your perfect spot to relax or entertain year-round. Additional highlights include a private tandem 2-car garage, large storage unit, tankless water heater, and abundant closet space throughout. Don't miss your opportunity to embrace the best of Milton living. Schedule your visit today and make this exceptional condo yours!
Listing Agent
Ansley Real Estate| Christie's International Real Estate License #268117 Listed on: 07/22/2025

Co-Listing Agent
Ansley Real Estate| Christie's International Real Estate License #373954
Property Details
Home Type
- Condominium
Est. Annual Taxes
- $15,992
Year Built
- Built in 2024 | New Construction
Lot Details
- Property fronts a county road
- End Unit
- 1 Common Wall
- Private Entrance
- Landscaped
HOA Fees
- $283 Monthly HOA Fees
Parking
- 2 Car Garage
- Rear-Facing Garage
- Drive Under Main Level
- Driveway Level
Home Design
- Traditional Architecture
- Metal Roof
- Cement Siding
- Concrete Perimeter Foundation
- HardiePlank Type
Interior Spaces
- 2,091 Sq Ft Home
- 1-Story Property
- Ceiling height of 10 feet on the main level
- Ceiling Fan
- Electric Fireplace
- Double Pane Windows
- Family Room with Fireplace
- Open-Concept Dining Room
- Breakfast Room
- Wood Flooring
- City Views
- Closed Circuit Camera
Kitchen
- Open to Family Room
- Breakfast Bar
- Gas Range
- Range Hood
- Microwave
- Dishwasher
- Kitchen Island
- Stone Countertops
- White Kitchen Cabinets
- Disposal
Bedrooms and Bathrooms
- 2 Main Level Bedrooms
- Walk-In Closet
- Dual Vanity Sinks in Primary Bathroom
- Shower Only
Laundry
- Laundry Room
- Laundry on main level
Accessible Home Design
- Accessible Elevator Installed
Outdoor Features
- Balcony
- Deck
- Covered Patio or Porch
Location
- Property is near schools
- Property is near shops
Schools
- Crabapple Crossing Elementary School
- Northwestern Middle School
- Milton - Fulton High School
Utilities
- Forced Air Heating and Cooling System
- Underground Utilities
- 220 Volts
- Tankless Water Heater
- High Speed Internet
- Cable TV Available
Listing and Financial Details
- Assessor Parcel Number 22 417011712007
Community Details
Overview
- $2,400 Initiation Fee
- 3 Units
- Milton Point At Broadwell Subdivision
Recreation
- Trails
Security
- Card or Code Access
- Carbon Monoxide Detectors
- Fire and Smoke Detector
- Fire Sprinkler System
Map
Home Values in the Area
Average Home Value in this Area
Tax History
| Year | Tax Paid | Tax Assessment Tax Assessment Total Assessment is a certain percentage of the fair market value that is determined by local assessors to be the total taxable value of land and additions on the property. | Land | Improvement |
|---|---|---|---|---|
| 2025 | $2,905 | $898,360 | $146,520 | $751,840 |
| 2023 | $2,905 | $612,240 | $51,880 | $560,360 |
| 2022 | $1,469 | $55,840 | $55,840 | $0 |
| 2021 | $1,168 | $36,120 | $36,120 | $0 |
Property History
| Date | Event | Price | List to Sale | Price per Sq Ft |
|---|---|---|---|---|
| 09/10/2025 09/10/25 | Price Changed | $925,000 | -7.0% | $442 / Sq Ft |
| 07/22/2025 07/22/25 | For Sale | $995,000 | -- | $476 / Sq Ft |
Purchase History
| Date | Type | Sale Price | Title Company |
|---|---|---|---|
| Warranty Deed | $875,000 | -- | |
| Warranty Deed | $1,880,000 | -- | |
| Warranty Deed | -- | -- | |
| Quit Claim Deed | -- | -- | |
| Warranty Deed | $849,813 | -- |
Mortgage History
| Date | Status | Loan Amount | Loan Type |
|---|---|---|---|
| Previous Owner | $1,641,700 | New Conventional |
Source: First Multiple Listing Service (FMLS)
MLS Number: 7619949
APN: 22-4170-1171-200-7
- 490 Sherman Oaks Way
- 755 Anna Ln
- 12330 Brookhill Crossing Ln
- 12755 Morningpark Cir
- 1145 Mayfield Rd
- 515 Spring Gate Ln
- 1160 Primrose Dr Unit 1
- 290 Sweetwater Trace
- 255 Taylor Meadow Chase
- 1232 Harris Commons Place Unit 15
- 1088 Colony Dr
- 1000 Lexington Farms Dr
- 1444 Bellsmith Dr
- 1386 Bellsmith Dr
- 1055 Crabapple Lake Cir
- 181 Arrowood Ln
- 170 Arrowood Ln
- 410 Milton Ave
- 435 Trammell Dr
- 1880 Willshire Glen
