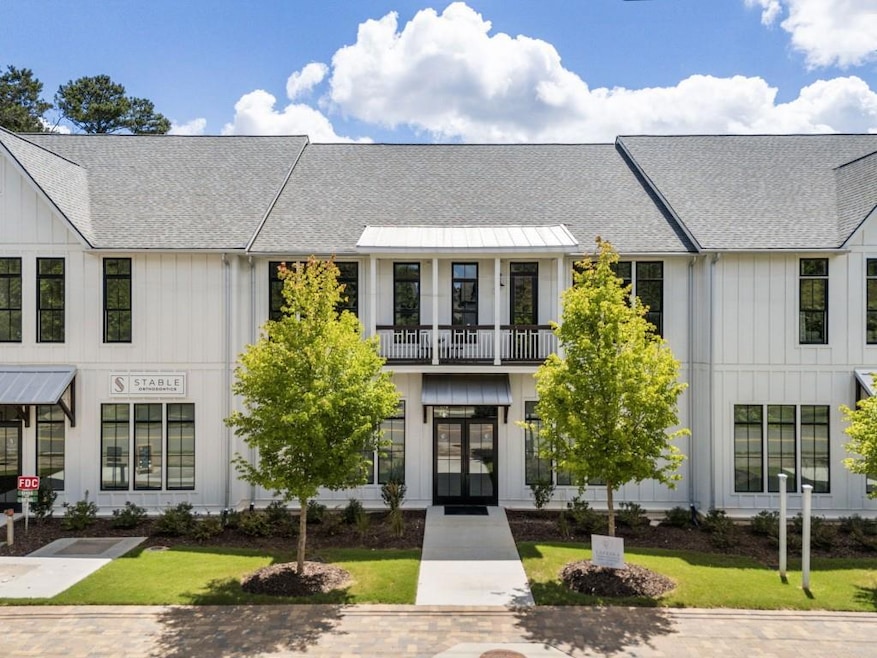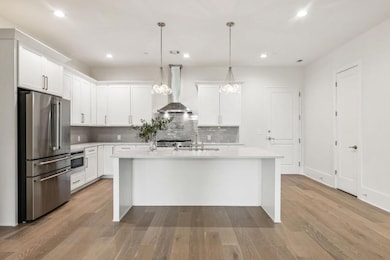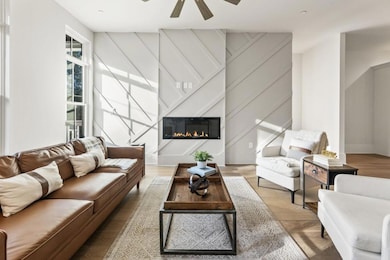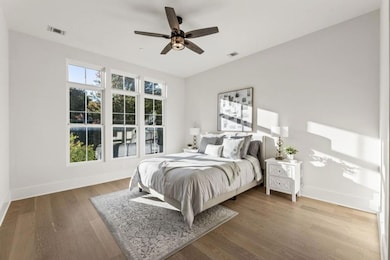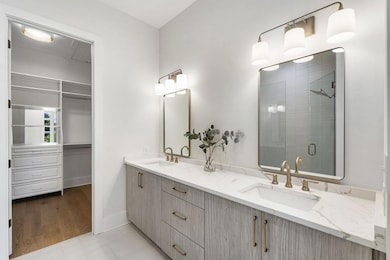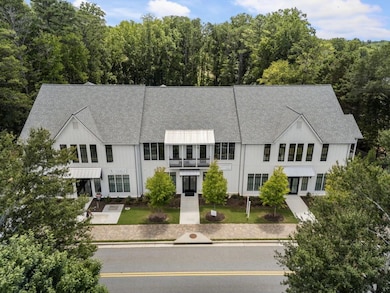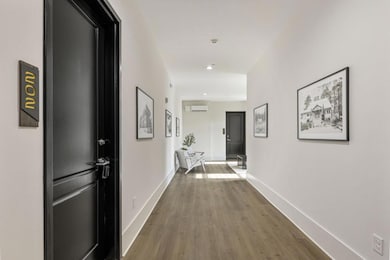12455 Broadwell Rd Unit 202 Alpharetta, GA 30004
Estimated payment $5,584/month
Highlights
- Open-Concept Dining Room
- New Construction
- Deck
- Crabapple Crossing Elementary School Rated A
- City View
- Property is near public transit
About This Home
Seller is offering a $15,000 buyer concession to be used for closing costs or mortgage rate buy down with an acceptable offer. Experience convenience and low-maintenance living combined with an open floorplan in the heart of the Crabapple Market district just steps away from Milton High School. The vibrant area of Crabapple boasts local restaurants, shopping, community farmers markets and more. Now ready for move-in, these brand-new condos at Milton Pointe at Broadwell offer the perfect "lock and leave" lifestyle for those seeking convenience, luxury, and style. Step outside and immediately enjoy charming shops, gourmet dining, and the picturesque town green of historic Crabapple. Recognized repeatedly on national "Best Of" lists, the City of Milton is celebrated for its safety, uncrowded ambiance, top-tier schools, and friendly community atmosphere. This stunning 2-bedroom, 2.5-bathroom condo showcases modern design and thoughtful details, including a gourmet kitchen with a large island with quartz countertops, lots of cabinetry, and stainless steel appliances. The spacious primary suite features a luxurious ensuite bathroom and a walk-in closet with built-in shelving, while the secondary bedroom located away from the primary offers privacy, large closets, and a beautiful full bathroom. Bright, open living spaces include a cozy family room with a fireplace and a dynamic feature wall leading to an incredible covered outdoor living area that is perfect for entertaining or relaxing outdoors. Additional highlights include a private tandem 2-car garage, large storage unit, tankless water heater, and ample closet space throughout the home. Don't miss your chance to embrace Milton and be close to GA 400, restaurants, downtown Alpharetta and Avalon without being on top of any of the noise or crowds. Schedule your visit today and make this exceptional condo your own!
Listing Agent
Ansley Real Estate| Christie's International Real Estate License #268117 Listed on: 07/22/2025

Co-Listing Agent
Ansley Real Estate| Christie's International Real Estate License #373954
Property Details
Home Type
- Condominium
Est. Annual Taxes
- $17,054
Year Built
- Built in 2024 | New Construction
Lot Details
- Property fronts a county road
- Two or More Common Walls
- Landscaped
HOA Fees
- $283 Monthly HOA Fees
Parking
- 2 Car Garage
- Rear-Facing Garage
- Drive Under Main Level
- Driveway Level
Home Design
- Traditional Architecture
- Metal Roof
- Cement Siding
- Concrete Perimeter Foundation
- HardiePlank Type
Interior Spaces
- 1,800 Sq Ft Home
- 1-Story Property
- Ceiling height of 10 feet on the main level
- Ceiling Fan
- Electric Fireplace
- Double Pane Windows
- Family Room with Fireplace
- Open-Concept Dining Room
- City Views
- Closed Circuit Camera
Kitchen
- Open to Family Room
- Breakfast Bar
- Gas Range
- Range Hood
- Microwave
- Dishwasher
- Kitchen Island
- Stone Countertops
- White Kitchen Cabinets
- Disposal
Flooring
- Wood
- Ceramic Tile
Bedrooms and Bathrooms
- 2 Main Level Bedrooms
- Split Bedroom Floorplan
- Walk-In Closet
- Dual Vanity Sinks in Primary Bathroom
- Shower Only
Laundry
- Laundry Room
- Laundry on main level
Accessible Home Design
- Accessible Elevator Installed
Outdoor Features
- Balcony
- Deck
- Covered Patio or Porch
Location
- Property is near public transit
- Property is near schools
- Property is near shops
Schools
- Crabapple Crossing Elementary School
- Northwestern Middle School
- Milton - Fulton High School
Utilities
- Forced Air Heating and Cooling System
- Heating System Uses Natural Gas
- 220 Volts
- 110 Volts
- Tankless Water Heater
- High Speed Internet
Listing and Financial Details
- Assessor Parcel Number 22 417011712015
Community Details
Overview
- $2,400 Initiation Fee
- 3 Units
- Milton Point At Broadwell Subdivision
Recreation
- Trails
Security
- Card or Code Access
- Carbon Monoxide Detectors
- Fire and Smoke Detector
Map
Home Values in the Area
Average Home Value in this Area
Property History
| Date | Event | Price | List to Sale | Price per Sq Ft |
|---|---|---|---|---|
| 09/10/2025 09/10/25 | Price Changed | $739,900 | -1.3% | $411 / Sq Ft |
| 07/22/2025 07/22/25 | For Sale | $749,900 | -- | $417 / Sq Ft |
Source: First Multiple Listing Service (FMLS)
MLS Number: 7619951
- 12455 Broadwell Rd Unit 201
- 12474 Broadwell Rd
- 1020 Cathedral Dr
- 12575 Broadwell Rd
- 7411 Mid Broadwell Trace
- 7412 Mid Broadwell Trace
- 12250 Broadwell Rd
- 1950 Heritage Walk
- 12440 Brookhill Crossing Ln
- 1065 Mid Broadwell Rd
- 12350 Charlotte Dr
- 755 Anna Ln
- 2098 Cortland Rd Unit 31
- 145 Pruitt Dr
- 507 Branyan Trail
- 910 Reece Rd
- 490 Sherman Oaks Way
- 888 Mayfield Rd
- 755 Anna Ln
- 12330 Brookhill Crossing Ln
- 12755 Morningpark Cir
- 12720 Morningpark Cir
- 1145 Mayfield Rd
- 12857 Waterside Dr
- 515 Spring Gate Ln
- 1160 Primrose Dr Unit 1
- 4412 Orchard Trace
- 255 Taylor Meadow Chase
- 1088 Colony Dr
- 1000 Lexington Farms Dr
- 1444 Bellsmith Dr
- 1404 Bellsmith Dr
- 230 Bluff Oak Dr
- 170 Arrowood Ln
- 515 Bally Claire Ln
- 410 Milton Ave
