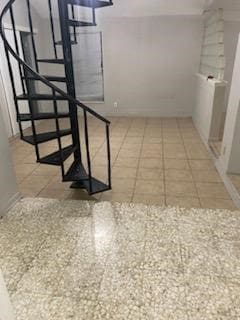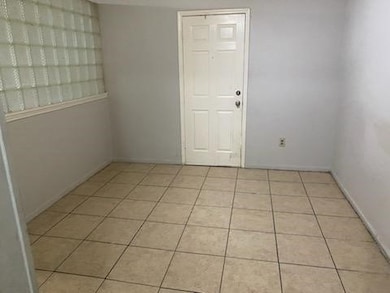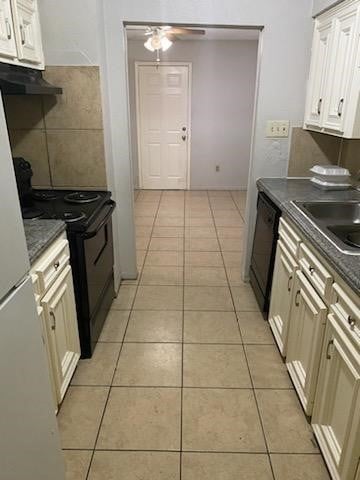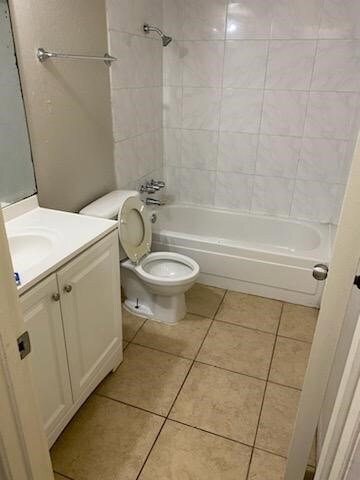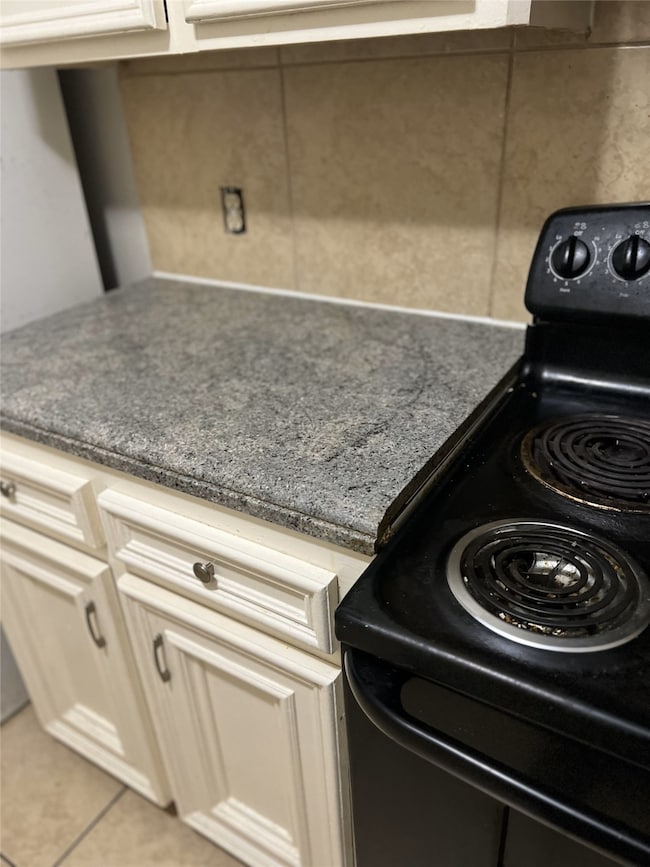12455 W Village Dr Unit A Houston, TX 77039
East Aldine Neighborhood
2
Beds
1.5
Baths
1,376
Sq Ft
2,614
Sq Ft Lot
Highlights
- Traditional Architecture
- 2 Car Detached Garage
- Central Heating and Cooling System
- 1 Fireplace
- Living Room
About This Home
2-story townhome with 3 bedrooms, 1 full bath, and 1 half bath. Upstairs loft can serves as a 3rd bedroom. Featuring ceramic tile in kitchen, breakfast area, and living room. High ceilings and tall windows in the living room area, along with glass block window in the primary bedroom. Walk-in closet and attached garage with a garage door opener. Conveniently located near the freeway, shopping, and restaurants.
Condo Details
Home Type
- Condominium
Est. Annual Taxes
- $2,515
Year Built
- Built in 1979
Parking
- 2 Car Detached Garage
Home Design
- Traditional Architecture
Interior Spaces
- 1,376 Sq Ft Home
- 1-Story Property
- 1 Fireplace
- Living Room
Bedrooms and Bathrooms
- 2 Bedrooms
Schools
- Johnson Elementary School
- Hambrick Middle School
- Macarthur High School
Utilities
- Central Heating and Cooling System
- Heating System Uses Gas
Listing and Financial Details
- Property Available on 4/1/25
- Long Term Lease
Community Details
Overview
- North East Pine Vilage Association
- Pine Village North T/H Sec 01 Subdivision
Pet Policy
- Call for details about the types of pets allowed
- Pet Deposit Required
Map
Source: Houston Association of REALTORS®
MLS Number: 78548765
APN: 1064480030001
Nearby Homes
- 12427 W Village Dr Unit B
- 12347 W Village Dr Unit D
- 12411 W Village Dr Unit F
- 12411 W Village Dr Unit D
- 12459 W Village Dr Unit B
- 12251 W Village Dr Unit A
- 12251 W Village Dr Unit E
- 12247 W Village Dr Unit E
- 12242 W Village Dr Unit A
- 12242 W Village Dr Unit C
- 12235 W Village Dr Unit D
- 12239 W Village Dr Unit A
- 5715 Easthampton Dr Unit A
- 5747 Easthampton Dr Unit D
- 12223 W Village Dr Unit D
- 5707 Easthampton Dr Unit B
- 5802 Twisted Pine Ct Unit D
- 12215 Wild Pine Dr Unit C
- 5731 Easthampton Dr Unit A
- 5791 Easthampton Dr Unit A
- 12411 W Village Dr Unit C
- 12620 Eastex Fwy
- 12242 W Village Dr Unit E
- 12223 W Village Dr Unit D
- 5802 Twisted Pine Ct Unit D
- 12219 Wild Pine Dr Unit C
- 5810 Twisted Pine Ct Unit C
- 5834 Twisted Pine Ct
- 12330 Wild Pine Dr Unit A
- 13121 Vickery St Unit 5
- 4542 Otterbury Dr Unit A
- 12550 John F. Kennedy Blvd Unit 1311
- 14234 Juliedale Dr
- 6318 Laramie St Unit 2
- 11375 Allwood St Unit B
- 4114 Connorvale Rd
- 3803 Lochmire Ln
- 6415 Heath St
- 3302 Charriton Dr
- 10824 Red Orchid Dr

