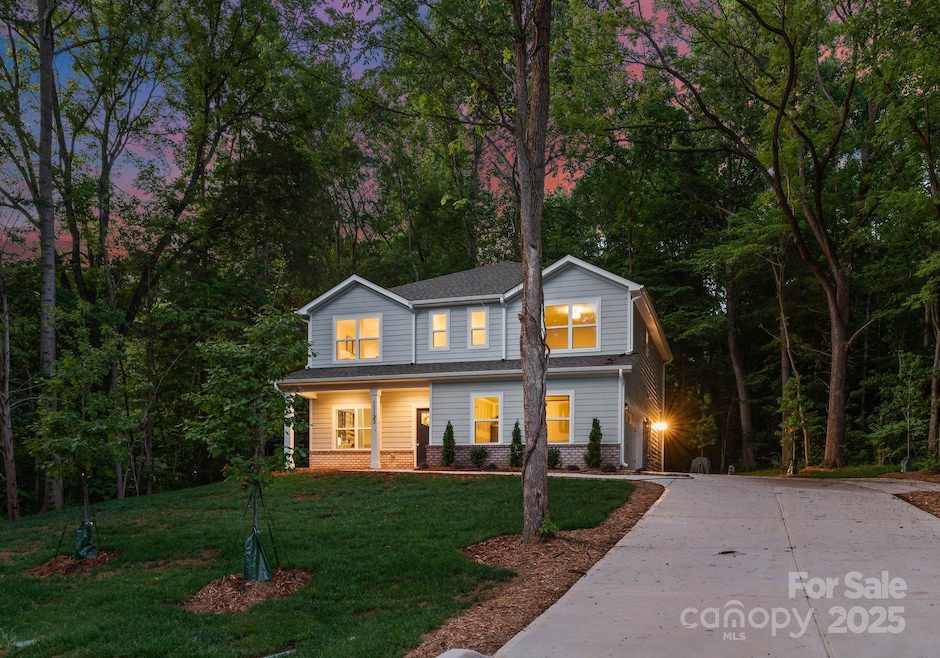
12456 de Armon Rd Charlotte, NC 28269
Prosperity Church Road NeighborhoodEstimated payment $3,197/month
Highlights
- Under Construction
- Central Air
- Ceiling Fan
- 2 Car Attached Garage
About This Home
Experience modern living in this stunning new construction by Northway Homes, set on a rare 1+ acre lot within Charlotte city limits—an opportunity not often found this close to the heart of the city. This thoughtfully designed home offers 5 bedrooms, including a main-level guest suite ideal for visitors or multigenerational living. The open-concept layout features a spacious living area and a chef-inspired kitchen with quartz countertops, soft-close cabinetry, and a large island perfect for entertaining family and friends. Upstairs, the expansive primary suite provides a luxurious private retreat, while additional bedrooms offer versatility for a home office, playroom, or hobby space. Premium finishes, quality craftsmanship, and an exceptional location with quick access to I-485, shopping, dining, and recreation make this home truly special. Photos are of a previous build and may not reflect final finishes.
Listing Agent
Northway Realty LLC Brokerage Email: stephanie@northwayhomes.com License #293433 Listed on: 09/25/2025
Co-Listing Agent
Northway Realty LLC Brokerage Email: stephanie@northwayhomes.com License #318548
Home Details
Home Type
- Single Family
Year Built
- Built in 2025 | Under Construction
Lot Details
- Property is zoned N1-A
Parking
- 2 Car Attached Garage
- Driveway
Home Design
- Home is estimated to be completed on 9/30/25
- Slab Foundation
- Hardboard
Interior Spaces
- 2-Story Property
- Ceiling Fan
Kitchen
- Electric Range
- Microwave
- Dishwasher
- Disposal
Bedrooms and Bathrooms
Schools
- Croft Community Elementary School
- J.M. Alexander Middle School
- North Mecklenburg High School
Utilities
- Central Air
- Heat Pump System
- Electric Water Heater
Community Details
- Built by Northway Homes LLC
- Northway 2563
Listing and Financial Details
- Assessor Parcel Number 02706252
Map
Home Values in the Area
Average Home Value in this Area
Similar Homes in the area
Source: Canopy MLS (Canopy Realtor® Association)
MLS Number: 4299346
- 5322 Jocelyn Ln Unit 5322
- 4327 Kobuk Ln
- 12720 Livengood Ln
- 5323 Prosperity Church Rd
- 4657 Johnston Oehler Rd
- 12207 Jessica Place
- 5320 Prosperity Church Rd
- 4722 Lone Tree Ct
- 5106 Stone Park Dr
- 12529 Old Timber Rd
- 8320 Suttonview Dr
- 12016 Gemstone Ct
- 12315 Heritage Hills Ln
- 12316 Heritage Hills Ln
- 10422 Baskerville Ave
- 11621 Fox Trot Dr
- 1819 Ridge Rd
- 5250 Reedy Ridge Rd
- 5244 Reedy Ridge Rd
- 11424 Glenstone Ct
- 4980 Kotlik Dr
- 5049 Prosperity Church Rd
- 4327 Kobuk Ln
- 12321 Jessica Place
- 4511 Avalon Forest Ln
- 2020 Winter St
- 2020 Winters Eve Dr Unit A1
- 2020 Winters Eve Dr Unit A4
- 2020 Winters Eve Dr Unit B1
- 4819 Eagle Creek Dr
- 11307 Fox Hill Dr
- 5049 Ragsdale Dr
- 11512 Fox Hill Dr
- 3030 Barrow Rd
- 7304 Brice Knoll Ln
- 5410 Prosperity Ridge Rd
- 2827 Barrow Rd
- 11626 Long Forest Dr
- 6053 Shining Oak Ln
- 11632 Long Forest Dr Unit Furnished Duplex Main Apartment






