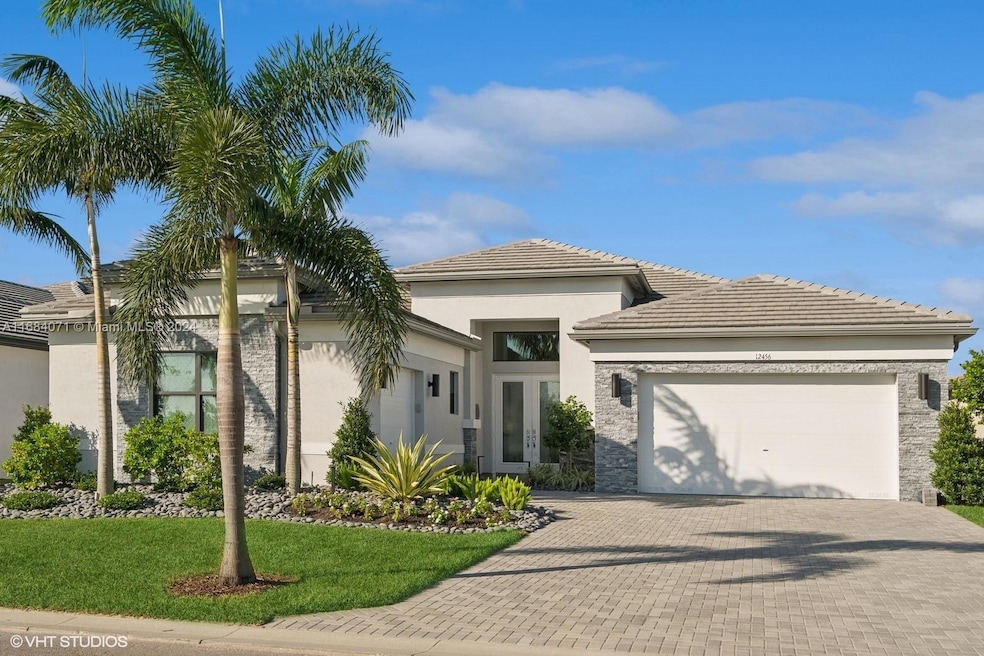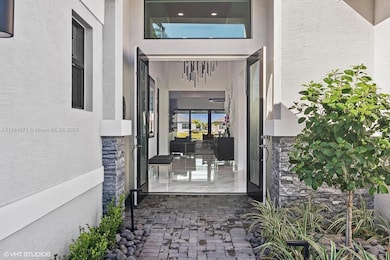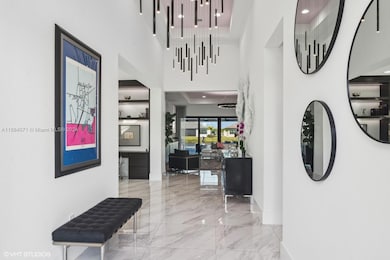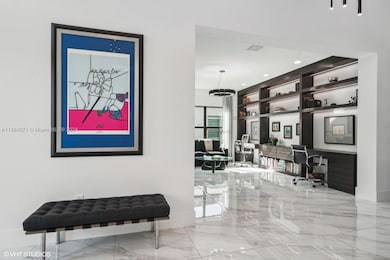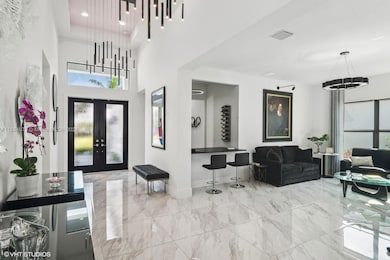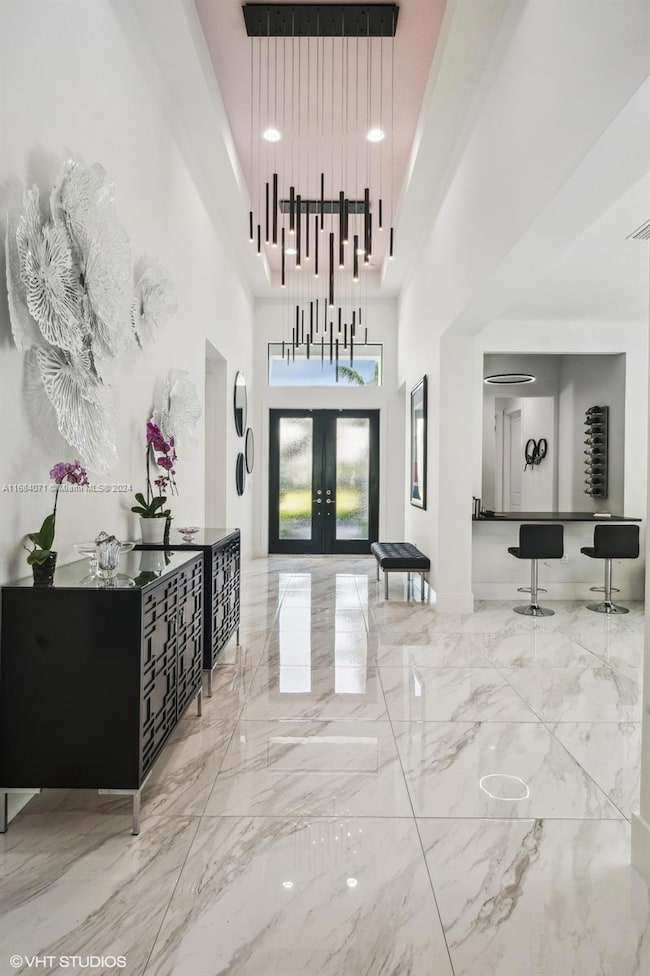
12456 SW Coastal Oak Dr Port Saint Lucie, FL 34987
Riverland NeighborhoodHighlights
- Bar or Lounge
- New Construction
- Sitting Area In Primary Bedroom
- Fitness Center
- Concrete Pool
- Gated Community
About This Home
As of June 2025This modern Florida contemporary redefines luxury for today’s discerning buyer. Situated on a lake front within Valencia Walk, the home captures waterfront and sunset views,3 bedroom 4 bath pool home with outdoor fully screened lanai, water feature and summer kitchen. The expansive entertaining space of this thoughtfully designed home boasts 3 privately placed en-suites, chef’s kitchen with top-of-the-line appliances, custom cabinetry and fitted butler’s pantry. Highlights include large format tile throughout with designer wool carpet in the guest suites. 48” Wolf dual-fuel gourmet range, 60” sub-zero column Ref/Frz and 4 wine-beverage centers throughout. The gourmet outdoor kitchen includes a built in gas grill/rotisserie and a second dishwasher.
Last Agent to Sell the Property
Cub Berrian
MMLS Assoc.-Inactive Member License #3582434 Listed on: 11/24/2024

Last Buyer's Agent
Cub Berrian
MMLS Assoc.-Inactive Member License #3582434 Listed on: 11/24/2024

Home Details
Home Type
- Single Family
Est. Annual Taxes
- $1,162
Year Built
- Built in 2023 | New Construction
Lot Details
- 9,496 Sq Ft Lot
- 67 Ft Wide Lot
- Waterfront
- East Facing Home
- Property is zoned Master P
HOA Fees
- $325 Monthly HOA Fees
Parking
- 3 Car Attached Garage
- Electric Vehicle Home Charger
- Paver Block
- Golf Cart Parking
Home Design
- Concrete Roof
Interior Spaces
- 3,436 Sq Ft Home
- 1-Story Property
- Custom Mirrors
- Partially Furnished
- Built-In Features
- Ceiling Fan
- Blinds
- Entrance Foyer
- Great Room
- Family or Dining Combination
- Den
- Lake Views
Kitchen
- Gas Range
- Microwave
- Ice Maker
- Dishwasher
- Snack Bar or Counter
- Disposal
Flooring
- Carpet
- Tile
Bedrooms and Bathrooms
- 3 Bedrooms
- Sitting Area In Primary Bedroom
- Walk-In Closet
- 4 Full Bathrooms
- Bidet
- Dual Sinks
- Bathtub
- Shower Only in Primary Bathroom
Laundry
- Laundry in Utility Room
- Dryer
- Washer
Home Security
- Security System Owned
- High Impact Windows
- Fire and Smoke Detector
Pool
- Concrete Pool
- Fence Around Pool
- Gunite Pool
Outdoor Features
- Canal Width is 81-120 Feet
- Patio
- Exterior Lighting
- Outdoor Grill
Utilities
- Central Air
- Heating System Uses Gas
- Underground Utilities
- Generator Hookup
- Gas Water Heater
- Water Purifier
- Water Softener is Owned
Listing and Financial Details
- Assessor Parcel Number 4321-508-0045-000-4
Community Details
Overview
- Riverland Parcel B Plat,Riverland The Walk Subdivision
- Mandatory home owners association
- Maintained Community
Amenities
- Sauna
- Clubhouse
- Game Room
- Bar or Lounge
Recreation
- Tennis Courts
- Fitness Center
- Community Pool
- Community Spa
Security
- Resident Manager or Management On Site
- Gated Community
Ownership History
Purchase Details
Home Financials for this Owner
Home Financials are based on the most recent Mortgage that was taken out on this home.Purchase Details
Similar Homes in the area
Home Values in the Area
Average Home Value in this Area
Purchase History
| Date | Type | Sale Price | Title Company |
|---|---|---|---|
| Warranty Deed | $1,200,000 | Heritage Title | |
| Warranty Deed | $1,200,000 | Heritage Title | |
| Special Warranty Deed | $943,400 | Nova Title | |
| Special Warranty Deed | $943,400 | Nova Title |
Mortgage History
| Date | Status | Loan Amount | Loan Type |
|---|---|---|---|
| Previous Owner | $400,000 | Credit Line Revolving |
Property History
| Date | Event | Price | Change | Sq Ft Price |
|---|---|---|---|---|
| 06/30/2025 06/30/25 | Sold | $1,200,000 | -7.7% | $349 / Sq Ft |
| 06/16/2025 06/16/25 | For Sale | $1,299,500 | +8.3% | $378 / Sq Ft |
| 06/16/2025 06/16/25 | Off Market | $1,200,000 | -- | -- |
| 04/27/2025 04/27/25 | Off Market | $1,200,000 | -- | -- |
| 04/16/2025 04/16/25 | Price Changed | $1,299,500 | -11.9% | $378 / Sq Ft |
| 02/21/2025 02/21/25 | For Sale | $1,475,000 | +22.9% | $429 / Sq Ft |
| 12/30/2024 12/30/24 | Off Market | $1,200,000 | -- | -- |
| 12/15/2024 12/15/24 | For Sale | $1,475,000 | -- | $429 / Sq Ft |
Tax History Compared to Growth
Tax History
| Year | Tax Paid | Tax Assessment Tax Assessment Total Assessment is a certain percentage of the fair market value that is determined by local assessors to be the total taxable value of land and additions on the property. | Land | Improvement |
|---|---|---|---|---|
| 2024 | $1,162 | $809,800 | $144,000 | $665,800 |
| 2023 | $1,162 | $84,000 | $84,000 | $0 |
| 2022 | $696 | $24,800 | $24,800 | $0 |
Agents Affiliated with this Home
-
C
Seller's Agent in 2025
Cub Berrian
MMLS Assoc.-Inactive Member
Map
Source: MIAMI REALTORS® MLS
MLS Number: A11684071
APN: 4321-508-0045-000-4
- 11535 SW Surf Springs Rd
- 11338 SW Sea Cove Ln
- 11282 SW Sea Cove Ln
- 11299 SW Sea Cove Ln
- 11559 SW Half Moon Lake Ln
- 12439 SW Blue Mangrove Pkwy
- 12628 SW Pink Playa Pkwy
- 11961 SW Chestnut Grove Dr
- 11606 SW Oceanfront Ct
- 11051 SW Ivory Springs Ln
- 11093 SW Ivory Springs Ln
- 12619 SW Green Creek Dr
- 11050 SW Ivory Springs Ln
- 11994 SW Bristol Bay Dr
- 11698 SW Coronado Springs Dr
- 11918 SW Marigold Lakes Dr
- 11699 SW Coronado Springs Dr
- 10948 SW Ivory Springs Ln
- 11622 SW Hawkins Terrace
- 11610 SW Hawkins Terrace
