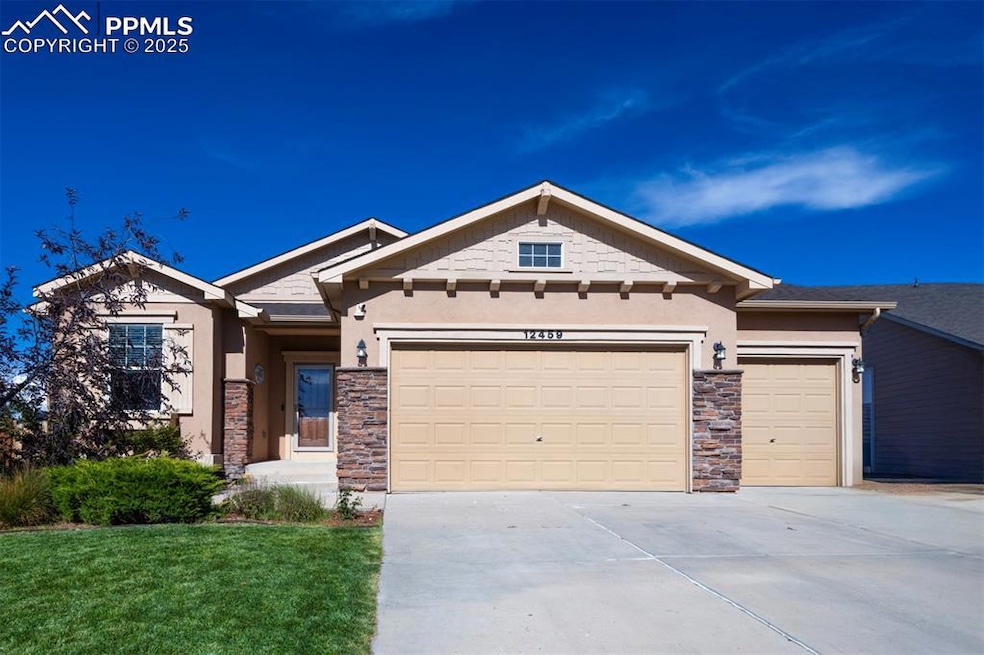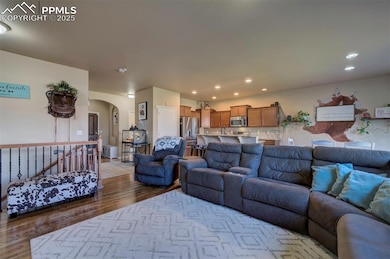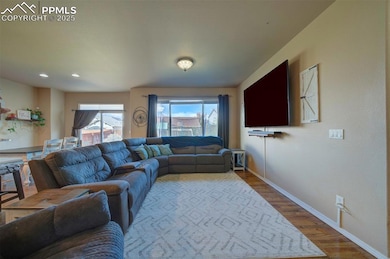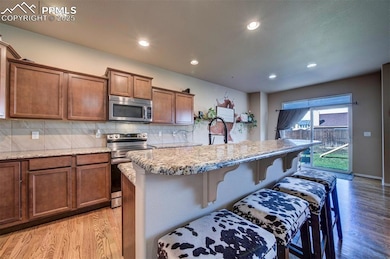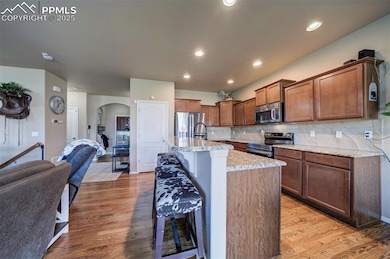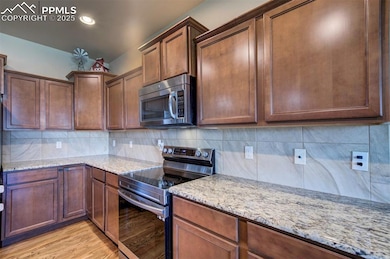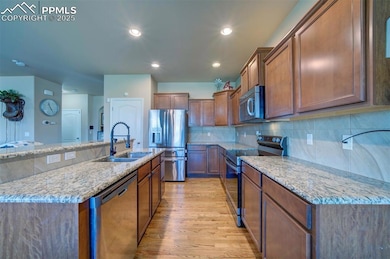12459 Handles Peak Way Falcon, CO 80831
Falcon NeighborhoodEstimated payment $2,983/month
Highlights
- Fitness Center
- Property is near a park
- Ranch Style House
- Clubhouse
- Vaulted Ceiling
- Wood Flooring
About This Home
Welcome to this well-cared-for 4-bedroom, 3-bath ranch home in the highly sought-after Meridian Ranch neighborhood. Step inside to find hardwood floors and a bright, open main level with a spacious great room. The kitchen features granite countertops, a breakfast bar, and plenty of space to cook and gather. The main level primary suite includes a 5-piece bath and walk-in closet, plus there’s an additional bedroom on the main floor for guests or flexible use.
Downstairs, the finished basement offers a large family room with a cozy gas fireplace, two more bedrooms, and a dedicated office—perfect for working from home.
This home sits on a nicely maintained lot with plenty of natural light throughout. Just minutes from parks, schools, walking trails, shopping, and the golf course, this home combines comfort, convenience, and community.
Listing Agent
Keller Williams Partners Brokerage Phone: 719-955-1999 Listed on: 10/02/2025

Home Details
Home Type
- Single Family
Est. Annual Taxes
- $3,154
Year Built
- Built in 2012
Lot Details
- 8,882 Sq Ft Lot
- Back Yard Fenced
- Landscaped
- Level Lot
HOA Fees
- $6 Monthly HOA Fees
Parking
- 3 Car Attached Garage
- Driveway
Home Design
- Ranch Style House
- Shingle Roof
- Stucco
Interior Spaces
- 2,649 Sq Ft Home
- Vaulted Ceiling
- Ceiling Fan
- Gas Fireplace
- Six Panel Doors
- Great Room
Kitchen
- Self-Cleaning Oven
- Range Hood
- Microwave
- Dishwasher
- Disposal
Flooring
- Wood
- Carpet
- Vinyl
Bedrooms and Bathrooms
- 4 Bedrooms
- 3 Full Bathrooms
Laundry
- Dryer
- Washer
Basement
- Basement Fills Entire Space Under The House
- Fireplace in Basement
Outdoor Features
- Concrete Porch or Patio
Location
- Property is near a park
- Property is near schools
- Property is near shops
Schools
- Meridian Ranch Elementary School
- Falcon Middle School
- Falcon High School
Utilities
- Forced Air Heating and Cooling System
- Heating System Uses Natural Gas
Community Details
Overview
- Association fees include covenant enforcement, water
Amenities
- Clubhouse
- Community Center
Recreation
- Community Playground
- Fitness Center
- Community Pool
- Park
- Trails
Map
Home Values in the Area
Average Home Value in this Area
Tax History
| Year | Tax Paid | Tax Assessment Tax Assessment Total Assessment is a certain percentage of the fair market value that is determined by local assessors to be the total taxable value of land and additions on the property. | Land | Improvement |
|---|---|---|---|---|
| 2025 | $3,154 | $33,880 | -- | -- |
| 2024 | $3,029 | $34,550 | $5,400 | $29,150 |
| 2022 | $2,478 | $24,550 | $4,430 | $20,120 |
| 2021 | $2,569 | $25,260 | $4,560 | $20,700 |
| 2020 | $2,518 | $22,960 | $4,130 | $18,830 |
| 2019 | $2,504 | $22,960 | $4,130 | $18,830 |
| 2018 | $2,353 | $21,360 | $3,780 | $17,580 |
| 2017 | $2,226 | $21,360 | $3,780 | $17,580 |
| 2016 | $2,402 | $23,600 | $4,180 | $19,420 |
| 2015 | $2,403 | $23,600 | $4,180 | $19,420 |
| 2014 | $2,232 | $21,650 | $3,820 | $17,830 |
Property History
| Date | Event | Price | List to Sale | Price per Sq Ft |
|---|---|---|---|---|
| 10/02/2025 10/02/25 | For Sale | $515,000 | -- | $194 / Sq Ft |
Purchase History
| Date | Type | Sale Price | Title Company |
|---|---|---|---|
| Warranty Deed | $515,000 | First Integrity Title | |
| Warranty Deed | $324,000 | Unifield Title Co | |
| Warranty Deed | $299,800 | Empire Title Co Springs Llc | |
| Special Warranty Deed | $50,100 | Heritage Title |
Mortgage History
| Date | Status | Loan Amount | Loan Type |
|---|---|---|---|
| Open | $515,000 | VA | |
| Previous Owner | $324,000 | VA | |
| Previous Owner | $306,214 | VA |
Source: Pikes Peak REALTOR® Services
MLS Number: 5602233
APN: 42301-08-035
- 10368 Mount Evans Dr
- 10398 Mount Evans Dr
- 10388 Mount Wilson Place
- 10223 Capital Peak Way
- 10314 Mt Lincoln Dr
- 10433 Capital Peak Way
- 12548 Stone Valley Dr
- 10089 Golf Crest Dr
- 12828 Stone Valley Dr
- 12667 Wheeler Peak Dr
- 12868 Stone Valley Dr
- 12523 Granite Springs Place
- 12780 Enclave Scenic Dr
- 10525 Mount Sherman Way
- 12846 Granite Ridge Dr
- 12698 Culebra Peak Dr
- 9803 Marble Canyon Way
- 10603 Ross Lake Dr
- 12272 Isle Royale Dr
- 9927 Hidden Ranch Ct
- 10465 Mount Columbia Dr
- 12659 Enclave Scenic Dr
- 10201 Boulder Ridge Dr
- 9792 Fairway Glen Dr
- 10523 Summer Ridge Dr
- 13534 Park Gate Dr
- 9744 Picket Fence Way
- 9743 Beryl Dr
- 9679 Rainbow Bridge Dr
- 13504 Nederland Dr
- 13514 Nederland Dr
- 13524 Nederland Dr
- 13503 Arriba Dr
- 13513 Arriba Dr
- 13534 Nederland Dr
- 13523 Arriba Dr
- 13533 Arriba Dr
- 13543 Arriba Dr
- 8095 Oliver Rd
- 11663 Ducal Point
