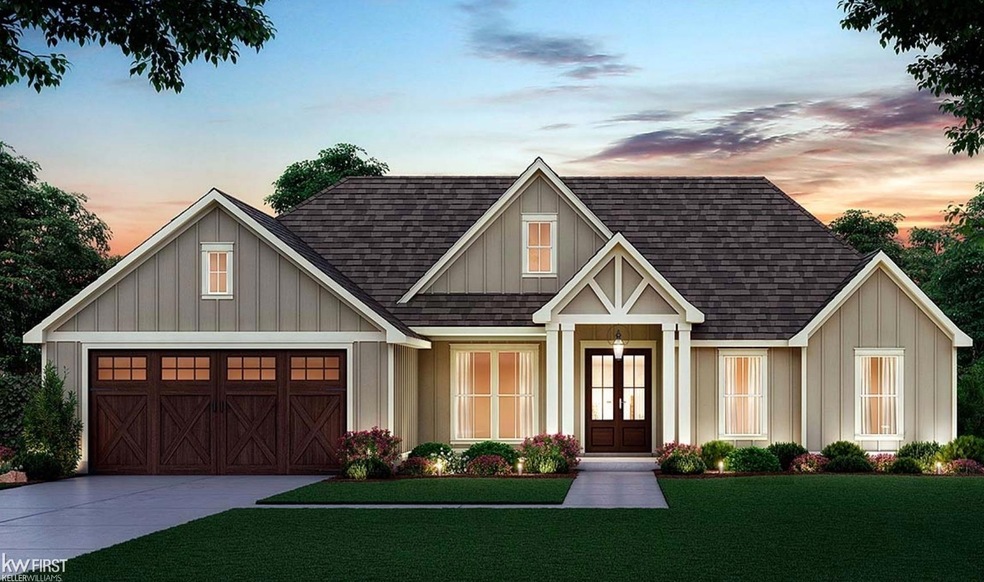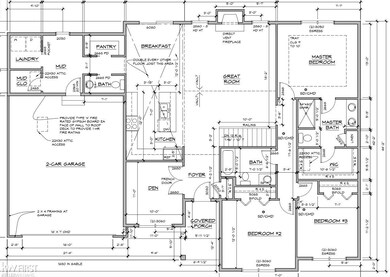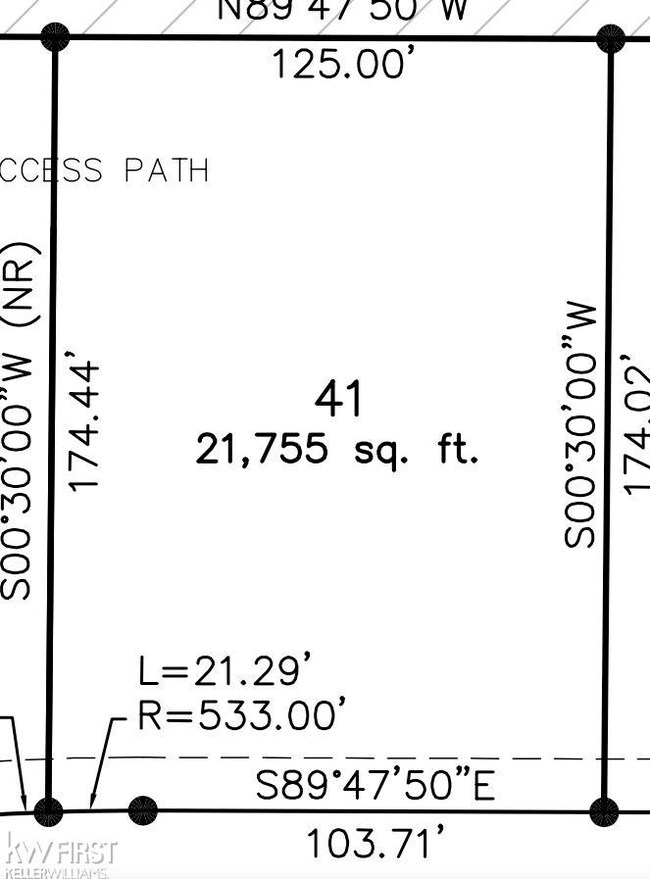
$606,320 Pending
- 3 Beds
- 2.5 Baths
- 1,900 Sq Ft
- 25 Loretta Ln
- Unit 25
- Green Oak Township, MI
Spec Home Under Construction and subject to price changes. Craftsman Elevation A 1900 SF ranch home with a 2 car front entry garage situated on the last remaining exterior 1/2 acre homesite in the neighborhood. Loaded with premium American Made features including Kohler Plumbing, Carrier 96%+ Efficient Furnace, Central Air, and Humidifier, Jeldwin Windows, Mohawk Flooring, and many more quality
Rob Moen Keller Williams First


