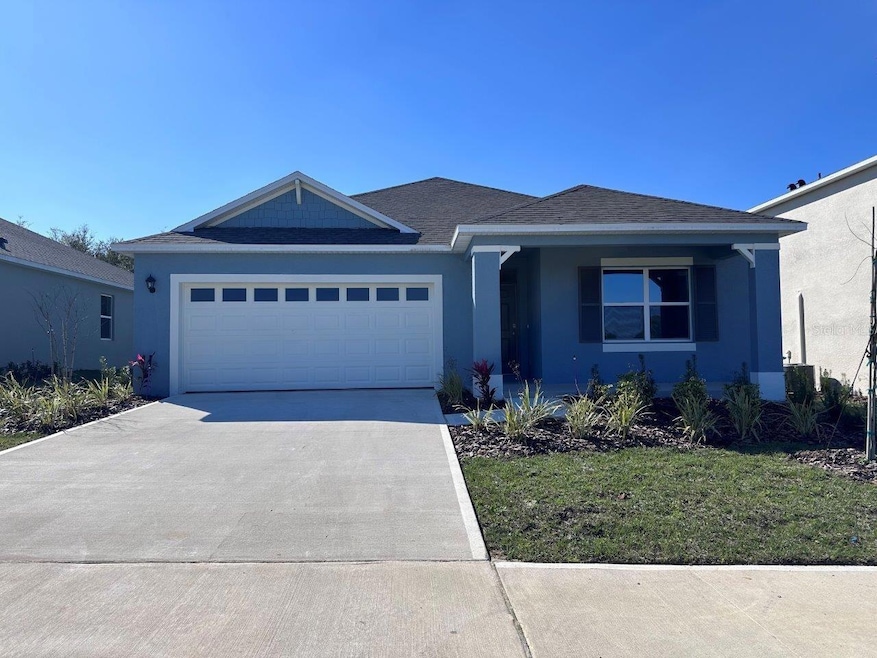1246 Alstonia Ln Mount Dora, FL 32757
Estimated payment $2,366/month
Highlights
- Under Construction
- Community Pool
- 2 Car Attached Garage
- Open Floorplan
- Covered Patio or Porch
- Eat-In Kitchen
About This Home
Under Construction. Beautiful Front Porch home on oversized lot in Timberwalk. Boasting an open layout, this home is perfect for families of any size. As you enter the home, you will be immediately struck by the open floor plan and bright, airy interior. The kitchen is a chef's dream with quartz counters, storage cabinets, and a convenient kitchen island for meal prep and entertaining. The spacious master suite is the perfect retreat after a long day. It features a luxurious master bath with a walk-in closet, dual vanity sink, and plenty of natural light. The three additional bedrooms are generously sized and perfect for a growing family or hosting guests. Enjoy Timberwalk's Pool, Playgrounds, Walking Trails, and abundance of green space. This energy efficient new home includes our Smart Home package as well as a full Builder Warranty.
*Photos are of similar model but not that of the exact house. Pictures, photographs, colors, features, and sizes are for illustration purposes only and will vary from the homes as built. Home and community information including pricing, included features, terms, availability, and amenities are subject to change and prior sale at any time without notice or obligation. Please note that no representations or warranties are made regarding school districts or school assignments; you should conduct your own investigation regarding current and future schools and school boundaries.*
Listing Agent
DR HORTON REALTY OF CENTRAL FLORIDA LLC Brokerage Phone: 407-250-7299 License #472555 Listed on: 09/15/2025

Home Details
Home Type
- Single Family
Est. Annual Taxes
- $1,360
Year Built
- Built in 2025 | Under Construction
Lot Details
- 6,874 Sq Ft Lot
- West Facing Home
HOA Fees
- $93 Monthly HOA Fees
Parking
- 2 Car Attached Garage
Home Design
- Home is estimated to be completed on 9/24/25
- Slab Foundation
- Shingle Roof
- Block Exterior
- Stucco
Interior Spaces
- 1,828 Sq Ft Home
- Open Floorplan
- Low Emissivity Windows
- Blinds
- Living Room
- Dining Room
Kitchen
- Eat-In Kitchen
- Range
- Microwave
- Dishwasher
- Disposal
Flooring
- Carpet
- Luxury Vinyl Tile
Bedrooms and Bathrooms
- 4 Bedrooms
- Split Bedroom Floorplan
- Walk-In Closet
- 2 Full Bathrooms
Laundry
- Laundry Room
- Dryer
Schools
- Sorrento Elementary School
- Mount Dora Middle School
- Mount Dora High School
Utilities
- Central Heating and Cooling System
- Heat Pump System
- Vented Exhaust Fan
- Thermostat
- Underground Utilities
- Electric Water Heater
- High Speed Internet
- Phone Available
Additional Features
- Reclaimed Water Irrigation System
- Covered Patio or Porch
Listing and Financial Details
- Home warranty included in the sale of the property
- Visit Down Payment Resource Website
- Tax Lot 322
- Assessor Parcel Number 27-19-27-0012-000-36300
Community Details
Overview
- Association fees include pool
- Access Residential Management Erin Poirier Association
- Built by D.R. Horton
- Timberwalk Subdivision, Cali Floorplan
Recreation
- Community Playground
- Community Pool
- Trails
Map
Home Values in the Area
Average Home Value in this Area
Tax History
| Year | Tax Paid | Tax Assessment Tax Assessment Total Assessment is a certain percentage of the fair market value that is determined by local assessors to be the total taxable value of land and additions on the property. | Land | Improvement |
|---|---|---|---|---|
| 2025 | -- | $74,000 | $74,000 | -- |
| 2024 | -- | $74,000 | $74,000 | -- |
Property History
| Date | Event | Price | Change | Sq Ft Price |
|---|---|---|---|---|
| 09/15/2025 09/15/25 | Pending | -- | -- | -- |
| 09/15/2025 09/15/25 | For Sale | $405,490 | -- | $222 / Sq Ft |
Purchase History
| Date | Type | Sale Price | Title Company |
|---|---|---|---|
| Special Warranty Deed | $4,253,651 | Dhi Title Of Florida |
Source: Stellar MLS
MLS Number: O6344455
APN: 27-19-27-0012-000-32200
- 1250 Alstonia
- 1238 Alstonia Ln
- 1254 Alstonia Ln
- 1230 Alstonia Ln
- 1257 Alstonia Ln
- 1261 Alstonia Ln
- 1226 Alstonia Ln
- 1221 Alstonia Ln
- 1213 Alstonia Ln
- 4601 Boxwood Way
- 1209 Alstonia Ln
- 1205 Alstonia Ln
- 4594 Boxwood Way
- 4578 Boxwood Way
- 4586 Alstonia Ln
- 1192 Alstonia Ln
- 1188 Alstonia Ln
- 1278 Limbali St
- 1262 Limbali St
- 5168 Greenheart Ave






