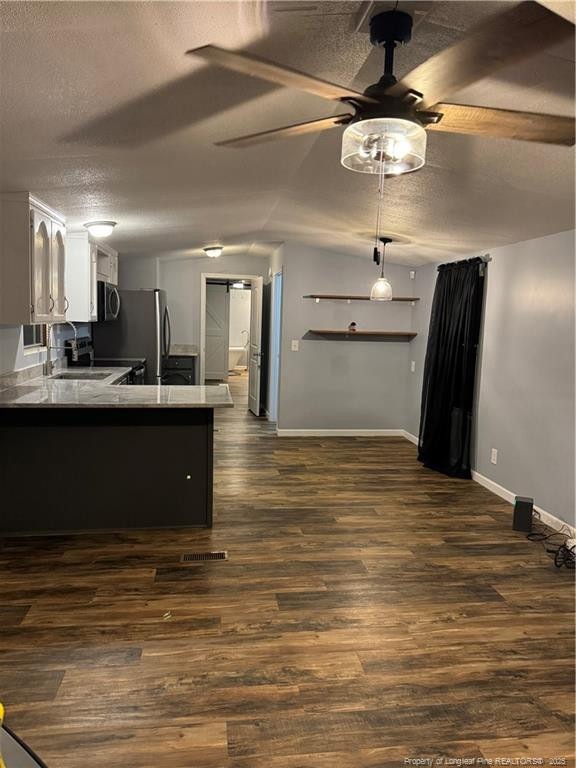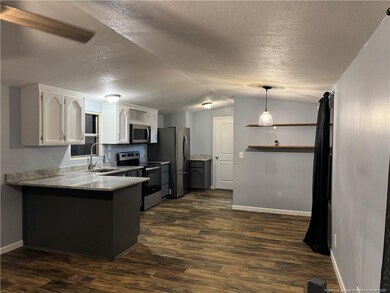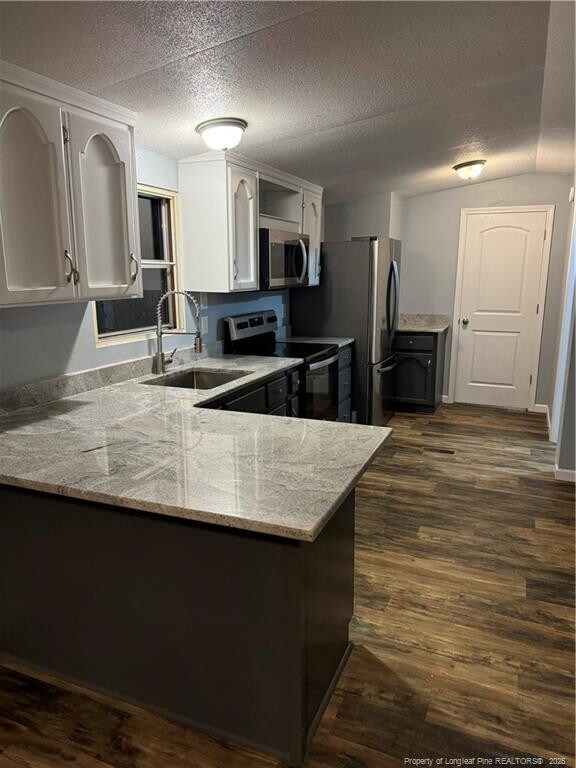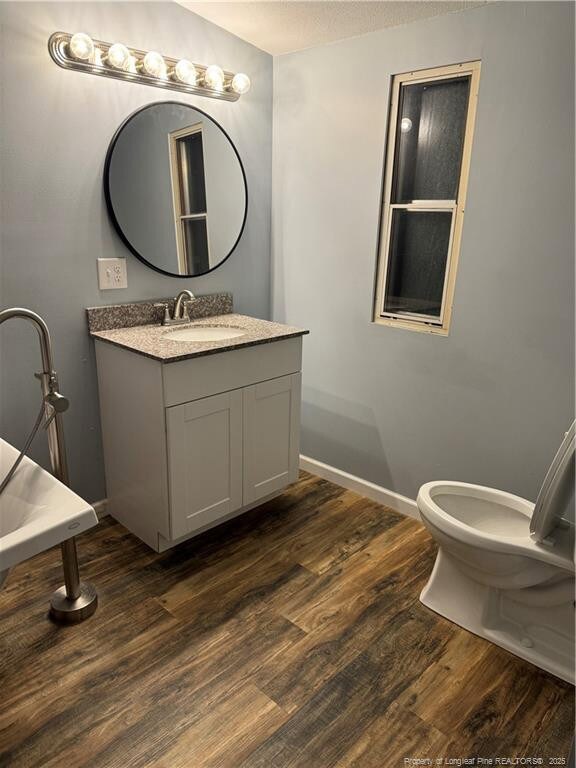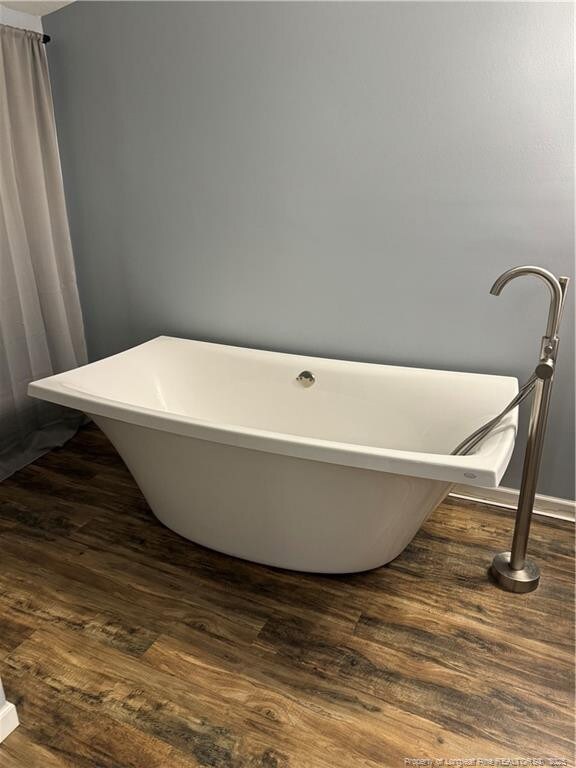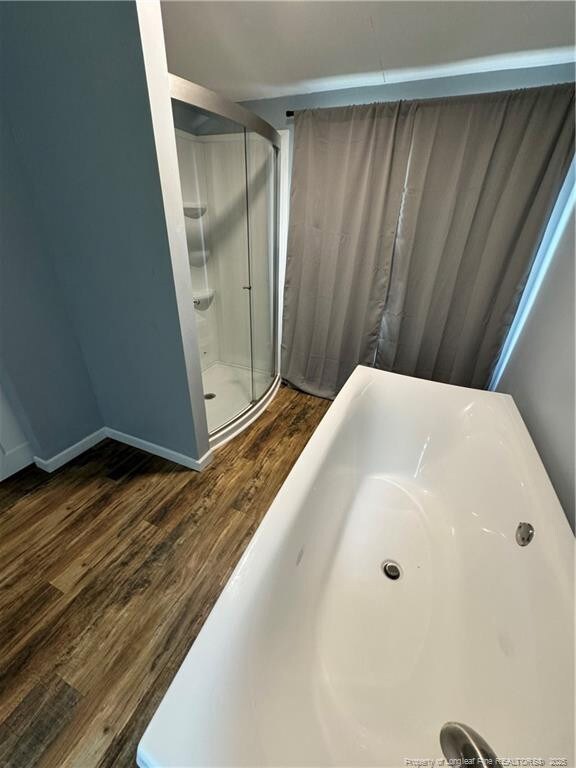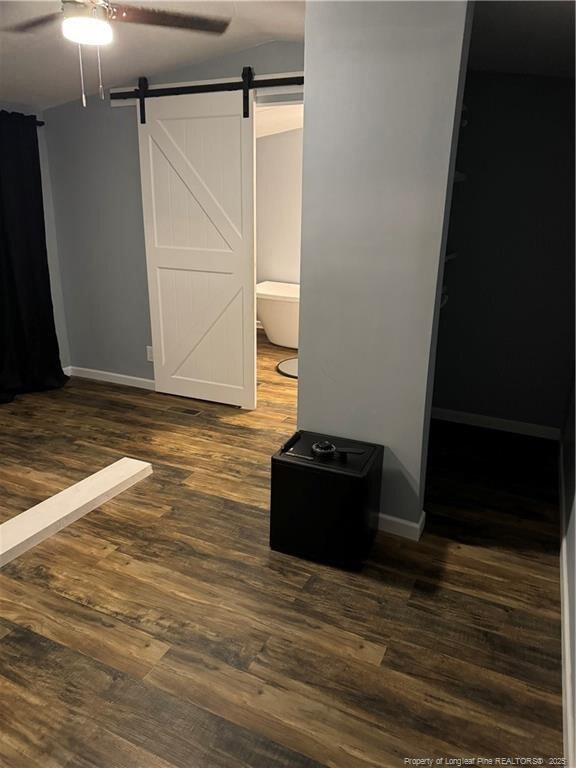1246 Browns Mill Rd Robbins, NC 27325
Estimated payment $916/month
Highlights
- Wooded Lot
- Covered Patio or Porch
- 2 Detached Carport Spaces
- No HOA
- Separate Shower in Primary Bathroom
- Luxury Vinyl Tile Flooring
About This Home
Perfect piece of property for anyone who's looking for privacy, land and a pond! This is also a great place if you are looking to build with at lease 400 ft of road frontage on Browns Mill Rd. Step inside to find a a split floor plan space with a functional layout that maximizes every square foot. The open living area is ideal for relaxing or entertaining, with a kitchen that offers ample cabinet, Granite counter tops with space and updated appliances. The Outside awaits your personal touch, whether you envision a cozy garden, Canoeing in the pond, play area, or a peaceful place to unwind. With its affordable charm and prime location, this home is a wonderful opportunity to enjoy quiet living with easy access to local schools and community resources. Properties such as this, in this condition and over 4.89 acres of land are hard to come by in this area.Tenants currently occupy the property and rents for $1200 a month with a lease that Expires May 31st 2025.
Listing Agent
SHARON JENKINS
LATERN REALTY & DEVELOPMENT License #340563 Listed on: 02/16/2025
Home Details
Home Type
- Single Family
Est. Annual Taxes
- $283
Year Built
- Built in 1990
Lot Details
- 4.89 Acre Lot
- Level Lot
- Wooded Lot
- Property is zoned Residential District
Parking
- 2 Detached Carport Spaces
Home Design
- Aluminum Siding
Interior Spaces
- 980 Sq Ft Home
- Ceiling Fan
- Luxury Vinyl Tile Flooring
- Fire and Smoke Detector
Kitchen
- Convection Oven
- Range Hood
- Dishwasher
Bedrooms and Bathrooms
- 3 Bedrooms
- Separate Shower in Primary Bathroom
- Separate Shower
Laundry
- Dryer
- Washer
Outdoor Features
- Covered Patio or Porch
Utilities
- Forced Air Heating and Cooling System
- Heat Pump System
- Well
- Septic Tank
Community Details
- No Home Owners Association
Listing and Financial Details
- Assessor Parcel Number 8601-00-57-8161
Map
Home Values in the Area
Average Home Value in this Area
Tax History
| Year | Tax Paid | Tax Assessment Tax Assessment Total Assessment is a certain percentage of the fair market value that is determined by local assessors to be the total taxable value of land and additions on the property. | Land | Improvement |
|---|---|---|---|---|
| 2024 | $283 | $65,130 | $27,230 | $37,900 |
| 2023 | $296 | $65,130 | $27,230 | $37,900 |
| 2022 | $237 | $37,590 | $23,320 | $14,270 |
| 2021 | $246 | $37,590 | $23,320 | $14,270 |
| 2020 | $242 | $37,590 | $23,320 | $14,270 |
| 2019 | $242 | $37,590 | $23,320 | $14,270 |
| 2018 | $226 | $37,660 | $23,320 | $14,340 |
| 2017 | $220 | $37,660 | $23,320 | $14,340 |
| 2015 | $213 | $37,660 | $23,320 | $14,340 |
| 2014 | $245 | $44,170 | $29,190 | $14,980 |
| 2013 | -- | $44,170 | $29,190 | $14,980 |
Property History
| Date | Event | Price | List to Sale | Price per Sq Ft | Prior Sale |
|---|---|---|---|---|---|
| 03/11/2025 03/11/25 | Sold | $163,000 | -4.1% | $166 / Sq Ft | View Prior Sale |
| 02/20/2025 02/20/25 | For Sale | $170,000 | -- | $173 / Sq Ft |
Purchase History
| Date | Type | Sale Price | Title Company |
|---|---|---|---|
| Warranty Deed | $163,000 | None Listed On Document |
Source: Doorify MLS
MLS Number: LP738964
APN: 8601-00-57-8161
- 00 Fentress Rd
- Lot 4 Leaman Rd
- 00 Jason Rd
- 131 N Middleton St
- 4115 Busbee Rd
- 207 Hemp St
- 0 Dover Church Rd
- 0 Plank Unit 100505544
- TBD Hemp St
- 1000 Tarry Church Rd
- 15894 Nc 24 27 Hwy
- 2019 Chrisco Rd W
- Lot 1 N Green St
- Lot 2 N Green St
- Lot 3 Willie Rd
- 19.6 acres Willie Rd
- Lot 1 Willie Rd
- Lot 11 Woods Rd
- Lot 12B Woods Rd
- 671 Forest Dr
