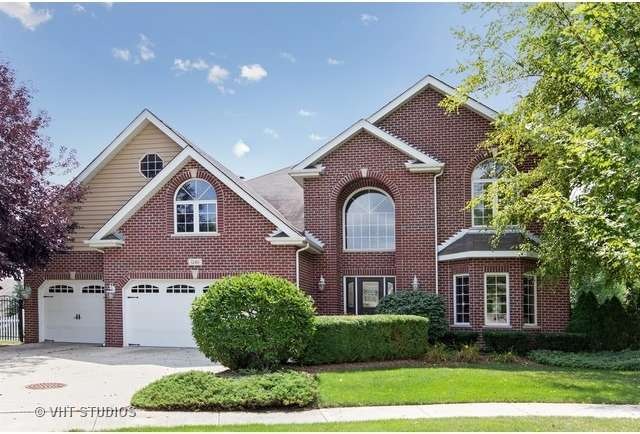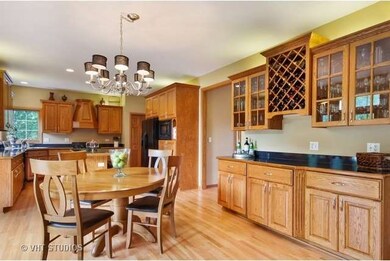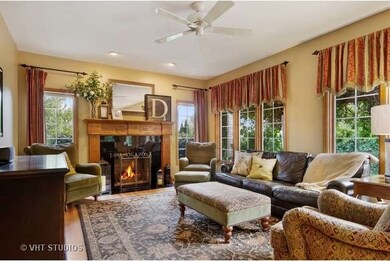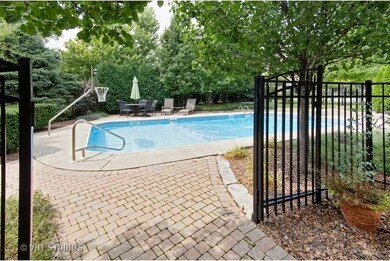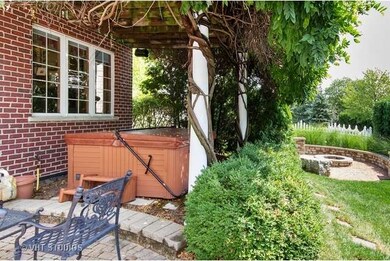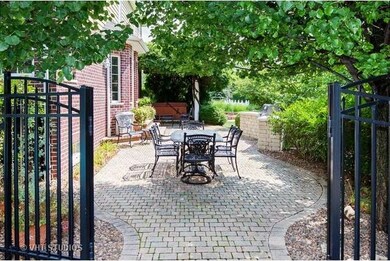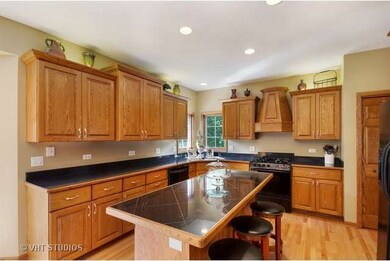
1246 Cronin Ct Lemont, IL 60439
Southeast Lemont NeighborhoodHighlights
- In Ground Pool
- Landscaped Professionally
- Wooded Lot
- River Valley School Rated A-
- Recreation Room
- Vaulted Ceiling
About This Home
As of June 2024GORGEOUS CUSTOM BUILT HOME WITH OUTDOOR OASIS. The finest details are all throughout this home. Newly refinished oak HW flrs., 6 panel oak drs. & 9ft. ceilings throughout entire 1st floor. Gourmet kit. w/lge. granite island/breakfast bar/BRAND NEW FRIDGE/pantry/lighting above & below custom oak staggered cabinetry. Separate bar counter w/wine rack & oak cabinets w/glass doors. Gas FP in stunning family rm. 1st fl. den w/oak & glass doors. Dramatic 2 story foyer w/solid oak staircase leads to 3 lge. BR's, bonus room, laundry rm. & main bath. Exceptional master suite has oversized sitting area, tray ceil., WIC (2). Master bath has whirlpool tub/sep. shower/double sinks w/vanity. Custom fin. bsmt. w/granite wet bar, rec rm., exercise rm. (or 4th BR), stor. rm. & full bath. Exceptional yard is totally fenced in, 18x36 in ground pool w/diving board/BB net, custom built in gas grill, hot tub w/pergola, brick paver fire pit w/sitting wall, built in hammock, lge. paver patio, sprinkler system
Last Agent to Sell the Property
Debra Dvorak
Century 21 Kroll Realty License #475122741 Listed on: 08/19/2015

Last Buyer's Agent
@properties Christie's International Real Estate License #475154961

Home Details
Home Type
- Single Family
Est. Annual Taxes
- $13,027
Year Built
- 2000
Lot Details
- Cul-De-Sac
- Fenced Yard
- Landscaped Professionally
- Irregular Lot
- Wooded Lot
Parking
- Attached Garage
- Garage ceiling height seven feet or more
- Garage Transmitter
- Garage Door Opener
- Driveway
- Parking Included in Price
- Garage Is Owned
Home Design
- Brick Exterior Construction
- Cedar
Interior Spaces
- Wet Bar
- Vaulted Ceiling
- Gas Log Fireplace
- Mud Room
- Entrance Foyer
- Dining Area
- Den
- Recreation Room
- Bonus Room
- Game Room
- Storage Room
- Wood Flooring
- Storm Screens
Kitchen
- Breakfast Bar
- Walk-In Pantry
- Oven or Range
- Microwave
- Dishwasher
- Kitchen Island
Bedrooms and Bathrooms
- Primary Bathroom is a Full Bathroom
- Dual Sinks
- Whirlpool Bathtub
- Separate Shower
Laundry
- Laundry on upper level
- Dryer
- Washer
Finished Basement
- Basement Fills Entire Space Under The House
- Finished Basement Bathroom
Pool
- In Ground Pool
- Spa
Outdoor Features
- Brick Porch or Patio
- Outdoor Grill
Utilities
- Forced Air Heating and Cooling System
- Heating System Uses Gas
Listing and Financial Details
- Homeowner Tax Exemptions
- $1,000 Seller Concession
Ownership History
Purchase Details
Home Financials for this Owner
Home Financials are based on the most recent Mortgage that was taken out on this home.Purchase Details
Home Financials for this Owner
Home Financials are based on the most recent Mortgage that was taken out on this home.Purchase Details
Home Financials for this Owner
Home Financials are based on the most recent Mortgage that was taken out on this home.Similar Homes in Lemont, IL
Home Values in the Area
Average Home Value in this Area
Purchase History
| Date | Type | Sale Price | Title Company |
|---|---|---|---|
| Warranty Deed | $905,000 | None Listed On Document | |
| Warranty Deed | $520,000 | Ctt | |
| Trustee Deed | $115,000 | -- |
Mortgage History
| Date | Status | Loan Amount | Loan Type |
|---|---|---|---|
| Open | $724,000 | New Conventional | |
| Previous Owner | $416,000 | New Conventional | |
| Previous Owner | $342,000 | Adjustable Rate Mortgage/ARM | |
| Previous Owner | $214,000 | New Conventional | |
| Previous Owner | $240,000 | New Conventional | |
| Previous Owner | $150,000 | Credit Line Revolving | |
| Previous Owner | $103,000 | Credit Line Revolving | |
| Previous Owner | $378,000 | Unknown | |
| Previous Owner | $380,000 | Unknown | |
| Previous Owner | $50,000 | Credit Line Revolving | |
| Previous Owner | $380,000 | Unknown | |
| Previous Owner | $60,000 | Unknown | |
| Previous Owner | $352,000 | Unknown | |
| Previous Owner | $115,000 | No Value Available |
Property History
| Date | Event | Price | Change | Sq Ft Price |
|---|---|---|---|---|
| 06/25/2024 06/25/24 | Sold | $905,000 | +5.4% | $245 / Sq Ft |
| 05/22/2024 05/22/24 | Pending | -- | -- | -- |
| 05/18/2024 05/18/24 | For Sale | $859,000 | +65.2% | $232 / Sq Ft |
| 10/29/2015 10/29/15 | Sold | $520,000 | -4.6% | $155 / Sq Ft |
| 09/20/2015 09/20/15 | Pending | -- | -- | -- |
| 09/08/2015 09/08/15 | Price Changed | $544,900 | -0.9% | $163 / Sq Ft |
| 08/26/2015 08/26/15 | Price Changed | $549,900 | -1.8% | $164 / Sq Ft |
| 08/19/2015 08/19/15 | For Sale | $559,900 | -- | $167 / Sq Ft |
Tax History Compared to Growth
Tax History
| Year | Tax Paid | Tax Assessment Tax Assessment Total Assessment is a certain percentage of the fair market value that is determined by local assessors to be the total taxable value of land and additions on the property. | Land | Improvement |
|---|---|---|---|---|
| 2024 | $13,027 | $66,001 | $8,873 | $57,128 |
| 2023 | $9,433 | $66,001 | $8,873 | $57,128 |
| 2022 | $9,433 | $42,277 | $7,849 | $34,428 |
| 2021 | $9,166 | $42,275 | $7,848 | $34,427 |
| 2020 | $9,690 | $43,846 | $7,848 | $35,998 |
| 2019 | $8,773 | $41,359 | $7,848 | $33,511 |
| 2018 | $8,627 | $41,359 | $7,848 | $33,511 |
| 2017 | $8,512 | $41,359 | $7,848 | $33,511 |
| 2016 | $8,060 | $36,637 | $6,483 | $30,154 |
| 2015 | $9,452 | $42,069 | $6,483 | $35,586 |
| 2014 | $9,556 | $42,069 | $6,483 | $35,586 |
| 2013 | $8,993 | $42,191 | $6,483 | $35,708 |
Agents Affiliated with this Home
-
Tamara Verdin
T
Seller's Agent in 2024
Tamara Verdin
Prello Realty
(773) 472-8900
1 in this area
227 Total Sales
-
Diana Jasin
D
Buyer's Agent in 2024
Diana Jasin
Chicagoland Brokers Inc.
(312) 388-1525
4 in this area
88 Total Sales
-
D
Seller's Agent in 2015
Debra Dvorak
Century 21 Kroll Realty
-
Michael Pochron

Buyer's Agent in 2015
Michael Pochron
@ Properties
(708) 707-9411
1 in this area
163 Total Sales
Map
Source: Midwest Real Estate Data (MRED)
MLS Number: MRD09016776
APN: 22-28-413-018-0000
- 1373 Notre Dame Dr
- 1196 Covington Dr
- 1464 Baileys Crossing Dr
- 12 Woodland Dr
- 14318 Mccarthy Rd
- 1215 Pendleton Dr
- 14517 Albany Ave
- 14253 Lacey Dr
- 1297 Mccarthy Rd
- 890 Woodcrest Ln
- 871 Woodcrest Ln
- 12652 Derby Rd
- 12744 Caruso Ct
- 12830 Marble St Unit 25A
- 12723 Caruso Ct
- 12853 Marble St Unit 27A
- 12850 Marble St Unit 23A
- 14690 Fox Hollow
- 13100 Fox Ln
- 13204 Derby Rd
