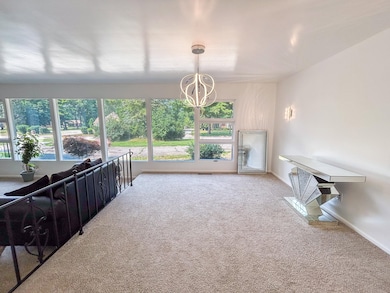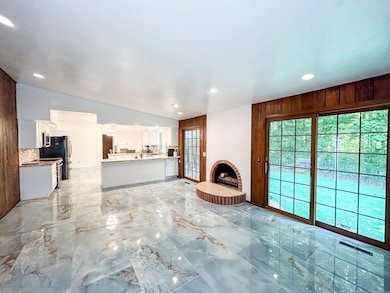Estimated payment $1,920/month
Highlights
- A-Frame Home
- Soaking Tub
- Forced Air Heating System
- 3 Car Attached Garage
About This Home
Welcome to this charming and spacious 5-bedroom, 4 bathroom family home, perfectly nestled in the highly sought-after Dye meadow Estates area. This property offers the ideal blend of comfort and convenience, with proximity to Carman schools, parks, shopping, and easy access to major highways . Step inside and discover a bright and inviting interior boasting ,generous living spaces, gleaming tile flooring and great renovation all over , The heart of this home is the gourmet kitchen featuring stainless steel appliances, new countertop and backsplash , an island with seating or a large, open-concept living and dining area perfect for entertaining . Upstairs, you'll find the serene master suite, a private oasis complete with a spa-like en-suite bathroom featuring a soaking tub and separate shower or a spacious walk-in closet and plenty of natural light. Three additional well-sized bedrooms offer ample space for family or guests, each with comfortable carpeting and large windows. Walk out basement with a Sauna , and nice size storage room . Outside, enjoy the beautifully landscaped backyard, ideal for outdoor gatherings, children's playtime, or quiet relaxation on a welcoming porch . This home also features 3 attached garage, an expansive driveway with ample parking, adding to its appeal and value. New Roof 2025
Home Details
Home Type
- Single Family
Year Built
- Built in 1971
Lot Details
- 0.5 Acre Lot
- 170 Ft Wide Lot
Parking
- 3 Car Attached Garage
Home Design
- A-Frame Home
- Brick Exterior Construction
Interior Spaces
- 2-Story Property
- Great Room with Fireplace
- Basement
Bedrooms and Bathrooms
- 5 Bedrooms
- Soaking Tub
Utilities
- Forced Air Heating System
- Heating System Uses Natural Gas
Community Details
- Dyemeadow Estates No 3 Subdivision
Listing and Financial Details
- Assessor Parcel Number 0708576015
Map
Home Values in the Area
Average Home Value in this Area
Tax History
| Year | Tax Paid | Tax Assessment Tax Assessment Total Assessment is a certain percentage of the fair market value that is determined by local assessors to be the total taxable value of land and additions on the property. | Land | Improvement |
|---|---|---|---|---|
| 2025 | $9,539 | $184,100 | $0 | $0 |
| 2024 | $6,589 | $164,000 | $0 | $0 |
| 2023 | $2,033 | $154,600 | $0 | $0 |
| 2022 | $1,621 | $138,600 | $0 | $0 |
| 2021 | $3,473 | $126,900 | $0 | $0 |
| 2020 | $1,827 | $127,300 | $0 | $0 |
| 2019 | $1,800 | $104,200 | $0 | $0 |
| 2018 | $3,236 | $96,300 | $0 | $0 |
| 2017 | $3,131 | $96,300 | $0 | $0 |
| 2016 | $4,802 | $93,400 | $0 | $0 |
| 2015 | $4,399 | $79,500 | $0 | $0 |
| 2014 | $3,147 | $76,000 | $0 | $0 |
| 2012 | -- | $76,800 | $76,800 | $0 |
Property History
| Date | Event | Price | List to Sale | Price per Sq Ft | Prior Sale |
|---|---|---|---|---|---|
| 12/29/2025 12/29/25 | Price Changed | $309,900 | -10.1% | $72 / Sq Ft | |
| 11/17/2025 11/17/25 | Price Changed | $344,900 | -1.4% | $80 / Sq Ft | |
| 11/03/2025 11/03/25 | Price Changed | $349,900 | -2.8% | $81 / Sq Ft | |
| 10/06/2025 10/06/25 | Price Changed | $359,900 | -5.3% | $84 / Sq Ft | |
| 10/01/2025 10/01/25 | Price Changed | $379,900 | -2.6% | $88 / Sq Ft | |
| 09/15/2025 09/15/25 | Price Changed | $389,900 | -2.5% | $91 / Sq Ft | |
| 08/06/2025 08/06/25 | Price Changed | $399,900 | -7.0% | $93 / Sq Ft | |
| 07/18/2025 07/18/25 | For Sale | $429,900 | +132.4% | $100 / Sq Ft | |
| 08/22/2024 08/22/24 | Sold | $185,000 | -12.3% | $59 / Sq Ft | View Prior Sale |
| 07/12/2024 07/12/24 | Pending | -- | -- | -- | |
| 06/26/2024 06/26/24 | Price Changed | $211,000 | -10.0% | $67 / Sq Ft | |
| 06/25/2024 06/25/24 | For Sale | $234,450 | 0.0% | $75 / Sq Ft | |
| 06/11/2024 06/11/24 | Pending | -- | -- | -- | |
| 05/15/2024 05/15/24 | Price Changed | $234,450 | -10.0% | $75 / Sq Ft | |
| 04/10/2024 04/10/24 | Price Changed | $260,500 | -11.7% | $83 / Sq Ft | |
| 02/28/2024 02/28/24 | For Sale | $295,000 | -- | $94 / Sq Ft |
Purchase History
| Date | Type | Sale Price | Title Company |
|---|---|---|---|
| Quit Claim Deed | -- | None Listed On Document | |
| Deed | $185,000 | Transnation Title | |
| Warranty Deed | -- | None Listed On Document | |
| Sheriffs Deed | $156,195 | -- | |
| Warranty Deed | $180,000 | Cislo Title Co |
Mortgage History
| Date | Status | Loan Amount | Loan Type |
|---|---|---|---|
| Previous Owner | $173,992 | FHA |
Source: Michigan Multiple Listing Service
MLS Number: 50182145
APN: 07-08-576-015
- 5021 Forest Side Dr
- 1090 Cabot Dr
- 1504 Sun Terrace Dr
- 5477 Fernwood Dr
- 5551 Sugar Bush Ln
- 2008 Beekman Ct
- 5396 Oaktree Dr
- 5411 River Meadow Blvd
- 5325 N Dyewood Dr
- 1161 S Dye Rd
- 1368 Autumn Dr
- 5442 Meadow Creek Ct
- 1095 Devenish Ln
- 2 Charter Dr
- 2140 Painted Post Dr Unit 8
- 000 Devenish Ln
- 2218 Disch St
- 6142 Noel Dr
- 6123 E River Rd
- Integrity 1880 Plan at Country Ridge of Flint
- 1440 N Linden Rd Unit 4916
- 1440 N Linden Rd Unit 4907
- 1440 N Linden Rd
- 5500 Riverwood Dr
- 5247 Harold Dr
- 6320 Laurentian Ct Unit 41
- 1424 Conway St
- 4480 Corunna Rd
- 4474 Corunna Rd
- 1171 Ramsgate Rd
- 3500 Rue Foret
- 4137 W Court St Unit 3
- 1524 Crescent Lane Dr
- 7099 Granada Dr
- G3447 Barth St Unit B
- G3447 Barth St
- G3447 Barth St Unit A
- 3270 Clovertree Ln
- 3200 Wimbleton Dr
- 3432 Concord St







