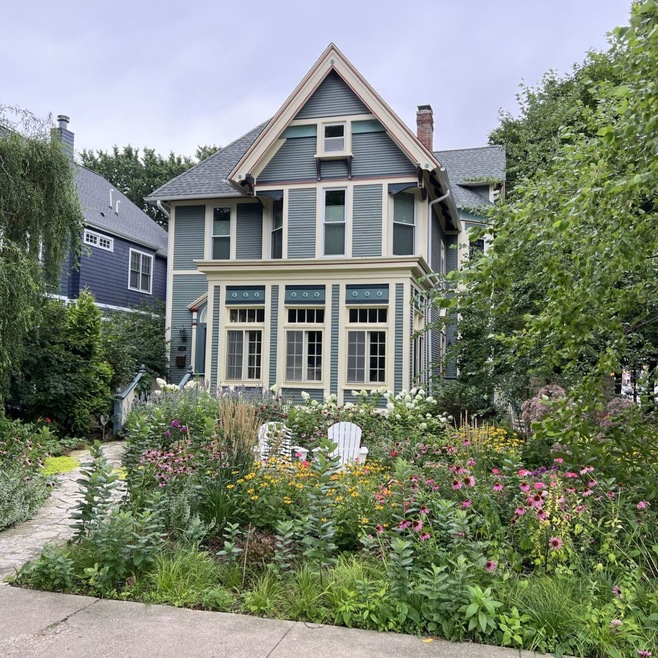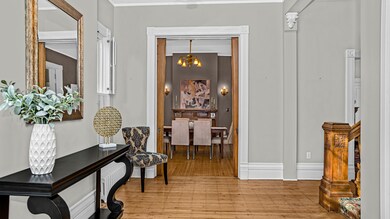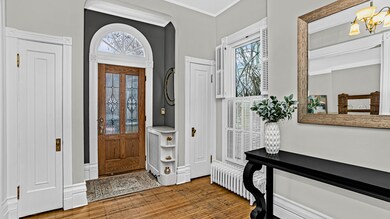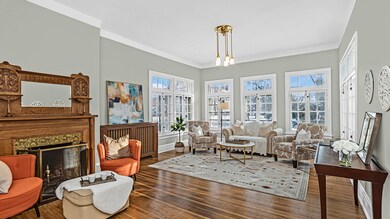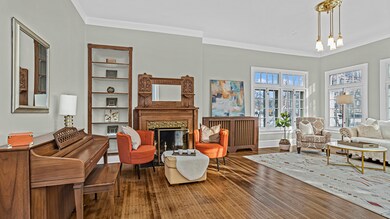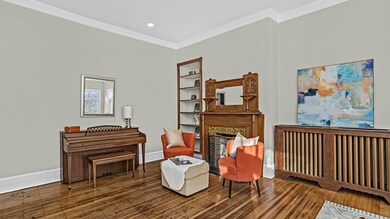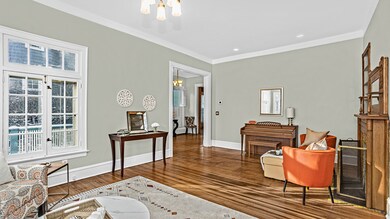
1246 Hinman Ave Evanston, IL 60202
Southeast Evanston NeighborhoodHighlights
- Family Room with Fireplace
- 2-minute walk to Dempster Station
- Screened Porch
- Dewey Elementary School Rated A
- Wood Flooring
- 5-minute walk to Raymond Park
About This Home
As of January 2024Stunning Landmark Victorian in Premier Evanston location! This spacious, light filled home has wonderful vintage features including 10'+ ceilings, carved wood staircase, three original tiled fireplaces and hardwood floors. Gracious formal living room with two conversation areas, one with three sides of windows. Eat-in kitchen has 48" maple cabinets, granite countertops and island/breakfast bar. Separate dining room off the kitchen. First floor family room with wood burning fireplace. The porch overlooks the private backyard, which is a tree-filled woodland oasis. Master suite with bathroom, 2 additional bedrooms, laundry, recently renovated hall bath and office/sitting area complete the 2nd floor. The 3rd floor has a massive 4th bedroom/playroom and is plumbed for a potential bathroom. Brand new landscaping in front and side yard completed by Nature's Perspective, which included a beautiful, large perennial garden, high-end stone hardscaping for walkways and seating areas in the garden, and a comprehensive irrigation system blending hidden sprinklers with drip irrigation and app-control via wifi-box. Well maintained and updated house including replacing almost all the windows, new roof on house and garage, new fencing on all sides, new boiler, new water heater, and copper pipes including water line to street. Stellar Evanston location, steps to Dempster Street shopping/dining and entertainment, Trader Joes, trains and Lake Michigan. Walk to Downtown Evanston and Main Street shopping/dining. Close to Northwestern University and an easy commute to the city!
Last Agent to Sell the Property
Jameson Sotheby's International Realty License #475131782 Listed on: 01/17/2024

Home Details
Home Type
- Single Family
Est. Annual Taxes
- $22,776
Year Built
- Built in 1886
Lot Details
- 10,062 Sq Ft Lot
- Lot Dimensions are 44x189x58x195
Parking
- 2 Car Detached Garage
- Garage Door Opener
- Off Alley Parking
- Parking Space is Owned
Interior Spaces
- 3,737 Sq Ft Home
- 3-Story Property
- Built-In Features
- Entrance Foyer
- Family Room with Fireplace
- 3 Fireplaces
- Living Room with Fireplace
- Formal Dining Room
- Home Office
- Workshop
- Screened Porch
- Storage Room
- Laundry in multiple locations
- Wood Flooring
- Unfinished Basement
- Basement Fills Entire Space Under The House
- Carbon Monoxide Detectors
Bedrooms and Bathrooms
- 4 Bedrooms
- 4 Potential Bedrooms
- Separate Shower
Outdoor Features
- Patio
Schools
- Dewey Elementary School
- Nichols Middle School
- Evanston Twp High School
Utilities
- Central Air
- Radiant Heating System
Ownership History
Purchase Details
Home Financials for this Owner
Home Financials are based on the most recent Mortgage that was taken out on this home.Purchase Details
Home Financials for this Owner
Home Financials are based on the most recent Mortgage that was taken out on this home.Purchase Details
Home Financials for this Owner
Home Financials are based on the most recent Mortgage that was taken out on this home.Similar Homes in Evanston, IL
Home Values in the Area
Average Home Value in this Area
Purchase History
| Date | Type | Sale Price | Title Company |
|---|---|---|---|
| Warranty Deed | $1,642,000 | None Listed On Document | |
| Warranty Deed | $1,135,000 | Chicago Title | |
| Warranty Deed | $415,000 | -- |
Mortgage History
| Date | Status | Loan Amount | Loan Type |
|---|---|---|---|
| Previous Owner | $908,000 | New Conventional | |
| Previous Owner | $355,000 | New Conventional | |
| Previous Owner | $357,000 | New Conventional | |
| Previous Owner | $367,902 | New Conventional | |
| Previous Owner | $370,522 | Unknown | |
| Previous Owner | $371,057 | Unknown | |
| Previous Owner | $377,000 | Fannie Mae Freddie Mac | |
| Previous Owner | $295,000 | Balloon | |
| Previous Owner | $285,000 | Unknown | |
| Previous Owner | $30,000 | Credit Line Revolving | |
| Previous Owner | $150,000 | Credit Line Revolving | |
| Previous Owner | $150,000 | No Value Available | |
| Previous Owner | $255,000 | No Value Available |
Property History
| Date | Event | Price | Change | Sq Ft Price |
|---|---|---|---|---|
| 01/31/2024 01/31/24 | Sold | $1,641,620 | +17.7% | $439 / Sq Ft |
| 01/22/2024 01/22/24 | Pending | -- | -- | -- |
| 01/17/2024 01/17/24 | For Sale | $1,395,000 | +22.9% | $373 / Sq Ft |
| 06/24/2020 06/24/20 | Sold | $1,135,000 | -3.7% | $304 / Sq Ft |
| 05/03/2020 05/03/20 | Pending | -- | -- | -- |
| 03/02/2020 03/02/20 | For Sale | $1,179,000 | -- | $315 / Sq Ft |
Tax History Compared to Growth
Tax History
| Year | Tax Paid | Tax Assessment Tax Assessment Total Assessment is a certain percentage of the fair market value that is determined by local assessors to be the total taxable value of land and additions on the property. | Land | Improvement |
|---|---|---|---|---|
| 2024 | $28,006 | $119,001 | $25,158 | $93,843 |
| 2023 | $27,642 | $119,001 | $25,158 | $93,843 |
| 2022 | $27,642 | $119,001 | $25,158 | $93,843 |
| 2021 | $22,776 | $85,823 | $18,113 | $67,710 |
| 2020 | $22,472 | $85,823 | $18,113 | $67,710 |
| 2019 | $20,435 | $93,388 | $18,113 | $75,275 |
| 2018 | $15,706 | $63,512 | $15,094 | $48,418 |
| 2017 | $16,270 | $67,054 | $15,094 | $51,960 |
| 2016 | $16,377 | $68,994 | $15,094 | $53,900 |
| 2015 | $14,622 | $59,030 | $12,830 | $46,200 |
| 2014 | $15,854 | $62,264 | $12,830 | $49,434 |
| 2013 | $17,432 | $69,810 | $12,830 | $56,980 |
Agents Affiliated with this Home
-
Jackie Mack

Seller's Agent in 2024
Jackie Mack
Jameson Sotheby's International Realty
(847) 274-6676
47 in this area
317 Total Sales
-
Jan Hazlett

Buyer's Agent in 2024
Jan Hazlett
@ Properties
(847) 529-3737
9 in this area
111 Total Sales
-
Kelley Hughes -Liao

Buyer's Agent in 2020
Kelley Hughes -Liao
Coldwell Banker Realty
(847) 691-7045
8 in this area
43 Total Sales
Map
Source: Midwest Real Estate Data (MRED)
MLS Number: 11950475
APN: 11-19-200-034-0000
- 1236 Chicago Ave Unit B703
- 1210 Chicago Ave Unit C202
- 1222 Chicago Ave Unit B304
- 1426 Chicago Ave Unit 1S
- 1500 Hinman Ave Unit 302
- 1120 Forest Ave
- 909 Greenwood St Unit 1
- 225 Hamilton St
- 318 Greenleaf St
- 1316 Maple Ave Unit D3
- 202 Greenwood St
- 1022 Elmwood Ave
- 1580 Sherman Ave Unit 1005
- 1312 Oak Ave Unit 1
- 1641 Hinman Ave Unit 3
- 1503 Oak Ave Unit 312
- 1112 Greenwood St
- 937 Forest Ave Unit 3
- 807 Davis St Unit 403
- 807 Davis St Unit 1607
