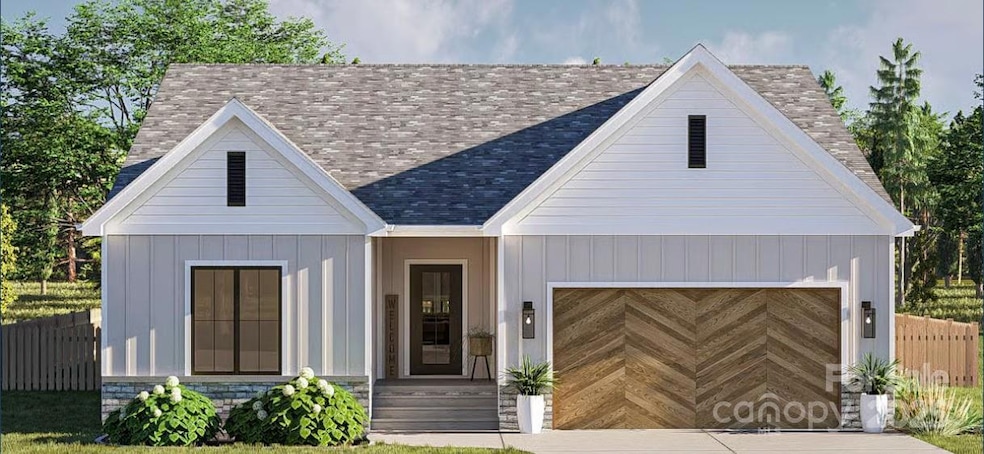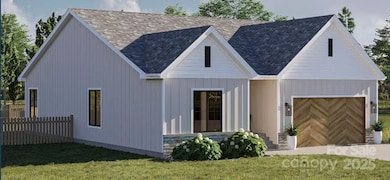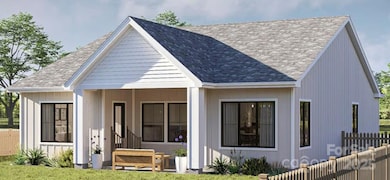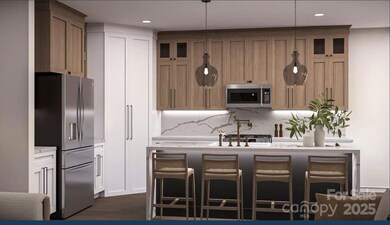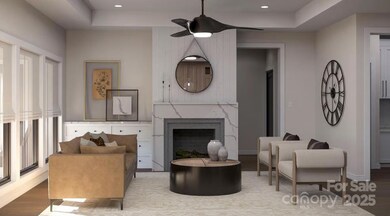1246 Houston Mill Rd Conover, NC 28613
Estimated payment $2,065/month
Highlights
- New Construction
- Deck
- No HOA
- Open Floorplan
- Ranch Style House
- Covered Patio or Porch
About This Home
This stunning Single Family home located at 1246 Houston Mill Road in Conover, NC was built in 2026. With 2 bathrooms and a spacious finished area of 1,773 sq.ft., this property offers plenty of room for comfortable living. Situated on a generous lot size of 0.67 acres, this home provides ample outdoor space for relaxation and recreation. This property has permits in hand. Construction will begin 11/18/25 with a projected completion date of 5/29/26. Buyer will have the opportunity to choose the finishing touches to make this build their home! All selections must be approved prior to contract signing. This opportunity will not last long.
Listing Agent
Chosen Realty of NC LLC Brokerage Phone: 330-249-3499 License #136437 Listed on: 11/18/2025
Home Details
Home Type
- Single Family
Est. Annual Taxes
- $70
Year Built
- New Construction
Lot Details
- Back Yard Fenced
- Open Lot
- Cleared Lot
- Property is zoned R-20
Parking
- 2 Car Attached Garage
- Front Facing Garage
- Driveway
Home Design
- Home is estimated to be completed on 5/29/26
- Ranch Style House
- Permanent Foundation
- Architectural Shingle Roof
- Wood Siding
- Stone Veneer
- Hardboard
Interior Spaces
- Open Floorplan
- Wired For Data
- Built-In Features
- Ceiling Fan
- Self Contained Fireplace Unit Or Insert
- Gas Log Fireplace
- Propane Fireplace
- Entrance Foyer
- Living Room with Fireplace
- Crawl Space
- Pull Down Stairs to Attic
Kitchen
- Breakfast Bar
- Walk-In Pantry
- Self-Cleaning Convection Oven
- Electric Range
- Range Hood
- Microwave
- ENERGY STAR Qualified Refrigerator
- Plumbed For Ice Maker
- Dishwasher
- Kitchen Island
Flooring
- Carpet
- Tile
- Vinyl
Bedrooms and Bathrooms
- 3 Main Level Bedrooms
- Split Bedroom Floorplan
- Walk-In Closet
- 2 Full Bathrooms
- Garden Bath
Laundry
- Laundry in Mud Room
- Laundry Room
- Electric Dryer Hookup
Accessible Home Design
- Roll-in Shower
- Halls are 36 inches wide or more
- More Than Two Accessible Exits
Eco-Friendly Details
- ENERGY STAR Qualified Equipment
Outdoor Features
- Deck
- Covered Patio or Porch
Utilities
- Central Heating and Cooling System
- Vented Exhaust Fan
- Heat Pump System
- Heating System Uses Propane
- Propane
- Electric Water Heater
- Septic Tank
- Cable TV Available
Community Details
- No Home Owners Association
Listing and Financial Details
- Assessor Parcel Number 3744090577160000
Map
Home Values in the Area
Average Home Value in this Area
Tax History
| Year | Tax Paid | Tax Assessment Tax Assessment Total Assessment is a certain percentage of the fair market value that is determined by local assessors to be the total taxable value of land and additions on the property. | Land | Improvement |
|---|---|---|---|---|
| 2025 | $70 | $13,400 | $12,900 | $500 |
| 2024 | $70 | $13,400 | $12,900 | $500 |
| 2023 | $67 | $13,400 | $12,900 | $500 |
| 2022 | $93 | $13,400 | $12,900 | $500 |
| 2021 | $93 | $13,400 | $12,900 | $500 |
| 2020 | $93 | $13,400 | $12,900 | $500 |
| 2019 | $93 | $13,400 | $0 | $0 |
| 2018 | $92 | $13,300 | $12,800 | $500 |
| 2017 | $92 | $0 | $0 | $0 |
| 2016 | $88 | $0 | $0 | $0 |
| 2015 | $80 | $13,300 | $12,800 | $500 |
| 2014 | $80 | $13,300 | $12,800 | $500 |
Property History
| Date | Event | Price | List to Sale | Price per Sq Ft | Prior Sale |
|---|---|---|---|---|---|
| 11/18/2025 11/18/25 | For Sale | $389,900 | +1204.0% | $220 / Sq Ft | |
| 06/22/2023 06/22/23 | Sold | $29,900 | 0.0% | -- | View Prior Sale |
| 05/08/2023 05/08/23 | For Sale | $29,900 | -- | -- |
Purchase History
| Date | Type | Sale Price | Title Company |
|---|---|---|---|
| Warranty Deed | $30,000 | None Listed On Document | |
| Warranty Deed | $225,000 | None Listed On Document | |
| Warranty Deed | $225,000 | None Listed On Document |
Mortgage History
| Date | Status | Loan Amount | Loan Type |
|---|---|---|---|
| Previous Owner | $168,750 | New Conventional |
Source: Canopy MLS (Canopy Realtor® Association)
MLS Number: 4322505
APN: 3744090577160000
- 5429 Buddy St Unit LOT 3
- 4858 Water Wheel Dr
- 1371 Millrace Dr
- 4874 Stone Dr Unit 125
- 5309 Hall St
- 4932 Sandstone Dr
- 5826 St Peters Church Rd
- 4645 Rifle Range Rd
- 5260 Rifle Range Rd
- 4150 Wandering Ln NE
- 4965 Elmhurst Dr NE
- 28.8 Acres +/- Carver House Rd
- 25 Acres+/- Carver House Rd
- 4944 Largo Ct
- 6301 Lynchburg Rd
- 6289 Lynchburg Rd
- 4850 Woodwinds Dr NE
- 5613 Springs Rd
- 3951 Springs Rd
- 1341 Misty Ln Unit 9
- 4827 32nd Street Ln NE
- 3777 Sedgefield Dr
- 2550 Snow Creek Rd NE
- 2521 31st Street Dr NE
- 2530 Snow Creek Rd NE
- 2102 24th St NE
- 3903 15th Street Dr NE
- 1525 39th Avenue Loop NE
- 1339 37th Avenue Ln NE
- 428 Barkley Ln
- 2830 16th St NE
- 1830 20th Avenue Dr NE
- 1750 20th Avenue Dr NE
- 1655 20th Ave Dr
- 1755 20th Avenue Dr NE
- 1102 22nd St NE Unit 604
- 2366 14th Street Ct NE
- 1425 20th Ave NE
- 1543 14th Ave NE
- 3000 6th St NE
