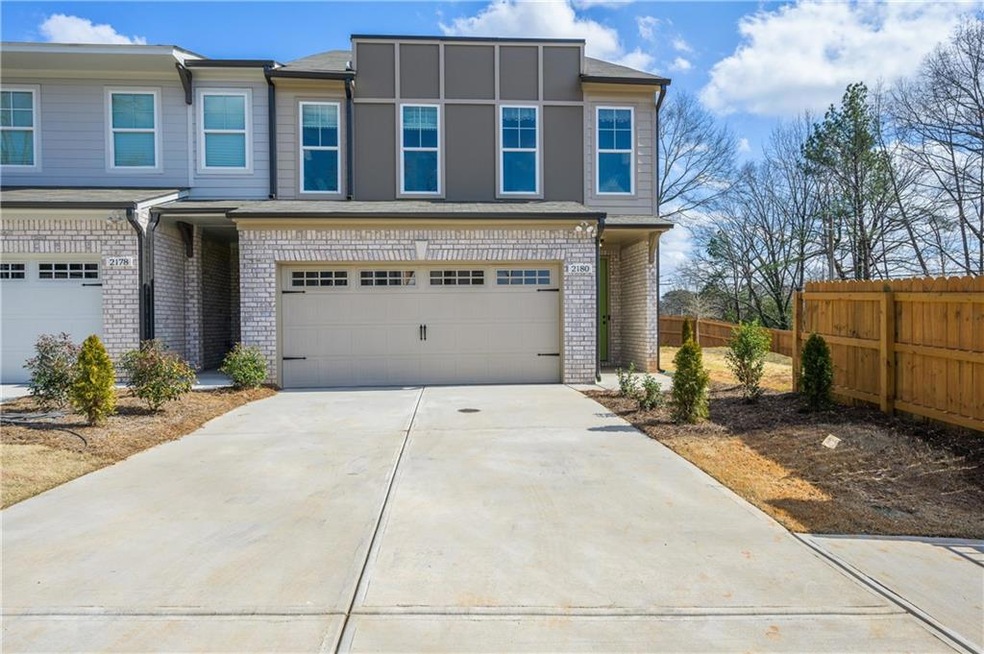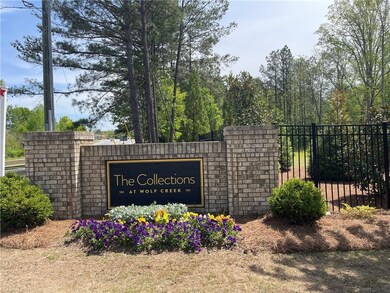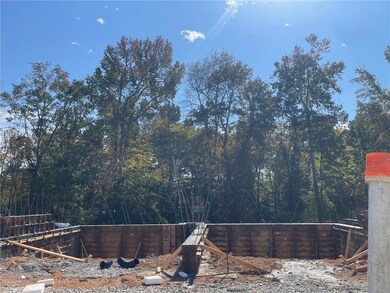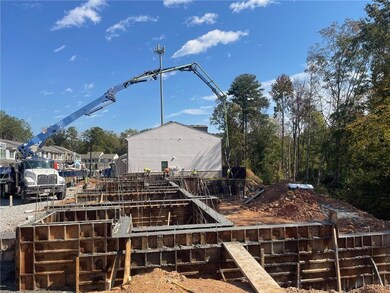1246 Lucan Ln Unit WC2.29 Lawrenceville, GA 30043
Estimated payment $3,319/month
Highlights
- No Units Above
- Gated Community
- Wooded Lot
- Jackson Elementary School Rated A-
- Community Lake
- Loft
About This Home
Looking for a fabulous open floorplan with a welcoming foyer, high ceilings and large windows that give an airy feel throughout, and sophisticated accents that add interest and charm? Look no further than The Corban by O’Dwyer Homes. Your chef's delight kitchen boasts a large island that lends more than enough space to prepare, entertain and dine on! This homesite has just been released. Closing on this home will be Winter 2026. If you hurry you can personalize this home at our decorator showroom and select lighting with our lighting design team. Do not miss out on one of our final opportunities at the Collection at Wolf Creek! The kitchen overlooks the family and dining rooms, providing an open feel between the rooms. Entertain on the spacious deck which overlooks the private wooded backyard-the scenery is magnificent! Upstairs is just as impressive, with a spacious office/flex area, two bedrooms and your expansive primary suite with a linen and his and Hers walk-in closets. This amazing Boutique 4-story Townhome with 4 Bedrooms, 3.5 Baths & an Unfinished Basement. *PHOTOS ARE OF OUR MODEL HOME UNTIL THIS HOME IS COMPLETED. The Collection at Wolf Creek Phase II is a Gated Luxury Townhome Community from the high $300’s near Sugarloaf Mills, Suwanee Town Center and 1-85! Built by local award-winning, Certified Professional Home Builder O’Dwyer Homes! Nestled in vibrant Lawrenceville close to shopping, restaurants, parks, farmers markets and festivals, this is the perfect community to Live-Work-Play!
Townhouse Details
Home Type
- Townhome
Year Built
- Home Under Construction
Lot Details
- No Units Above
- End Unit
- No Units Located Below
- Wooded Lot
- Private Yard
- Back Yard
HOA Fees
- $125 Monthly HOA Fees
Parking
- 2 Car Attached Garage
- Front Facing Garage
Home Design
- Shingle Roof
- Cement Siding
- Concrete Perimeter Foundation
Interior Spaces
- 3-Story Property
- Ceiling height of 9 feet on the main level
- Ceiling Fan
- Electric Fireplace
- Insulated Windows
- Entrance Foyer
- Family Room with Fireplace
- Loft
- Smart Home
Kitchen
- Open to Family Room
- Walk-In Pantry
- Self-Cleaning Oven
- Electric Range
- Microwave
- Dishwasher
- Kitchen Island
- White Kitchen Cabinets
- Disposal
Flooring
- Carpet
- Luxury Vinyl Tile
- Vinyl
Bedrooms and Bathrooms
- 4 Bedrooms
- Walk-In Closet
- Dual Vanity Sinks in Primary Bathroom
- Low Flow Plumbing Fixtures
Laundry
- Laundry Room
- Laundry on upper level
Unfinished Basement
- Basement Fills Entire Space Under The House
- Interior and Exterior Basement Entry
- Stubbed For A Bathroom
- Natural lighting in basement
Eco-Friendly Details
- ENERGY STAR Qualified Appliances
- Energy-Efficient Windows
- Energy-Efficient HVAC
- Energy-Efficient Insulation
- Energy-Efficient Doors
Outdoor Features
- Balcony
- Covered Patio or Porch
Location
- Property is near shops
Schools
- Jackson - Gwinnett Elementary School
- Northbrook Middle School
- Peachtree Ridge High School
Utilities
- Zoned Heating and Cooling
- Underground Utilities
- 110 Volts
- Electric Water Heater
Listing and Financial Details
- Legal Lot and Block 2.29 / A
- Assessor Parcel Number R7034 348
Community Details
Overview
- $1,000 Initiation Fee
- 39 Units
- Built by O'Dwyer Properties LLC
- The Collection At Wolf Creek Subdivision
- Rental Restrictions
- Community Lake
Recreation
- Dog Park
Security
- Gated Community
- Carbon Monoxide Detectors
- Fire and Smoke Detector
Map
Home Values in the Area
Average Home Value in this Area
Property History
| Date | Event | Price | List to Sale | Price per Sq Ft |
|---|---|---|---|---|
| 11/11/2025 11/11/25 | Pending | -- | -- | -- |
| 10/27/2025 10/27/25 | Price Changed | $508,500 | -0.1% | -- |
| 08/15/2025 08/15/25 | For Sale | $508,900 | -- | -- |
Source: First Multiple Listing Service (FMLS)
MLS Number: 7633549
- 1236 Lucan Ln Unit WC2.30
- 1226 Lucan Ln Unit WC2.31
- 1216 Lucan Ln Unit WC2.32
- 1346 Lucan Ln Unit WC2.27
- 1356 Lucan Ln Unit WC2.26
- 1107 Lucan Ln Unit WC2.1
- 1181 Colony Bend Dr
- 1431 Mohawk Dr
- 1290 Omie Way
- 1131 Bailing Dr
- 1182 Bailing Dr
- 1368 Christiana Dr
- 1006 Bass Ct
- 1570 Twin Bridge Ln
- 1300 Sever Woods Dr
- 1710 Omie Way
- 1584 Park Grove Dr
- 682 Brass Key Ct
- 1044 Haley Woods Ln







