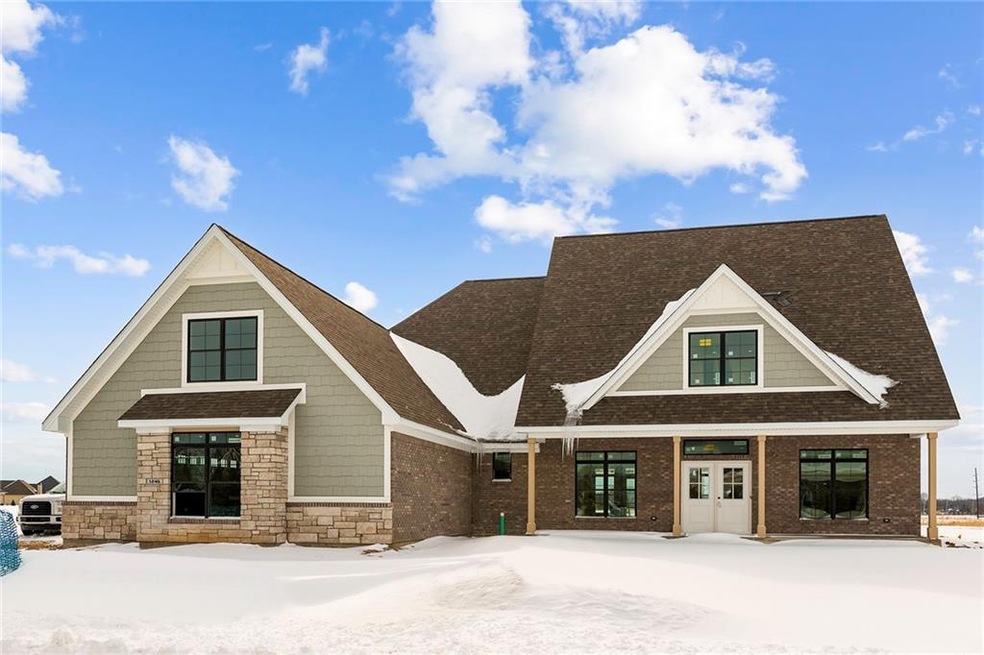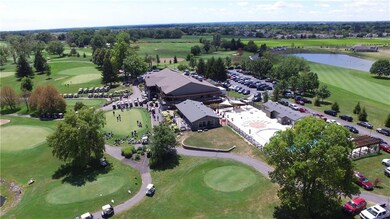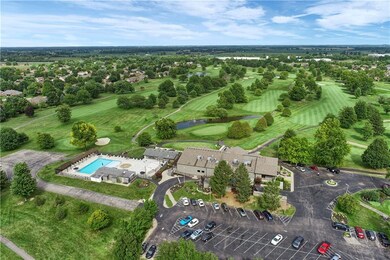
1246 Meadowbrook Ln Franklin, IN 46131
Highlights
- Ranch Style House
- 3 Car Attached Garage
- Forced Air Heating and Cooling System
- Covered patio or porch
- Walk-In Closet
- Gas Log Fireplace
About This Home
As of April 2021NEW HOME by the Seasoned CUSTOM BUILDER MIKE WAUGH on serene Hillview Country Club and Golf Course. This home will be finished inside and out with the qualities expected in a true custom home. Popular open and split floor plan, exterior is brick and stone, 2 covered porches, a 3 car garage, large loft area with closet and full bath, spa like Master Bath, 9 foot ceilings and Custom Cabinetry throughout. This home is perfectly appointed for ease of living, entertaining and active lifestyles. Quick access to I65, connected to 19 miles of trails for walking, running & biking throughout the charming destination point of downtown Franklin. Irrigation, sodded and landscaped. A One Year Social Membership to Hillview Country Club!
Last Agent to Sell the Property
Janna Long Real Estate LLC License #RB16000347 Listed on: 01/12/2021
Home Details
Home Type
- Single Family
Est. Annual Taxes
- $16
Year Built
- Built in 2021
Parking
- 3 Car Attached Garage
Home Design
- Ranch Style House
- Brick Exterior Construction
- Slab Foundation
- Stone
Interior Spaces
- Gas Log Fireplace
- Window Screens
- Great Room with Fireplace
- Fire and Smoke Detector
- Dishwasher
Bedrooms and Bathrooms
- 4 Bedrooms
- Walk-In Closet
Utilities
- Forced Air Heating and Cooling System
- Heating System Uses Gas
- Gas Water Heater
Additional Features
- Covered patio or porch
- 0.33 Acre Lot
Community Details
- Association fees include irrigation, maintenance
- Homesteads At Hillview Subdivision
- Property managed by Homesteads at Hillview
- The community has rules related to covenants, conditions, and restrictions
Listing and Financial Details
- Assessor Parcel Number 410813011032000018
Ownership History
Purchase Details
Home Financials for this Owner
Home Financials are based on the most recent Mortgage that was taken out on this home.Purchase Details
Home Financials for this Owner
Home Financials are based on the most recent Mortgage that was taken out on this home.Similar Homes in Franklin, IN
Home Values in the Area
Average Home Value in this Area
Purchase History
| Date | Type | Sale Price | Title Company |
|---|---|---|---|
| Warranty Deed | -- | Franklin Title | |
| Limited Warranty Deed | -- | Security Title |
Mortgage History
| Date | Status | Loan Amount | Loan Type |
|---|---|---|---|
| Open | $420,000 | New Conventional | |
| Closed | $420,000 | New Conventional | |
| Previous Owner | $375,000 | New Conventional |
Property History
| Date | Event | Price | Change | Sq Ft Price |
|---|---|---|---|---|
| 04/16/2021 04/16/21 | Sold | $525,000 | 0.0% | $179 / Sq Ft |
| 02/22/2021 02/22/21 | Pending | -- | -- | -- |
| 01/12/2021 01/12/21 | For Sale | $525,000 | +740.0% | $179 / Sq Ft |
| 09/03/2020 09/03/20 | Sold | $62,500 | -6.7% | -- |
| 07/27/2020 07/27/20 | Pending | -- | -- | -- |
| 02/12/2019 02/12/19 | Price Changed | $67,000 | +6.3% | -- |
| 11/13/2017 11/13/17 | For Sale | $63,000 | -- | -- |
Tax History Compared to Growth
Tax History
| Year | Tax Paid | Tax Assessment Tax Assessment Total Assessment is a certain percentage of the fair market value that is determined by local assessors to be the total taxable value of land and additions on the property. | Land | Improvement |
|---|---|---|---|---|
| 2024 | $7,477 | $665,400 | $89,500 | $575,900 |
| 2023 | $7,562 | $671,400 | $89,500 | $581,900 |
| 2022 | $5,643 | $496,800 | $75,600 | $421,200 |
| 2021 | $3,800 | $336,400 | $96,900 | $239,500 |
| 2020 | $13 | $400 | $400 | $0 |
| 2019 | $16 | $500 | $500 | $0 |
| 2018 | $31 | $700 | $700 | $0 |
| 2017 | $31 | $700 | $700 | $0 |
| 2016 | -- | $700 | $700 | $0 |
Agents Affiliated with this Home
-

Seller's Agent in 2021
Janna Long
Janna Long Real Estate LLC
(317) 509-1605
85 in this area
114 Total Sales
-

Seller Co-Listing Agent in 2021
Tanya Smythe
Smythe & Co, Inc
(317) 412-0968
71 in this area
120 Total Sales
-

Buyer's Agent in 2021
Brent Rickards
Key Realty Indiana
(317) 969-5959
3 in this area
39 Total Sales
Map
Source: MIBOR Broker Listing Cooperative®
MLS Number: MBR21760186
APN: 41-08-13-011-032.000-018
- 1683 Millpond Ln
- 1675 Millpond Ln
- 1669 Millpond Ln
- 1663 Millpond Ln
- 1627 Millpond Ln
- 1679 Millpond Ln
- 1653 Millpond Ln
- 1662 Millpond Ln
- 1660 Millpond Ln
- 1668 Millpond Ln
- 1692 Millpond Ln
- 1690 Millpond Ln
- 1686 Millpond Ln
- 1682 Millpond Ln
- 1680 Millpond Ln
- 1676 Millpond Ln
- 1672 Millpond Ln
- 1650 Millpond Ln
- 1646 Millpond Ln
- 1630 Millpond Ln


