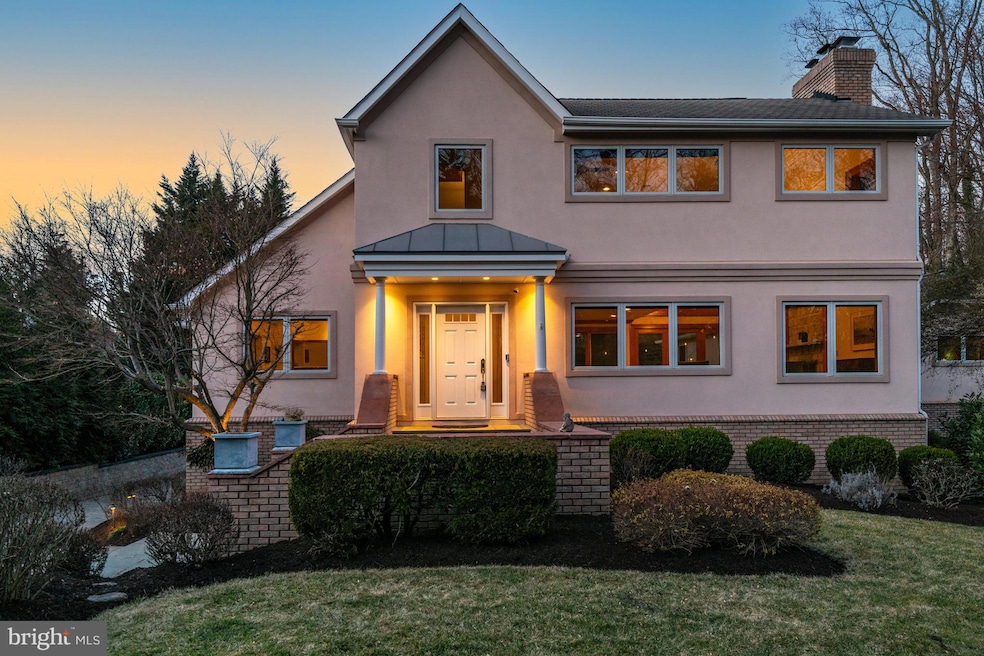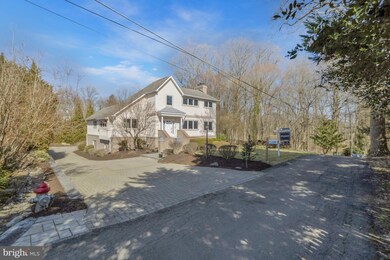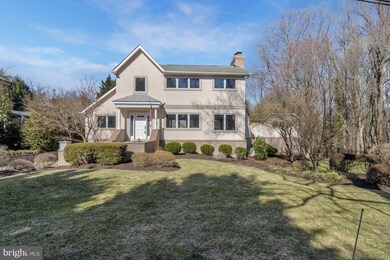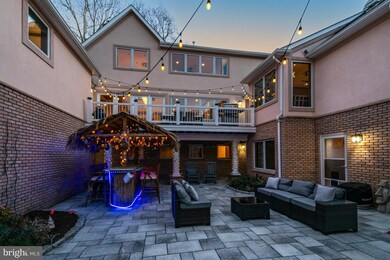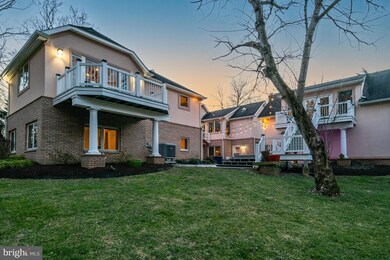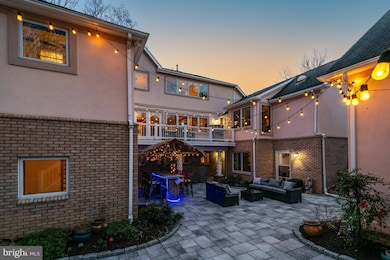
1246 Rachel Rd McLean, VA 22101
Highlights
- Guest House
- Eat-In Gourmet Kitchen
- 2 Fireplaces
- Sherman Elementary School Rated A
- Contemporary Architecture
- No HOA
About This Home
As of March 2025Welcome to your dream home in a calming, wooded oasis in McLean, VA! This stunning contemporary residence offers a perfect blend of luxury and unique design, nestled on a generous and flat half-acre lot.
Step inside to discover a gourmet kitchen that will inspire your culinary adventures, complete with an eat-in area and a cozy breakfast nook, perfect for casual dining. The spacious dining area is ideal for entertaining, while the two fireplaces create a warm and inviting ambiance throughout the home. A striking loft overlooks the main living area, adding an architectural highlight that enhances the home's open and airy feel.
With five well-appointed bedrooms and four and a half bathrooms, this home offers ample space for comfort and privacy. The first-floor primary suite serves as a private retreat, featuring a spa-like bathroom and a private deck overlooking the backyard, designed for ultimate relaxation. Above the garage, a private suite provides additional living space with endless possibilities.
Enjoy movie nights in your very own home theater, which conveys with the property. The fully finished walkout basement adds even more living, sleeping, and office space, making this home as functional as it is beautiful.
Step outside and experience a backyard paradise! The fully fenced backyard is perfect for pets, while the beautifully landscaped yard features a lounge area with rocking chairs and a space for your very own tiki bar—an entertainer’s dream.
A paved driveway leads to a detached two-car garage, ensuring plenty of parking for you and your guests. Situated in McLean, this home offers the perfect balance of privacy and convenience, just minutes from the DC line and Tysons—a commuter’s dream. The power and utility lines were also recently placed underground in the neighborhood.
This property is not just a house; it’s a home where memories are made. Don’t miss the opportunity to make this inviting 5-bedroom residence your own! Schedule a tour today and experience the warmth and charm that awaits you.
Home Details
Home Type
- Single Family
Est. Annual Taxes
- $19,650
Year Built
- Built in 1996
Lot Details
- 0.5 Acre Lot
- Property is zoned 110
Parking
- 2 Car Detached Garage
- Garage Door Opener
- Driveway
Home Design
- Contemporary Architecture
- Stucco
Interior Spaces
- Property has 3 Levels
- 2 Fireplaces
- Dining Area
Kitchen
- Eat-In Gourmet Kitchen
- Breakfast Area or Nook
Bedrooms and Bathrooms
Finished Basement
- Walk-Out Basement
- Rear Basement Entry
Additional Homes
- Guest House
Schools
- Mclean High School
Utilities
- Central Heating and Cooling System
- Natural Gas Water Heater
- Septic Less Than The Number Of Bedrooms
- Septic Tank
Community Details
- No Home Owners Association
Listing and Financial Details
- Assessor Parcel Number 0312 01 0129
Ownership History
Purchase Details
Home Financials for this Owner
Home Financials are based on the most recent Mortgage that was taken out on this home.Purchase Details
Purchase Details
Home Financials for this Owner
Home Financials are based on the most recent Mortgage that was taken out on this home.Purchase Details
Home Financials for this Owner
Home Financials are based on the most recent Mortgage that was taken out on this home.Similar Homes in the area
Home Values in the Area
Average Home Value in this Area
Purchase History
| Date | Type | Sale Price | Title Company |
|---|---|---|---|
| Warranty Deed | $1,810,000 | Stewart Title | |
| Warranty Deed | $1,810,000 | Stewart Title | |
| Interfamily Deed Transfer | -- | None Available | |
| Warranty Deed | $1,382,000 | Universal Title | |
| Warranty Deed | $1,280,000 | -- |
Mortgage History
| Date | Status | Loan Amount | Loan Type |
|---|---|---|---|
| Previous Owner | $715,000 | New Conventional | |
| Previous Owner | $882,000 | New Conventional | |
| Previous Owner | $200,000 | Credit Line Revolving | |
| Previous Owner | $160,000 | New Conventional | |
| Previous Owner | $333,700 | New Conventional |
Property History
| Date | Event | Price | Change | Sq Ft Price |
|---|---|---|---|---|
| 03/25/2025 03/25/25 | Sold | $1,810,000 | +0.6% | $375 / Sq Ft |
| 03/12/2025 03/12/25 | Pending | -- | -- | -- |
| 03/06/2025 03/06/25 | For Sale | $1,800,000 | +30.2% | $373 / Sq Ft |
| 05/25/2016 05/25/16 | Sold | $1,382,000 | 0.0% | $259 / Sq Ft |
| 04/03/2016 04/03/16 | Pending | -- | -- | -- |
| 03/31/2016 03/31/16 | For Sale | $1,382,000 | -- | $259 / Sq Ft |
Tax History Compared to Growth
Tax History
| Year | Tax Paid | Tax Assessment Tax Assessment Total Assessment is a certain percentage of the fair market value that is determined by local assessors to be the total taxable value of land and additions on the property. | Land | Improvement |
|---|---|---|---|---|
| 2024 | $18,892 | $1,599,000 | $800,000 | $799,000 |
| 2023 | $17,559 | $1,524,840 | $755,000 | $769,840 |
| 2022 | $17,646 | $1,512,750 | $755,000 | $757,750 |
| 2021 | $16,503 | $1,379,250 | $686,000 | $693,250 |
| 2020 | $15,689 | $1,300,370 | $660,000 | $640,370 |
| 2019 | $15,402 | $1,276,610 | $647,000 | $629,610 |
| 2018 | $14,610 | $1,270,400 | $647,000 | $623,400 |
| 2017 | $14,763 | $1,246,850 | $647,000 | $599,850 |
| 2016 | $7,141 | $1,167,250 | $647,000 | $520,250 |
| 2015 | $13,299 | $1,167,620 | $647,000 | $520,620 |
| 2014 | $12,991 | $1,143,100 | $637,000 | $506,100 |
Agents Affiliated with this Home
-
Megan Thiel

Seller's Agent in 2025
Megan Thiel
Long & Foster
(202) 810-3844
3 in this area
277 Total Sales
-
Alex Thiel

Seller Co-Listing Agent in 2025
Alex Thiel
Long & Foster
(202) 810-2155
3 in this area
181 Total Sales
-
Megan Duke

Buyer's Agent in 2025
Megan Duke
Keller Williams Realty
(703) 919-6536
3 in this area
191 Total Sales
-
Paul Bedewi

Buyer Co-Listing Agent in 2025
Paul Bedewi
Keller Williams Realty
(571) 228-5648
1 in this area
148 Total Sales
-
Linda Rogers

Seller's Agent in 2016
Linda Rogers
Washington Fine Properties, LLC
(703) 627-6776
-
Rosamunda Neuharth-Ozgo

Buyer's Agent in 2016
Rosamunda Neuharth-Ozgo
Fairfax Realty Select
(703) 472-3585
4 Total Sales
Map
Source: Bright MLS
MLS Number: VAFX2204564
APN: 0312-01-0129
- 1305 Merchant Ln
- 1238 Stoneham Ct
- 1330 Potomac School Rd
- 827 Dolley Madison Blvd
- 1347 Kirby Rd
- 6020 Copely Ln
- 6170 Hardy Dr
- 1436 Layman St
- 6212 Loch Raven Dr
- 1205 Crest Ln
- 1236 Meyer Ct
- 1441 Woodacre Dr
- 6001 Balsam Dr
- 1451 Cola Dr
- 1446 Cola Dr
- 1111 Crest Ln
- 6280 Dunaway Ct
- 5950 Woodacre Ct
- 5813 Bent Twig Rd
- 1515 Crestwood Ln
