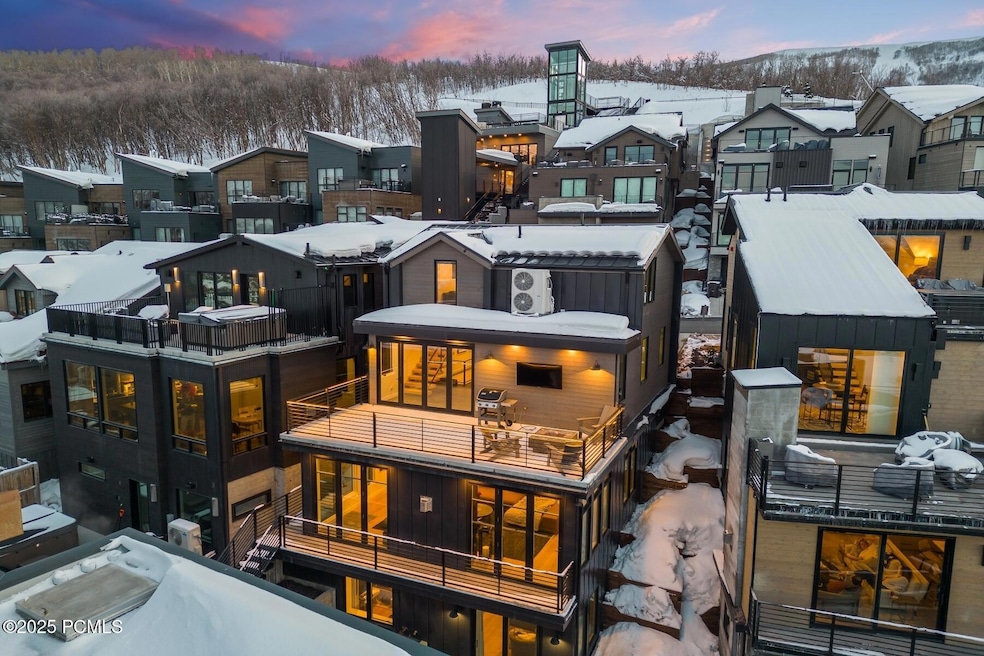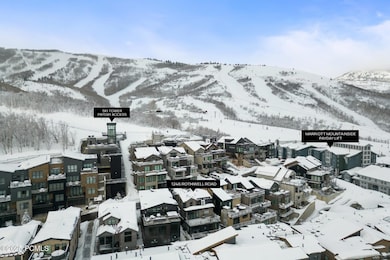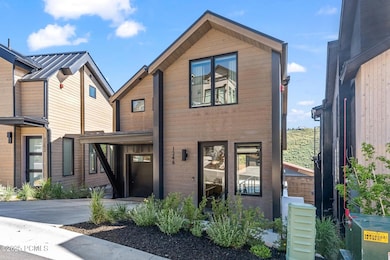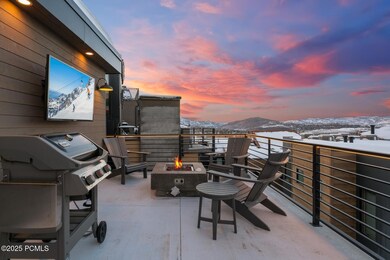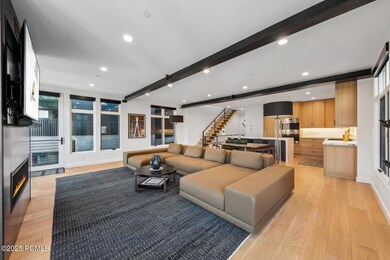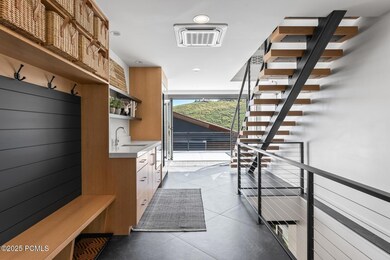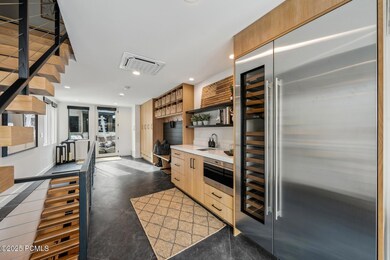
1246 Rothwell Rd Park City, UT 84060
Highlights
- Ski Accessible
- Views of Ski Resort
- Open Floorplan
- McPolin Elementary School Rated A
- Heated Driveway
- Clubhouse
About This Home
As of April 2025Welcome to your dream luxury home, nestled in the prestigious ski-in, ski-out King's Crown neighborhood. This exquisite residence features 4 spacious bedrooms and 4.5 beautifully appointed bathrooms, ensuring ample space and privacy for family and guests.
Upon entering the home, you're greeted by a stylish wet bar, perfect for apres-ski relaxation and entertaining. The wet bar, equipped with a Wolf wine and beverage refrigerator, is conveniently located on the same level as the stunning rooftop deck. Here, you'll enjoy spectacular views of Main Street and the surrounding area, with a gas firepit and a fully-equipped wet bar creating an ideal setting for both intimate evenings and grand celebrations under the stars.
The heart of the home is the open-concept kitchen and living room, designed for both social gatherings and everyday living. The gourmet kitchen boasts top-of-the-line Wolf appliances, custom cabinetry, and a large island with seating. It seamlessly flows into the expansive living area, where a cozy fireplace and panoramic windows frame breathtaking mountain views.
For ski enthusiasts, the dedicated ski amenities building is a standout feature. Relax in the luxurious hot tub after a day on the slopes, store your gear conveniently in your personal ski locker, and take advantage of the direct ski access to both the Payday and Crescent lifts. Your winter adventures are just steps away from your door in this ski-in, ski-out neighborhood.
This luxury home in King's Crown offers an exceptional lifestyle, combining sophisticated living with unparalleled access to outdoor adventure.
Last Agent to Sell the Property
BHHS Utah Properties - SV License #12092087-SA00 Listed on: 03/29/2025

Home Details
Home Type
- Single Family
Est. Annual Taxes
- $16,112
Year Built
- Built in 2022
Lot Details
- 2,178 Sq Ft Lot
- Property fronts a private road
- Landscaped
HOA Fees
- $515 Monthly HOA Fees
Parking
- 1 Car Attached Garage
- Heated Garage
- Garage Door Opener
- Heated Driveway
- Guest Parking
Property Views
- Ski Resort
- Woods
- Trees
- Mountain
Home Design
- Traditional Architecture
- Mountain Contemporary Architecture
- Wood Frame Construction
- Metal Roof
- Wood Siding
- Steel Siding
- Concrete Perimeter Foundation
Interior Spaces
- 2,864 Sq Ft Home
- Multi-Level Property
- Open Floorplan
- Wet Bar
- Furnished
- Ceiling height of 9 feet or more
- Gas Fireplace
- Family Room
- Formal Dining Room
- Storage
- Sump Pump
- Fire Sprinkler System
Kitchen
- Eat-In Kitchen
- Breakfast Bar
- Double Oven
- Gas Range
- Microwave
- Freezer
- Dishwasher
- Kitchen Island
- Disposal
Flooring
- Wood
- Stone
- Tile
Bedrooms and Bathrooms
- 4 Bedrooms | 2 Main Level Bedrooms
- Walk-In Closet
- Double Vanity
Laundry
- Laundry Room
- Washer
Outdoor Features
- Deck
- Patio
- Outdoor Storage
- Outdoor Gas Grill
Utilities
- Air Conditioning
- Mini Split Air Conditioners
- Radiant Heating System
- Natural Gas Connected
- Tankless Water Heater
- Gas Water Heater
- Water Softener is Owned
- High Speed Internet
- Cable TV Available
Listing and Financial Details
- Assessor Parcel Number Kcrs-14
- Tax Block 14
Community Details
Overview
- Association fees include amenities, com area taxes, management fees, reserve/contingency fund, snow removal
- Association Phone (435) 300-4837
- Kings Crown Subdivision
- Property is near a preserve or public land
- Planned Unit Development
Amenities
- Common Area
- Clubhouse
- Elevator
- Community Storage Space
Recreation
- Community Spa
- Trails
- Ski Accessible
- Ski Mountain Lounge
- Ski Trails
- Ski Club Membership
Ownership History
Purchase Details
Home Financials for this Owner
Home Financials are based on the most recent Mortgage that was taken out on this home.Purchase Details
Home Financials for this Owner
Home Financials are based on the most recent Mortgage that was taken out on this home.Purchase Details
Home Financials for this Owner
Home Financials are based on the most recent Mortgage that was taken out on this home.Purchase Details
Home Financials for this Owner
Home Financials are based on the most recent Mortgage that was taken out on this home.Purchase Details
Home Financials for this Owner
Home Financials are based on the most recent Mortgage that was taken out on this home.Similar Homes in Park City, UT
Home Values in the Area
Average Home Value in this Area
Purchase History
| Date | Type | Sale Price | Title Company |
|---|---|---|---|
| Warranty Deed | -- | Metro Title & Escrow | |
| Warranty Deed | -- | -- | |
| Warranty Deed | -- | Real Advantage Ttl Ins Agcy | |
| Warranty Deed | -- | Real Advantage Ttl Ins Agcy | |
| Special Warranty Deed | -- | Real Avantage Ittle Ins Agen |
Mortgage History
| Date | Status | Loan Amount | Loan Type |
|---|---|---|---|
| Open | $3,000,000 | New Conventional | |
| Open | $4,925,000 | New Conventional | |
| Previous Owner | $2,686,070 | Construction | |
| Previous Owner | $3,035,000 | New Conventional | |
| Previous Owner | $1,500,000 | Construction |
Property History
| Date | Event | Price | Change | Sq Ft Price |
|---|---|---|---|---|
| 06/27/2025 06/27/25 | For Sale | $5,100,000 | -3.7% | $1,722 / Sq Ft |
| 04/17/2025 04/17/25 | Sold | -- | -- | -- |
| 03/04/2025 03/04/25 | Pending | -- | -- | -- |
| 02/24/2025 02/24/25 | Price Changed | $5,295,000 | -4.6% | $1,849 / Sq Ft |
| 02/07/2025 02/07/25 | Price Changed | $5,550,000 | -3.5% | $1,938 / Sq Ft |
| 02/06/2025 02/06/25 | Price Changed | $5,750,000 | -3.4% | $2,008 / Sq Ft |
| 12/20/2024 12/20/24 | For Sale | $5,950,000 | +526.3% | $2,078 / Sq Ft |
| 11/17/2020 11/17/20 | Sold | -- | -- | -- |
| 10/15/2020 10/15/20 | Pending | -- | -- | -- |
| 01/21/2019 01/21/19 | For Sale | $950,000 | -- | $344 / Sq Ft |
Tax History Compared to Growth
Tax History
| Year | Tax Paid | Tax Assessment Tax Assessment Total Assessment is a certain percentage of the fair market value that is determined by local assessors to be the total taxable value of land and additions on the property. | Land | Improvement |
|---|---|---|---|---|
| 2023 | $13,678 | $2,857,623 | $825,000 | $2,032,623 |
| 2022 | $6,258 | $950,000 | $950,000 | $0 |
| 2021 | $7,239 | $950,000 | $950,000 | $0 |
| 2020 | $7,685 | $950,000 | $950,000 | $0 |
| 2019 | $3,910 | $475,000 | $475,000 | $0 |
| 2018 | $0 | $0 | $0 | $0 |
Agents Affiliated with this Home
-

Seller's Agent in 2025
Michelle Eastman
Summit Sotheby's International Realty
(435) 640-6597
22 in this area
215 Total Sales
-
T
Seller's Agent in 2025
Tara Vaught
BHHS Utah Properties - SV
(435) 631-1276
8 in this area
32 Total Sales
-
B
Seller Co-Listing Agent in 2025
Brigid Flint
Summit Sotheby's International Realty
(435) 640-9873
23 in this area
169 Total Sales
-

Buyer's Agent in 2025
Sam Cubis
Christies International RE PC
(435) 729-0389
4 in this area
38 Total Sales
-

Buyer's Agent in 2025
Douglas Park
BHHS Utah Properties - SV
(801) 232-6191
6 in this area
63 Total Sales
-
D
Seller's Agent in 2020
Dena Fleming
BHHS Utah Properties - SV
(435) 649-7171
58 in this area
109 Total Sales
Map
Source: Park City Board of REALTORS®
MLS Number: 12404885
APN: KCRS-14
