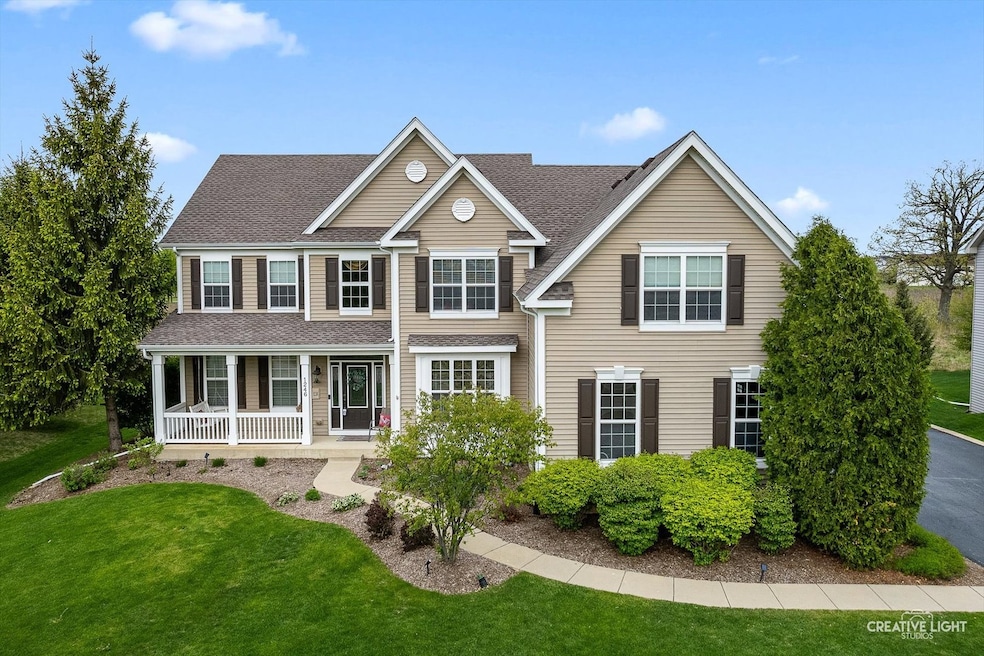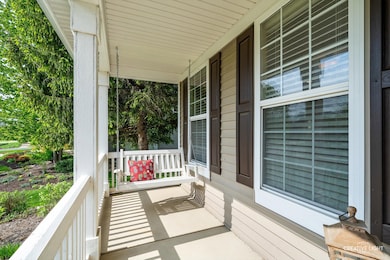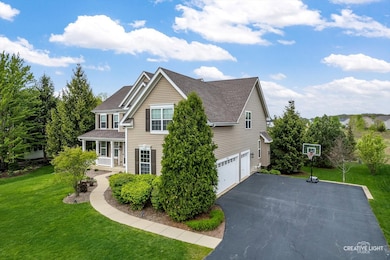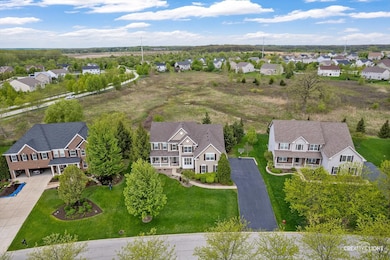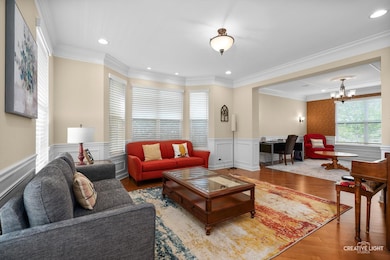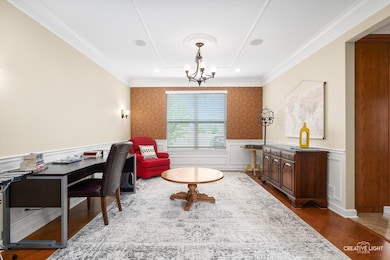
1246 Verona Ridge Dr Unit 3 Aurora, IL 60506
Blackberry Countryside NeighborhoodHighlights
- Home Theater
- Deck
- Property is adjacent to nature preserve
- Landscaped Professionally
- Property is near a park
- Traditional Architecture
About This Home
As of June 2025Elegant and sophisticated, spacious and beautiful! This home is simply gorgeous! So much to absolutely love. Check out the location, backing to a protected area, the views are spectacular. Endless skies and painted sunsets. Come inside and enjoy this home. The large foyer on entry is graced by the turned staircase and cathedral ceiling, welcoming in lots of natural light. Large living and dining rooms connect, making entertaining large groups a breeze. The office, with built in cabinetry is convenient to the front door. The gourmet kitchen is large and features double ovens, center island and closet pantry. Kitchen and family room are open to one another. Two story Family room has a built in entertainment center and a floor to ceiling stone fireplace with gas logs. Upstairs find the primary suite. This area is spacious and luxurious, featuring two closets with built in shelving. The bathroom features a separate tub and shower, and dual sinks. There is a spacious ensuite with an updated private bathroom. The additional two bedrooms upstairs are served by the third bathroom. The basement is beautifully finished and features a game room where everyone is going to want to hang out, and a media room for family movie night. Home has front and rear staircases. Backyard is private and gorgeous, featuring a deck (with new, no maintenance rails) and a paver patio. What a great entertaining space! The driveway is extra wide, making the side load garage easy to pull in and out of. Roof and water heater are under five years old. Family room carpeting is new in May of 2025. Verona Ridge is a lovely neighborhood, where neighbors are friendly and wave as you pass by. There are walking paths nearby, and the park is just down the road. If you like to hit the trails, the Virgil Gilman Trail is around the corner. Close to I-88, schools, Metra. Welcome Home!
Last Agent to Sell the Property
Keller Williams Innovate - Aurora License #475125832 Listed on: 05/09/2025

Home Details
Home Type
- Single Family
Est. Annual Taxes
- $12,300
Year Built
- Built in 2008
Lot Details
- 0.34 Acre Lot
- Property is adjacent to nature preserve
- Landscaped Professionally
- Sprinkler System
HOA Fees
- $49 Monthly HOA Fees
Parking
- 3 Car Garage
- Parking Included in Price
Home Design
- Traditional Architecture
- Concrete Perimeter Foundation
Interior Spaces
- 3,761 Sq Ft Home
- 2-Story Property
- Central Vacuum
- Built-In Features
- Ceiling Fan
- Gas Log Fireplace
- Family Room with Fireplace
- Living Room
- Formal Dining Room
- Home Theater
- Den
- Loft
- Game Room
Kitchen
- Double Oven
- Microwave
- Dishwasher
- Stainless Steel Appliances
- Disposal
Flooring
- Wood
- Carpet
- Ceramic Tile
Bedrooms and Bathrooms
- 4 Bedrooms
- 4 Potential Bedrooms
- Walk-In Closet
- Dual Sinks
- Separate Shower
Laundry
- Laundry Room
- Dryer
- Washer
Basement
- Basement Fills Entire Space Under The House
- Finished Basement Bathroom
Home Security
- Home Security System
- Intercom
- Carbon Monoxide Detectors
Outdoor Features
- Deck
- Patio
Location
- Property is near a park
Schools
- Fearn Elementary School
- Herget Middle School
- West Aurora High School
Utilities
- Forced Air Heating and Cooling System
- Heating System Uses Natural Gas
- 200+ Amp Service
- Satellite Dish
Community Details
- Association fees include insurance
- Verona Ridge Subdivision
Listing and Financial Details
- Homeowner Tax Exemptions
Ownership History
Purchase Details
Home Financials for this Owner
Home Financials are based on the most recent Mortgage that was taken out on this home.Purchase Details
Home Financials for this Owner
Home Financials are based on the most recent Mortgage that was taken out on this home.Purchase Details
Home Financials for this Owner
Home Financials are based on the most recent Mortgage that was taken out on this home.Similar Homes in the area
Home Values in the Area
Average Home Value in this Area
Purchase History
| Date | Type | Sale Price | Title Company |
|---|---|---|---|
| Warranty Deed | -- | Old Republic Title | |
| Warranty Deed | $449,000 | First American Title | |
| Warranty Deed | $370,000 | Chicago Title Insurance Co |
Mortgage History
| Date | Status | Loan Amount | Loan Type |
|---|---|---|---|
| Open | $500,000 | New Conventional | |
| Closed | $500,000 | New Conventional | |
| Previous Owner | $57,000 | Credit Line Revolving | |
| Previous Owner | $404,100 | New Conventional | |
| Previous Owner | $230,000 | New Conventional | |
| Previous Owner | $312,000 | New Conventional | |
| Previous Owner | $340,000 | Stand Alone Refi Refinance Of Original Loan | |
| Previous Owner | $200,000 | New Conventional | |
| Previous Owner | $200,000 | Credit Line Revolving | |
| Previous Owner | $160,000 | Unknown |
Property History
| Date | Event | Price | Change | Sq Ft Price |
|---|---|---|---|---|
| 06/12/2025 06/12/25 | Sold | $625,000 | +4.2% | $166 / Sq Ft |
| 05/14/2025 05/14/25 | Pending | -- | -- | -- |
| 05/09/2025 05/09/25 | For Sale | $600,000 | +33.6% | $160 / Sq Ft |
| 12/02/2020 12/02/20 | Sold | $449,000 | -0.2% | $133 / Sq Ft |
| 10/14/2020 10/14/20 | Pending | -- | -- | -- |
| 10/06/2020 10/06/20 | For Sale | $449,900 | -- | $133 / Sq Ft |
Tax History Compared to Growth
Tax History
| Year | Tax Paid | Tax Assessment Tax Assessment Total Assessment is a certain percentage of the fair market value that is determined by local assessors to be the total taxable value of land and additions on the property. | Land | Improvement |
|---|---|---|---|---|
| 2024 | $12,676 | $168,085 | $28,866 | $139,219 |
| 2023 | $12,300 | $151,592 | $26,034 | $125,558 |
| 2022 | $11,852 | $139,948 | $24,034 | $115,914 |
| 2021 | $11,597 | $133,182 | $22,872 | $110,310 |
| 2020 | $11,604 | $130,341 | $22,384 | $107,957 |
| 2019 | $11,698 | $126,079 | $21,652 | $104,427 |
| 2018 | $11,770 | $124,375 | $19,813 | $104,562 |
| 2017 | $11,573 | $118,781 | $18,922 | $99,859 |
| 2016 | $11,921 | $118,570 | $18,088 | $100,482 |
| 2015 | -- | $110,318 | $16,829 | $93,489 |
| 2014 | -- | $105,487 | $16,092 | $89,395 |
| 2013 | -- | $98,201 | $16,261 | $81,940 |
Agents Affiliated with this Home
-

Seller's Agent in 2025
Kathy Brothers
Keller Williams Innovate - Aurora
(630) 201-4664
83 in this area
501 Total Sales
-

Buyer's Agent in 2025
Kelly O'Connell-Guzak
Home Sweet Home Ryan Realty
(630) 290-6885
1 in this area
164 Total Sales
-
S
Buyer's Agent in 2020
Sara Wittchen
RE/MAX
Map
Source: Midwest Real Estate Data (MRED)
MLS Number: 12360875
APN: 14-12-376-017
- 2432 Courtyard Cir Unit 1
- 1096 Village Center Pkwy Unit 6
- 2426 Courtyard Cir Unit 3
- 2566 Oak Trails Dr Unit 3
- 2440 Pebblewood Ct
- 872 Shady Ln
- 1995 Melissa Ln
- 2415 Goldenrod Ct
- 2390 Buttercup Ct
- 2444 Deerfield Dr
- 2509 Oak Trails Dr
- 2410 Sunflower Ct
- 2467 Worthington Dr
- 2472 Worthington Dr
- 2140 Baker St
- 1920 Glenwood Cir Unit B
- 1211 Hall St
- 1340 Ironwood Ct
- 1598 Elder Dr
- 1271 Mcdole Dr Unit 1
