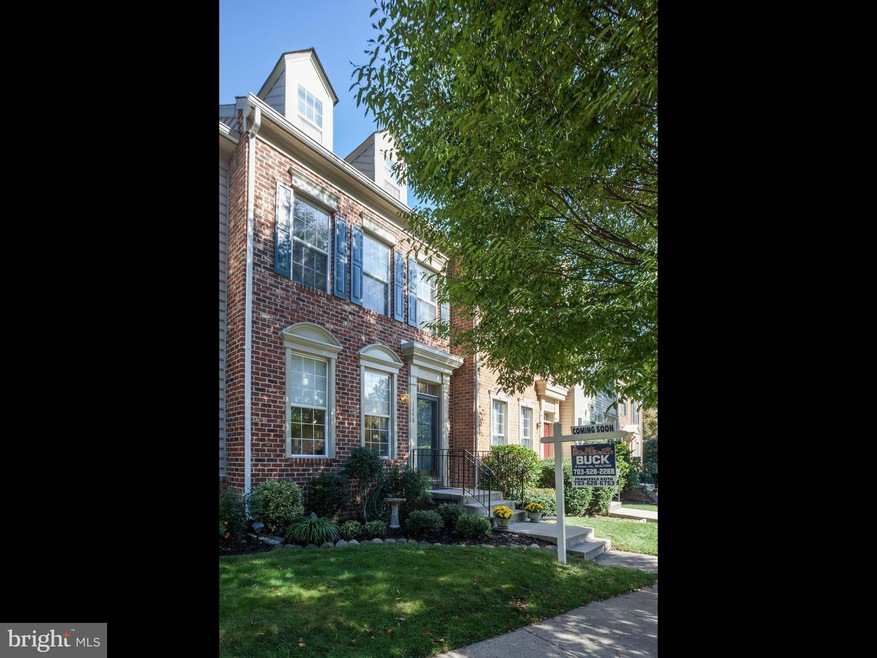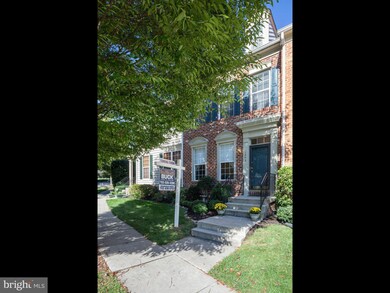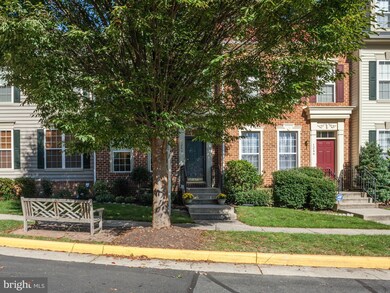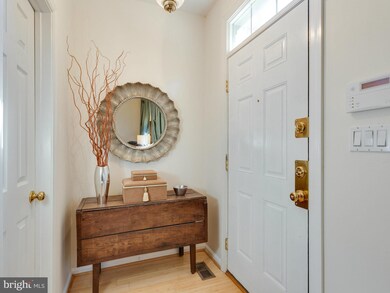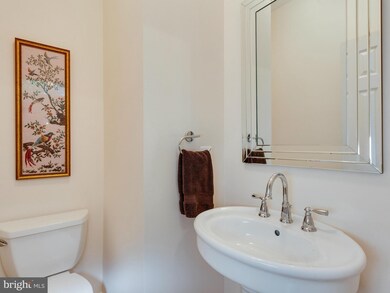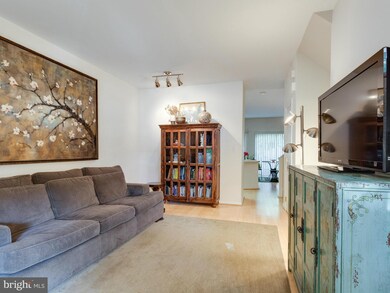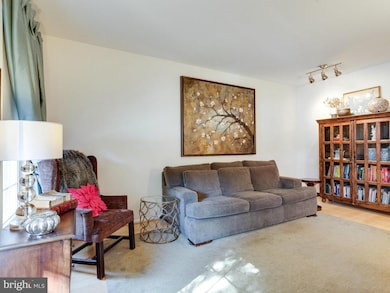
1246 Vintage Place Reston, VA 20194
North Reston NeighborhoodHighlights
- Open Floorplan
- Colonial Architecture
- Wood Flooring
- Aldrin Elementary Rated A
- Backs to Trees or Woods
- Community Indoor Pool
About This Home
As of August 2025INTERIOR TH W/ 4 FINISHED LVLS (HARDWOOD/ CARPET/TILE), 9 FT. CEILINGS ON 1ST FL, 6 PANEL DOORS, LIV/DIN COMBO, OPEN KIT WITH BREAKFAST NOOK, 2 MBR BOTH W/ FULL BATH, LG LOFT OFF 1 MBR -USED AS OFFICE, DEN, NURSERY/PLAYROOM. FINISHED BASEMENT W/ LG STORAGE AREA, HOME GYM & ROUGH IN BATH. BACKYARD PATIO BACKS TO WOODED AREA. UPGRADED AC /HEAT UNIT. 50-GAL HOT H2O TANK. WALK-IN CLOSET. MUST SEE!
Last Agent to Sell the Property
Corcoran McEnearney License #0225212681 Listed on: 10/10/2014

Last Buyer's Agent
Victoria Robertson
Samson Properties

Townhouse Details
Home Type
- Townhome
Est. Annual Taxes
- $5,261
Year Built
- Built in 1995
Lot Details
- 1,261 Sq Ft Lot
- Two or More Common Walls
- Backs to Trees or Woods
- Property is in very good condition
HOA Fees
- $89 Monthly HOA Fees
Home Design
- Colonial Architecture
- Brick Front
Interior Spaces
- 1,761 Sq Ft Home
- Property has 3 Levels
- Open Floorplan
- Ceiling height of 9 feet or more
- Window Treatments
- Family Room Off Kitchen
- Living Room
- Dining Room
- Loft
- Game Room
- Wood Flooring
- Home Security System
- Washer and Dryer Hookup
Kitchen
- Eat-In Kitchen
- Stove
- Ice Maker
- Dishwasher
- Disposal
Bedrooms and Bathrooms
- 2 Main Level Bedrooms
- En-Suite Primary Bedroom
- En-Suite Bathroom
Basement
- Heated Basement
- Basement Fills Entire Space Under The House
- Basement with some natural light
Parking
- Rented or Permit Required
- Unassigned Parking
Utilities
- Forced Air Heating and Cooling System
- Humidifier
- Vented Exhaust Fan
- Natural Gas Water Heater
Listing and Financial Details
- Tax Lot 11
- Assessor Parcel Number 11-2-8-4A-11
Community Details
Overview
- Association fees include pool(s), snow removal, trash
- $53 Other Monthly Fees
- Reston Subdivision, Gatsby With Loft Floorplan
- Sequoia Management Community
Amenities
- Common Area
- Community Center
- Recreation Room
Recreation
- Tennis Courts
- Community Playground
- Community Indoor Pool
- Jogging Path
- Bike Trail
Ownership History
Purchase Details
Home Financials for this Owner
Home Financials are based on the most recent Mortgage that was taken out on this home.Purchase Details
Home Financials for this Owner
Home Financials are based on the most recent Mortgage that was taken out on this home.Purchase Details
Home Financials for this Owner
Home Financials are based on the most recent Mortgage that was taken out on this home.Purchase Details
Home Financials for this Owner
Home Financials are based on the most recent Mortgage that was taken out on this home.Similar Homes in Reston, VA
Home Values in the Area
Average Home Value in this Area
Purchase History
| Date | Type | Sale Price | Title Company |
|---|---|---|---|
| Deed | $625,000 | First American Title | |
| Deed | $480,000 | Vesta Settlements Llc | |
| Deed | $245,000 | -- | |
| Deed | $171,910 | -- |
Mortgage History
| Date | Status | Loan Amount | Loan Type |
|---|---|---|---|
| Open | $500,000 | New Conventional | |
| Previous Owner | $456,000 | New Conventional | |
| Previous Owner | $186,000 | New Conventional | |
| Previous Owner | $192,700 | New Conventional | |
| Previous Owner | $196,000 | New Conventional | |
| Previous Owner | $166,300 | No Value Available |
Property History
| Date | Event | Price | Change | Sq Ft Price |
|---|---|---|---|---|
| 08/18/2025 08/18/25 | Sold | $625,000 | -1.6% | $316 / Sq Ft |
| 06/20/2025 06/20/25 | For Sale | $635,000 | +32.3% | $321 / Sq Ft |
| 05/18/2020 05/18/20 | Sold | $480,000 | -1.0% | $293 / Sq Ft |
| 03/27/2020 03/27/20 | Pending | -- | -- | -- |
| 03/05/2020 03/05/20 | For Sale | $485,000 | +1.0% | $296 / Sq Ft |
| 03/03/2020 03/03/20 | Off Market | $480,000 | -- | -- |
| 02/09/2018 02/09/18 | Rented | $2,350 | -5.8% | -- |
| 02/09/2018 02/09/18 | Under Contract | -- | -- | -- |
| 01/04/2018 01/04/18 | For Rent | $2,495 | 0.0% | -- |
| 01/07/2015 01/07/15 | Sold | $435,000 | -2.9% | $247 / Sq Ft |
| 11/28/2014 11/28/14 | Pending | -- | -- | -- |
| 10/10/2014 10/10/14 | For Sale | $447,900 | +3.0% | $254 / Sq Ft |
| 10/10/2014 10/10/14 | Off Market | $435,000 | -- | -- |
Tax History Compared to Growth
Tax History
| Year | Tax Paid | Tax Assessment Tax Assessment Total Assessment is a certain percentage of the fair market value that is determined by local assessors to be the total taxable value of land and additions on the property. | Land | Improvement |
|---|---|---|---|---|
| 2024 | $6,948 | $576,330 | $165,000 | $411,330 |
| 2023 | $6,281 | $534,290 | $150,000 | $384,290 |
| 2022 | $6,291 | $528,470 | $150,000 | $378,470 |
| 2021 | $5,929 | $485,780 | $120,000 | $365,780 |
| 2020 | $5,714 | $464,390 | $120,000 | $344,390 |
| 2019 | $5,679 | $461,540 | $120,000 | $341,540 |
| 2018 | $5,001 | $434,840 | $115,000 | $319,840 |
| 2017 | $5,253 | $434,840 | $115,000 | $319,840 |
| 2016 | $5,361 | $444,720 | $115,000 | $329,720 |
| 2015 | $5,160 | $443,660 | $115,000 | $328,660 |
| 2014 | $5,261 | $453,360 | $115,000 | $338,360 |
Agents Affiliated with this Home
-
Art Lickunas

Seller's Agent in 2025
Art Lickunas
Keller Williams Realty Dulles
(703) 541-8200
1 in this area
59 Total Sales
-
Carmen Dennis
C
Buyer's Agent in 2025
Carmen Dennis
Redfin Corporation
-
Lauren de Lima

Seller's Agent in 2020
Lauren de Lima
Real Broker, LLC
(202) 805-7606
32 Total Sales
-
Craig Richey

Seller's Agent in 2018
Craig Richey
Richey Real Estate Services
(703) 463-9715
2 Total Sales
-
Neilsa Brooks
N
Buyer's Agent in 2018
Neilsa Brooks
Coldwell Banker (NRT-Southeast-MidAtlantic)
(202) 617-0467
6 Total Sales
-
Francesca Keith

Seller's Agent in 2015
Francesca Keith
McEnearney Associates
(703) 628-6753
97 Total Sales
Map
Source: Bright MLS
MLS Number: 1003222686
APN: 0112-084A0011
- 1324 Red Hawk Cir
- 11402 Gate Hill Place Unit 63
- 1236 Weatherstone Ct
- 1307 Windleaf Dr Unit 139
- 11603 Auburn Grove Ct
- 1270 Woodbrook Ct
- 1334 Garden Wall Cir Unit C
- 1281 Wedgewood Manor Way
- 11665 Gilman Ln
- 1437 Church Hill Place
- 1108 Arboroak Place
- 1445 Church Hill Place
- 11804 Great Owl Cir
- 0 Caris Glenne Outlot B
- 1322 Pavilion Club Way
- 1511 N Point Dr Unit 304
- 11681 Gilman Ln
- 1505 N Point Dr Unit 203
- 11181 Longwood Grove Dr
- 1051 Northfalls Ct
