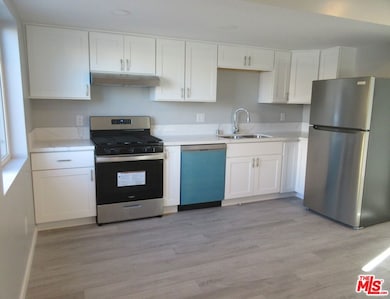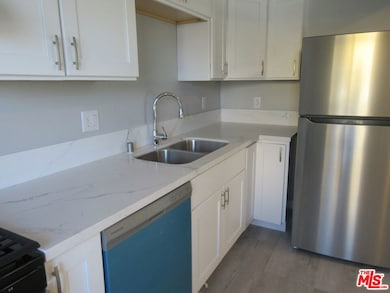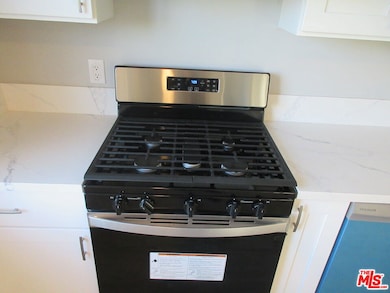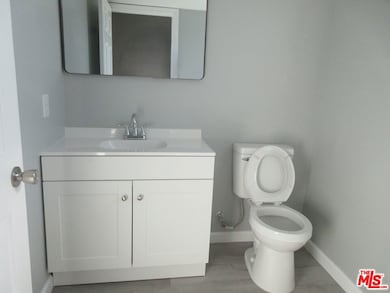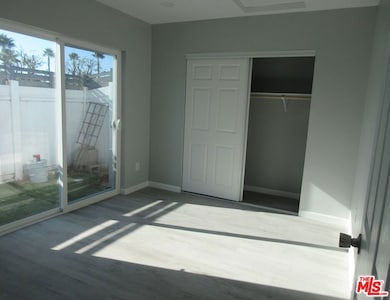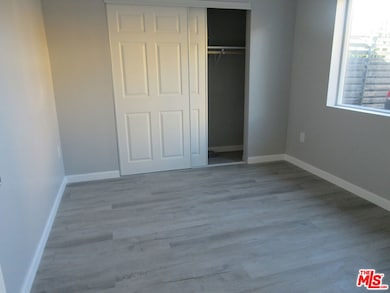1246 W 144th St Unit 5 Gardena, CA 90247
2
Beds
1.5
Baths
702
Sq Ft
5,820
Sq Ft Lot
Highlights
- Contemporary Architecture
- Living Room
- 1-Story Property
- Air Conditioning
- Open Patio
About This Home
Beautiful 2 Bedroom with 1.5 Bath Apartment, Newly completed, Ground level with private yard space. New refrigerator, Stove and Dishwasher. Open Floor plan with natural light and laminate floors. Close to Fwys, Public Transportation and Shopping
Home Details
Home Type
- Single Family
Est. Annual Taxes
- $15,628
Year Built
- Built in 1958
Lot Details
- 5,820 Sq Ft Lot
- Property is zoned GAR3
Home Design
- Contemporary Architecture
Interior Spaces
- 702 Sq Ft Home
- 1-Story Property
- Living Room
- Laminate Flooring
Kitchen
- Oven or Range
- Dishwasher
- Disposal
Bedrooms and Bathrooms
- 2 Bedrooms
Parking
- 1 Open Parking Space
- 1 Parking Space
Outdoor Features
- Open Patio
Utilities
- Air Conditioning
- Two cooling system units
- Cooling System Mounted In Outer Wall Opening
- Heating System Mounted To A Wall or Window
Community Details
- Pets Allowed
Listing and Financial Details
- Security Deposit $2,700
- Tenant pays for cable TV, electricity, insurance, move in fee
- 12 Month Lease Term
- Assessor Parcel Number 6114-034-013
Map
Source: The MLS
MLS Number: 25590365
APN: 6114-034-013
Nearby Homes
- 14526 S Normandie Ave
- 1420 Azalea Cir
- 1467 Azalea Cir
- 1451 W 146th St
- 1438 W 146th St Unit 6
- 1364 W 139th St Unit B
- 13919 S Normandie Ave Unit 20
- 1510 W 146th St
- 1261 139th St
- 14700 S Berendo Ave Unit 20
- 14903 S Normandie Ave
- 1335 W 139th St Unit 110
- 1335 W 139th St
- 1549 W 146th St Unit 9
- 14919 S Normandie Ave Unit 31
- 14919 S Normandie Ave Unit 18
- 14928 Halldale Ave Unit 19
- 14708 S Denker Ave
- 15116 S Raymond Ave Unit 104
- 14100 S Ainsworth St
- 1261-1281 W Rosecrans Ave
- 1321 W Rosecrans Ave
- 14424 Lily Ln Unit 5
- 14430 Strawberry Ln Unit 5
- 100 Deanna Ct
- 14424 Budlong Ave Unit 1
- 1227 W 146th St
- 14730 S Normandie Ave Unit 4
- 13919 S Normandie Ave
- 1052 E Agate Ct
- 13801 S Vermont Ave Unit M6
- 15810 S Villas Ln Unit 1
- 14051 Diamond Unit 2
- 15205 S Raymond Ave
- 15220 S Normandie Ave Unit 304
- 15219 S Normandie Ave
- 15223 S Raymond Ave
- 13605 S Vermont Ave
- 13412 Halldale Ave Unit 1/2 , 6
- 13410 S Vermont Ave Unit 13410

