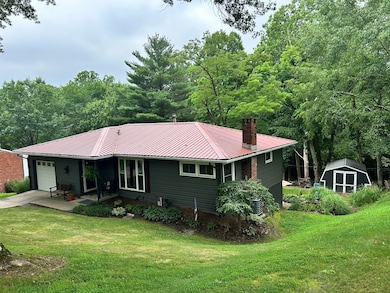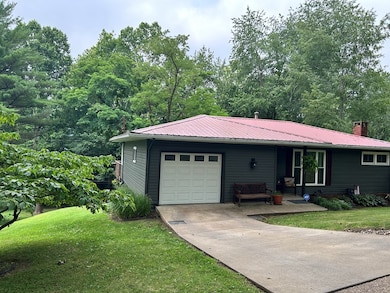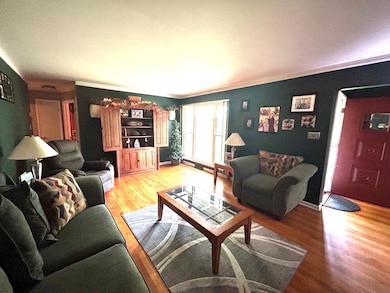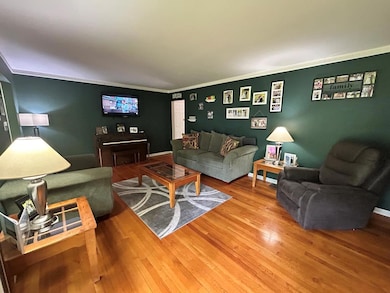
1246 Wren Dr New Martinsville, WV 26155
Estimated payment $1,443/month
Highlights
- Mature Trees
- Ranch Style House
- 1 Fireplace
- Deck
- Wood Flooring
- Breakfast Area or Nook
About This Home
Great location convenient to school, parks, shopping and North end of Rt 2. The home has may updates including windows, roof, vinyl siding, Furnace and air conditioning, hot water tank, updated kitchen and leaf guard system for the gutters. The property features a private backyard that backs up to wooded area, deck, patio, big storage building and beautifully landscaped that includes a fish pond with waterfall. All measurements are approximate. Call today for your private showing.
Listing Agent
THA Realty Brokerage Email: 3047714754, brianf@tharealty.com License #WV0020944 Listed on: 07/10/2025
Home Details
Home Type
- Single Family
Est. Annual Taxes
- $974
Year Built
- Built in 1957
Lot Details
- 0.35 Acre Lot
- Landscaped
- Level Lot
- Mature Trees
- Wooded Lot
HOA Fees
- $8 Monthly HOA Fees
Home Design
- Ranch Style House
- Block Foundation
- Metal Roof
- Vinyl Siding
Interior Spaces
- 1 Fireplace
- Family Room
- Living Room
- Workshop
Kitchen
- Breakfast Area or Nook
- Range
- Microwave
- Dishwasher
Flooring
- Wood
- Carpet
- Laminate
- Ceramic Tile
Bedrooms and Bathrooms
- 4 Bedrooms
- Bathroom on Main Level
- 2 Full Bathrooms
Laundry
- Dryer
- Washer
Partially Finished Basement
- Walk-Out Basement
- Basement Fills Entire Space Under The House
- Bedroom in Basement
Parking
- Attached Garage
- Driveway
- Open Parking
Outdoor Features
- Deck
- Patio
- Fire Pit
- Separate Outdoor Workshop
- Outbuilding
- Porch
Utilities
- Forced Air Heating and Cooling System
- Heating System Uses Natural Gas
- Gas Water Heater
- Cable TV Available
Listing and Financial Details
- Assessor Parcel Number 15.1
Map
Home Values in the Area
Average Home Value in this Area
Tax History
| Year | Tax Paid | Tax Assessment Tax Assessment Total Assessment is a certain percentage of the fair market value that is determined by local assessors to be the total taxable value of land and additions on the property. | Land | Improvement |
|---|---|---|---|---|
| 2024 | $974 | $71,700 | $23,100 | $48,600 |
| 2023 | $965 | $69,240 | $21,120 | $48,120 |
| 2022 | $929 | $66,300 | $19,380 | $46,920 |
| 2021 | $929 | $66,300 | $20,580 | $45,720 |
| 2020 | $930 | $66,420 | $21,720 | $44,700 |
| 2019 | $915 | $65,340 | $21,720 | $43,620 |
| 2018 | $898 | $64,200 | $21,720 | $42,480 |
| 2017 | $853 | $61,200 | $21,120 | $40,080 |
| 2016 | $838 | $60,660 | $21,180 | $39,480 |
| 2015 | $701 | $55,620 | $19,320 | $36,300 |
| 2014 | $701 | $49,800 | $17,640 | $32,160 |
Property History
| Date | Event | Price | Change | Sq Ft Price |
|---|---|---|---|---|
| 08/29/2025 08/29/25 | Price Changed | $249,000 | -2.3% | $112 / Sq Ft |
| 07/31/2025 07/31/25 | Price Changed | $254,900 | -2.0% | $115 / Sq Ft |
| 07/10/2025 07/10/25 | For Sale | $260,000 | -- | $117 / Sq Ft |
Mortgage History
| Date | Status | Loan Amount | Loan Type |
|---|---|---|---|
| Closed | $126,479 | New Conventional | |
| Closed | $121,075 | New Conventional | |
| Closed | $22,950 | Credit Line Revolving | |
| Closed | $103,125 | New Conventional | |
| Closed | $101,070 | FHA | |
| Closed | $103,785 | FHA | |
| Closed | $0 | No Value Available | |
| Closed | $0 | No Value Available | |
| Closed | $0 | No Value Available |
About the Listing Agent
Brian's Other Listings
Source: Wheeling Board of REALTORS®
MLS Number: 139461
APN: 09-2-00150001
- 1233 Wren Dr
- 1221 Robin Dr
- 826 Meadow Dr
- 147 Fairview Dr
- 805 James St
- 139 Paddock Green Dr
- 409 Laurel Terrace
- 52736 Fisher Hill Rd
- 403 Rebecca St
- 52100 State Route 536
- 0 Lot 2 Country Blvd
- 0 Country Blvd Unit 5119547
- 0 Energy Hwy
- 619 Proctor Creek Rd
- 301 Long St
- 807 5th St
- 405 Edgewood Terrace
- 270 Duerr St
- 735 5th St
- 184 Mceldowney Ave






