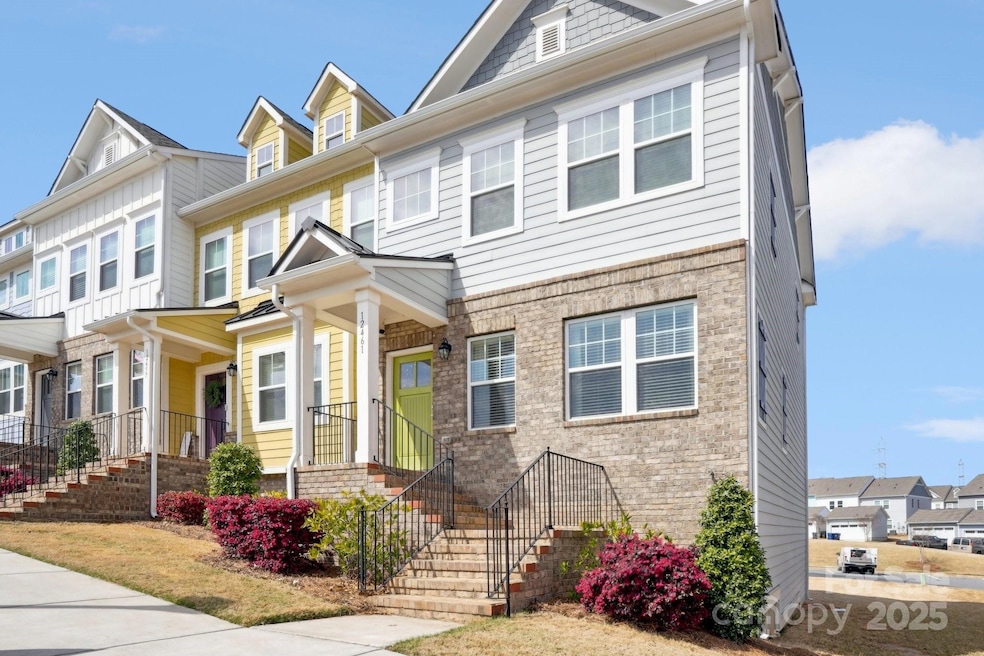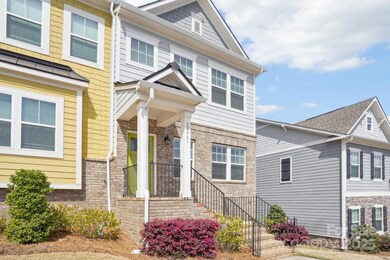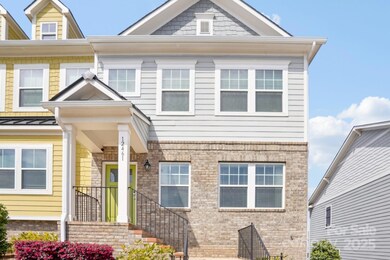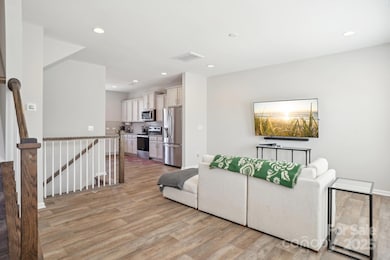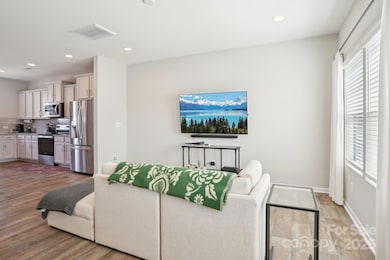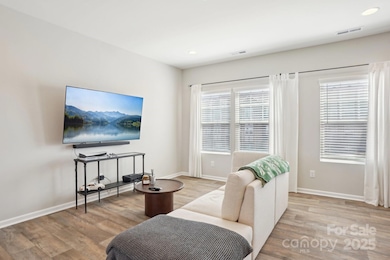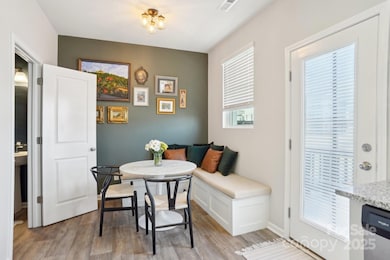
12461 Bryton Ridge Pkwy Huntersville, NC 28078
Highlights
- Deck
- Lawn
- Central Air
- Transitional Architecture
- 1 Car Attached Garage
About This Home
As of May 2025This stunning 3-bedroom, 2-bathroom end-unit townhome offers a perfect blend of comfort and convenience. Featuring an open floor plan, the spacious living, breakfast area, and kitchen areas flow seamlessly, creating a bright and inviting atmosphere—ideal for entertaining or everyday living. As an end unit, this home enjoys additional windows that bring in abundant natural light and added privacy. The oversized 1-car garage provides ample space for parking and storage. With modern finishes, a functional layout, and a prime location, this townhome is a must-see for those seeking style and practicality in one perfect package!
Last Agent to Sell the Property
Allen Tate Concord Brokerage Email: debbie.higgs@allentate.com License #207790 Listed on: 03/21/2025

Townhouse Details
Home Type
- Townhome
Est. Annual Taxes
- $2,225
Year Built
- Built in 2021
HOA Fees
- $204 Monthly HOA Fees
Parking
- 1 Car Attached Garage
Home Design
- Transitional Architecture
- Brick Exterior Construction
Interior Spaces
- 2-Story Property
Kitchen
- Electric Oven
- Electric Range
- Microwave
- Dishwasher
- Disposal
Bedrooms and Bathrooms
- 3 Bedrooms
Utilities
- Central Air
- Heat Pump System
Additional Features
- Deck
- Lawn
Community Details
- Hawthorne Management Association, Phone Number (704) 377-0114
- Bryton Townhomes Subdivision
- Mandatory home owners association
Listing and Financial Details
- Assessor Parcel Number 019-115-50
Ownership History
Purchase Details
Home Financials for this Owner
Home Financials are based on the most recent Mortgage that was taken out on this home.Purchase Details
Home Financials for this Owner
Home Financials are based on the most recent Mortgage that was taken out on this home.Purchase Details
Similar Homes in Huntersville, NC
Home Values in the Area
Average Home Value in this Area
Purchase History
| Date | Type | Sale Price | Title Company |
|---|---|---|---|
| Warranty Deed | $350,000 | Chicago Title | |
| Special Warranty Deed | $250,000 | Independence Title Company | |
| Special Warranty Deed | $1,045,000 | None Available |
Mortgage History
| Date | Status | Loan Amount | Loan Type |
|---|---|---|---|
| Open | $280,000 | New Conventional | |
| Previous Owner | $242,330 | New Conventional |
Property History
| Date | Event | Price | Change | Sq Ft Price |
|---|---|---|---|---|
| 05/13/2025 05/13/25 | Sold | $350,000 | 0.0% | $256 / Sq Ft |
| 04/04/2025 04/04/25 | Pending | -- | -- | -- |
| 03/21/2025 03/21/25 | For Sale | $350,000 | -- | $256 / Sq Ft |
Tax History Compared to Growth
Tax History
| Year | Tax Paid | Tax Assessment Tax Assessment Total Assessment is a certain percentage of the fair market value that is determined by local assessors to be the total taxable value of land and additions on the property. | Land | Improvement |
|---|---|---|---|---|
| 2024 | $2,225 | $284,500 | $65,000 | $219,500 |
| 2023 | $2,225 | $284,500 | $65,000 | $219,500 |
| 2022 | $1,895 | $221,100 | $70,000 | $151,100 |
| 2021 | $600 | $70,000 | $70,000 | $0 |
Agents Affiliated with this Home
-
Debra Higgs

Seller's Agent in 2025
Debra Higgs
Allen Tate Realtors
(704) 277-3541
4 in this area
79 Total Sales
-
Tori Nasiadka
T
Buyer's Agent in 2025
Tori Nasiadka
COMPASS
(724) 996-2551
1 in this area
30 Total Sales
Map
Source: Canopy MLS (Canopy Realtor® Association)
MLS Number: 4232149
APN: 019-115-50
- 15104 Meacham Farm Dr
- 15021 Meacham Farm Dr
- 11951 Old Statesville Rd
- 11741 Blessington Rd
- 12611 Chantrey Way
- 11724 Blessington Rd
- 12101 Old Statesville Rd
- 11518 Solstice Way
- 11610 Gilroy Ln
- 12536 Stoneybrook Pkwy
- 11965 Hambright Rd
- 11733 Mesquite Rd
- 18009 Aura Mist Way Unit 184
- 14214 New Crest Dr Unit 139
- 11807 Midnight Way
- 16005 Luka May Ln Unit 138
- 16014 Luka May Ln Unit 135
- 14205 New Crest Dr Unit 147
- 16010 Luka May Ln Unit 134
- 16006 Luka May Ln Unit 133
