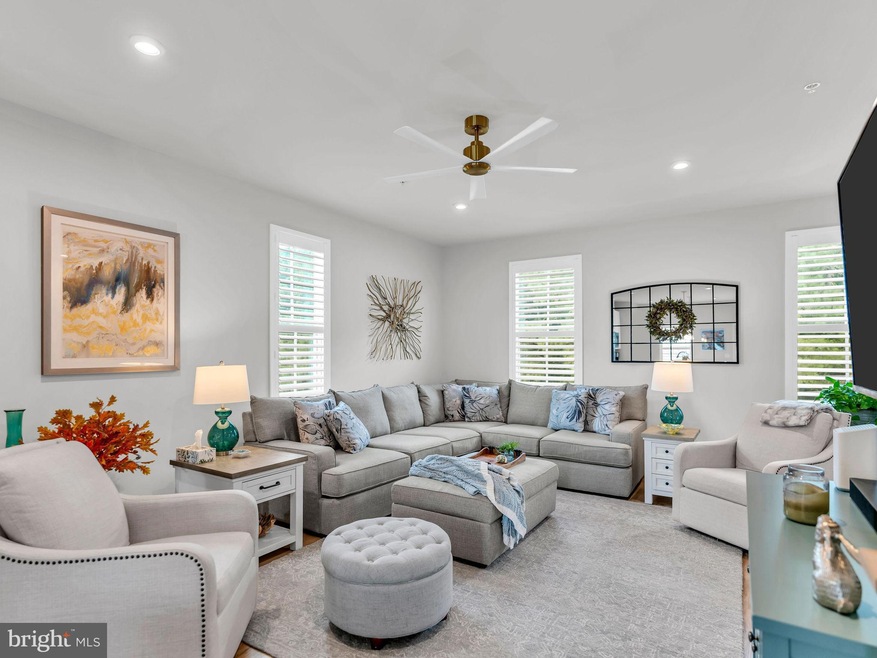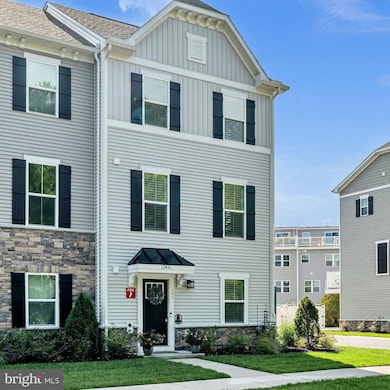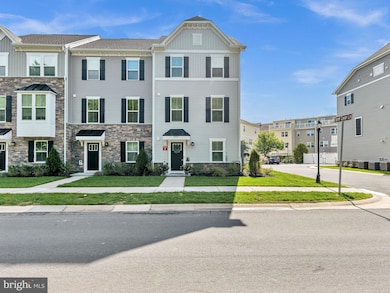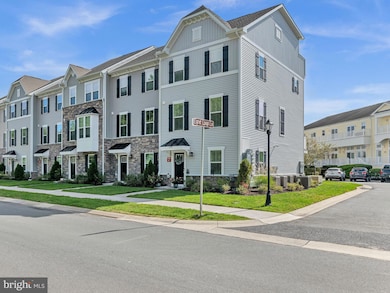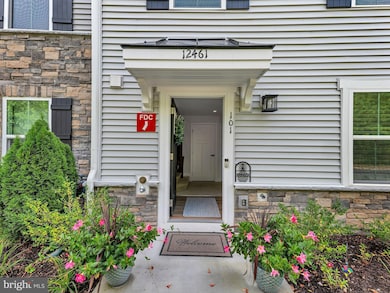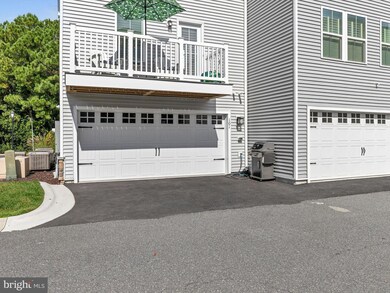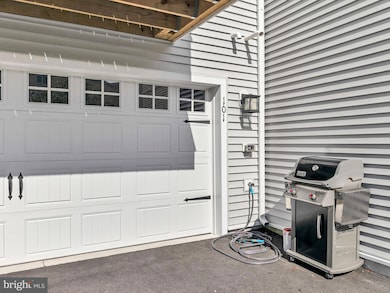12461 Coastal Marsh Dr Unit 101 Berlin, MD 21811
Estimated payment $3,289/month
Highlights
- Pier or Dock
- Fitness Center
- Coastal Architecture
- Ocean City Elementary School Rated A
- Clubhouse
- Recreation Room
About This Home
***Owners will consider selling furnished for the right offer. All furnishings were purchased new last year. Some personal items not negotiable; seller & buyer to do a walkthrough inventory at time of contract. Amazing opportunity to own this rare, end unit, Mozart model with a 4th floor! This model offers the space of single-family living, with the convenience of a townhome. The home is less than a year and a half old. The owners are relocating to Delaware. Their loss is your gain! Pass the attractive, landscaped front yard and tuck your car away in the rear entry, 2 car garage or convenient, overflow parking spots. Through the garage you will have interior access to the ground level with finished living space that can be used as an office, den, or television room. Also on the entry level you will find a coat closet, utility room and powder room. The main living area is one level up and comprised of a generous living room, kitchen and dining room with access to a sunny deck out back. Attractive and easy to care for LVP flooring flows throughout this level creating a soothing cohesion to the space. The kitchen has a natural gas stove, granite counters and stainless steel appliances + an abundance of bright, white cabinetry. The dining room can accommodate a farm-size table + additional furnishings for all of your favorite housewares or create a small sitting area. Have all your friends over . . . they can comfortably relax and watch a movie or a Ravens (okay, Redskins!) game together in the living room. On the 3rd floor there is tasteful, neutral paint & carpet in the primary bedroom suite + 2 other bedrooms. The primary bedroom has a huge, walk-in closet and a large, en-suite bathroom with a double vanity and walk-in shower. There is a full bathroom with a tub/shower combination serving the other 2 bedrooms on this level. This is the only end unit, Mozart model in the entire community built with a 4th floor. This space gives you an additional (4th) bedroom & full bath with a walk-in shower that has a tiled seat for comfort and convenience. The additional bedroom and bathroom offers more options for family or guest sleeping arrangements and/or more income for rentals. Everyone will be vying for this space to take advantage of the deck with a distant glimpse of the sparkling Atlantic Ocean off of Assateague Island. The owners invested in Hunter Douglas plantation shutters and door treatments throughout, added ceiling fans in all bedrooms and the living room and painted the garage.
The Landings at Bayside is just minutes from downtown Ocean City (less than 5 miles to the Boardwalk), Downtown Berlin (just over 5 miles), and Assateague National Seashore (less than 5 miles) . There are multiple golf courses and restaurants nearby as well as a multitude of shopping options. This amenity rich community has a kayak launch, crabbing pier, tennis, pickleball and basketball courts, picnic areas, walking trails and a Club House with fitness center, indoor& outdoor pools.
Listing Agent
(443) 758-4324 deb@nextsteprealtymd.com Next Step Realty License #645521 Listed on: 09/23/2025

Townhouse Details
Home Type
- Townhome
Est. Annual Taxes
- $3,501
Year Built
- Built in 2024
HOA Fees
Parking
- 2 Car Attached Garage
- Rear-Facing Garage
Home Design
- Coastal Architecture
- Entry on the 1st floor
Interior Spaces
- 2,480 Sq Ft Home
- Property has 4 Levels
- Entrance Foyer
- Living Room
- Dining Room
- Recreation Room
- Utility Room
- Laundry Room
- Crawl Space
Bedrooms and Bathrooms
- 4 Bedrooms
Utilities
- Central Air
- Back Up Gas Heat Pump System
- Natural Gas Water Heater
Listing and Financial Details
- Assessor Parcel Number 2410770055
Community Details
Overview
- $2,000 Capital Contribution Fee
- Association fees include lawn maintenance, pool(s), recreation facility, snow removal
- $200 Other One-Time Fees
- Bayside Community Association
- Bayside Condominium II Condos
- Built by Ryan Homes
- Bayside Subdivision, Mozart W/ 4Th Floor Floorplan
- Property Manager
Amenities
- Clubhouse
- Billiard Room
Recreation
- Pier or Dock
- Tennis Courts
- Fitness Center
- Community Indoor Pool
Pet Policy
- Pets allowed on a case-by-case basis
- Pet Size Limit
Map
Home Values in the Area
Average Home Value in this Area
Property History
| Date | Event | Price | List to Sale | Price per Sq Ft |
|---|---|---|---|---|
| 09/23/2025 09/23/25 | For Sale | $489,900 | -- | $198 / Sq Ft |
Source: Bright MLS
MLS Number: MDWO2033514
- 12461 Coastal Marsh Dr Unit 708
- 8645 Bayscape Dr Unit 2
- 8703 Habitat Ct
- 8705 Habitat Ct
- 12131 Landings Blvd Unit 202
- 12131 Landings Blvd Unit 201
- 12131 Landings Blvd Unit 206
- 8626 S Park Dr Unit 3
- 8626 S Park Dr Unit 2
- 12336 Hidden Bay Dr
- 12377 Hidden Bay Dr
- 12359 Hidden Bay Dr
- 12428 Coastal Marsh Dr
- 12125 Snug Harbor Rd
- 12353 Hidden Bay Dr
- 12414 Coastal Marsh Dr
- 12163 Snug Harbor Rd
- 12167 Snug Harbor Rd
- 12300 Snug Harbor Rd
- 12205 E Cannonball Dr
- 12131 Landings Blvd
- 12104 Landings Blvd
- 12318 Snug Harbor Rd
- 12139 Dutch Harbor Ln
- 47 Blue Heron Cir
- 9708 Stephen Decatur Hwy
- 9739 Golf Course Rd Unit D102
- 9905 Seaside Ln
- 12808 Briny Ln
- 13009 Bowline Ln Unit 2
- 9800 Shore Break Ln
- 312 Maple Ave
- 545 Bay St
- 130 Intrepid Ln
- 12613 Sheffield Rd
- 808 St Louis Ave
- 10429 Brighton Rd
- 10428 Exeter Rd
- 509 Bay St
- 300 13th St Unit 2A
