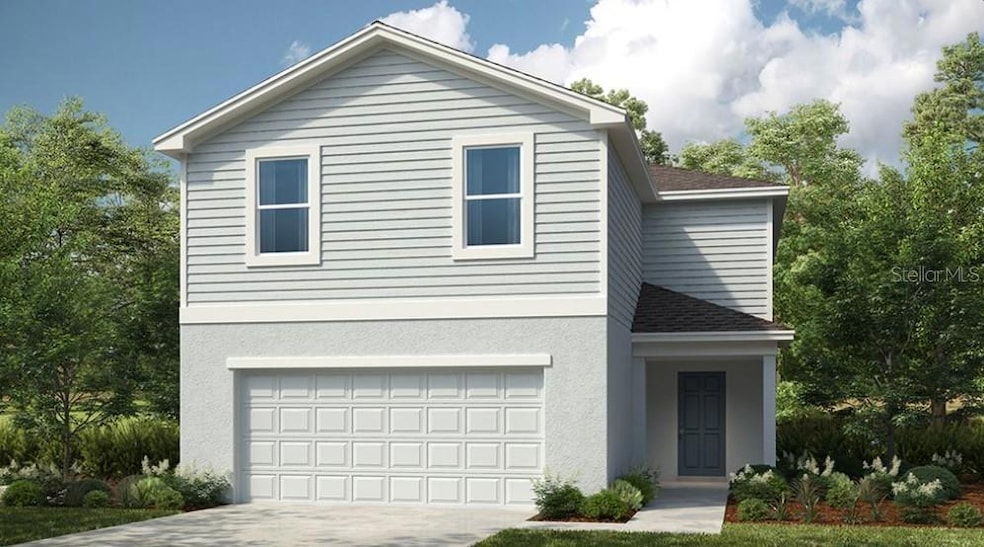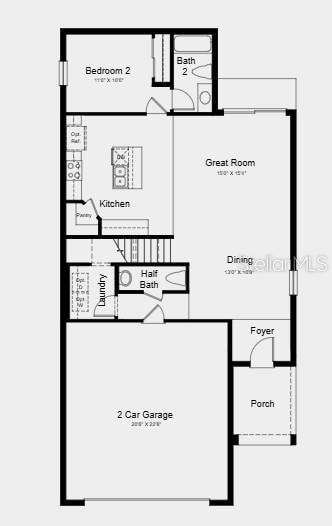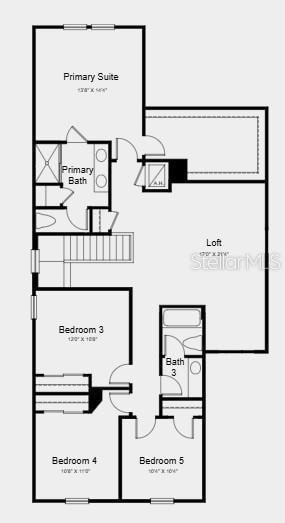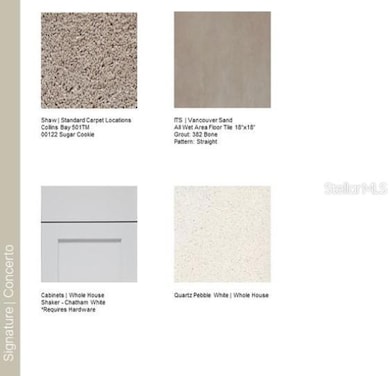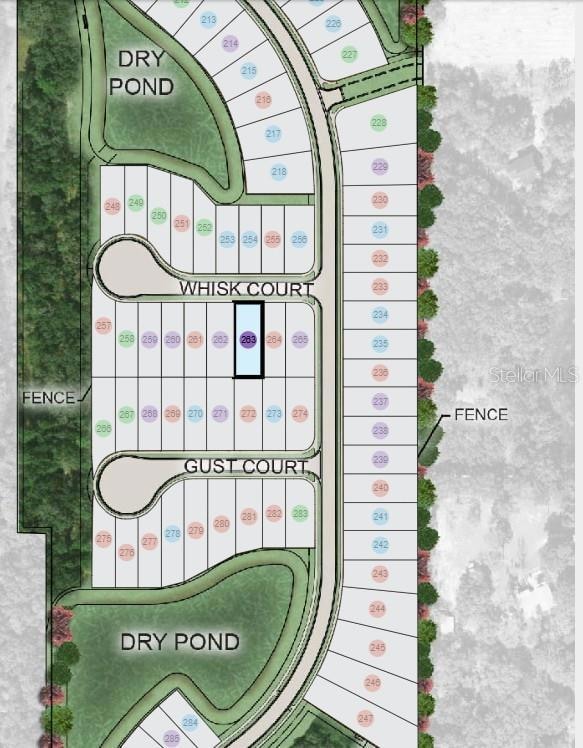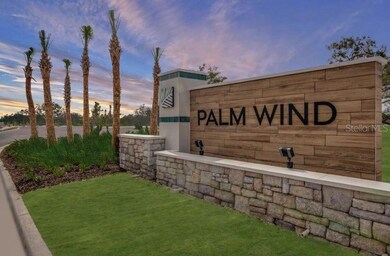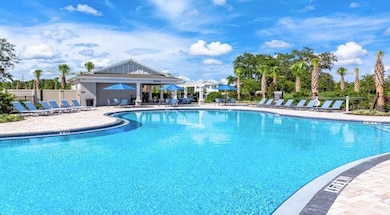12462 Whisk Ct Hudson, FL 34669
Estimated payment $2,540/month
Highlights
- Under Construction
- Loft
- Great Room
- Craftsman Architecture
- High Ceiling
- Community Pool
About This Home
Under Construction. New Construction – September Completion! Built by Taylor Morrison, America’s Most Trusted Homebuilder. Welcome to the Sherwood at 12462 Whisk Court in Palm Wind! This home offers an open-concept main floor filled with natural light, where the great room, casual dining area, and modern kitchen flow together seamlessly. A main-floor bedroom with a private full bath is tucked just off the kitchen for convenience. Upstairs, a spacious loft adds extra living space alongside three secondary bedrooms with a shared bath. The private primary suite features a spa-inspired bathroom with dual sinks, a walk-in shower, and an oversized closet. Palm Wind in Hudson, Florida blends small-town coastal charm with modern living, offering planned amenities like a pool, cabana, tot lot, butterfly garden, and dog park. Enjoy life along Florida’s nature coast with easy access to natural escapes and a welcoming community atmosphere. Additional highlights include: all appliances included, all window blinds throughout, quartz countertops, and ceramic tile flooring. MLS#TB8423509
Listing Agent
TAYLOR MORRISON REALTY OF FL Brokerage Phone: 941-504-6056 License #3252292 Listed on: 09/02/2025
Home Details
Home Type
- Single Family
Est. Annual Taxes
- $5,400
Year Built
- Built in 2025 | Under Construction
Lot Details
- 6,500 Sq Ft Lot
- Cul-De-Sac
- North Facing Home
- Irrigation Equipment
HOA Fees
- $172 Monthly HOA Fees
Parking
- 2 Car Attached Garage
- Common or Shared Parking
- Garage Door Opener
- Driveway
Home Design
- Home is estimated to be completed on 9/30/25
- Craftsman Architecture
- Bi-Level Home
- Slab Foundation
- Shingle Roof
- Block Exterior
- Vinyl Siding
- Stucco
Interior Spaces
- 2,516 Sq Ft Home
- High Ceiling
- Great Room
- Dining Room
- Loft
- Inside Utility
- Hurricane or Storm Shutters
Kitchen
- Range
- Recirculated Exhaust Fan
- Microwave
- Dishwasher
- Disposal
Flooring
- Carpet
- Tile
Bedrooms and Bathrooms
- 5 Bedrooms
- Walk-In Closet
- In-Law or Guest Suite
- Shower Only
Laundry
- Laundry Room
- Dryer
- Washer
Schools
- Moon Lake Elementary School
- Crews Lake Middle School
- Hudson High School
Utilities
- Central Heating and Cooling System
- Underground Utilities
- Fiber Optics Available
- Phone Available
- Cable TV Available
Listing and Financial Details
- Home warranty included in the sale of the property
- Visit Down Payment Resource Website
- Tax Lot 263
- Assessor Parcel Number NALOT263
Community Details
Overview
- Castle Group // Kiera Calhoun Association, Phone Number (941) 313-8164
- Built by Taylor Morrison
- Palm Wind Subdivision, Sherwood Floorplan
Recreation
- Community Playground
- Community Pool
- Park
- Dog Park
Map
Home Values in the Area
Average Home Value in this Area
Property History
| Date | Event | Price | Change | Sq Ft Price |
|---|---|---|---|---|
| 09/12/2025 09/12/25 | Pending | -- | -- | -- |
| 09/02/2025 09/02/25 | For Sale | $359,999 | -- | $143 / Sq Ft |
Source: Stellar MLS
MLS Number: TB8423509
- 12475 Gust Ct
- 12487 Gust Ct
- 12443 Gust Ct
- 12474 Gust Ct
- 12466 Gust Ct
- 12474 Whisk Ct
- 12435 Gust Ct
- 13548 Tropical Breeze Way
- 12440 Gust Ct
- 13556 Tropical Breeze Way
- 13478 Tropical Breeze Way
- Sycamore Plan at Palm Wind - 50' Lots
- Ambrosia Plan at Palm Wind - 50' Lots
- Seneca Plan at Palm Wind - 50' Lots
- Redbud Plan at Palm Wind - 50' Lots
- Magnolia Plan at Palm Wind - 50' Lots
- Elm Plan at Palm Wind - 40' Lots
- Elm Plan at Palm Wind - 50' Lots
- Cypress Plan at Palm Wind - 50' Lots
- Azalea Plan at Palm Wind - 50' Lots
