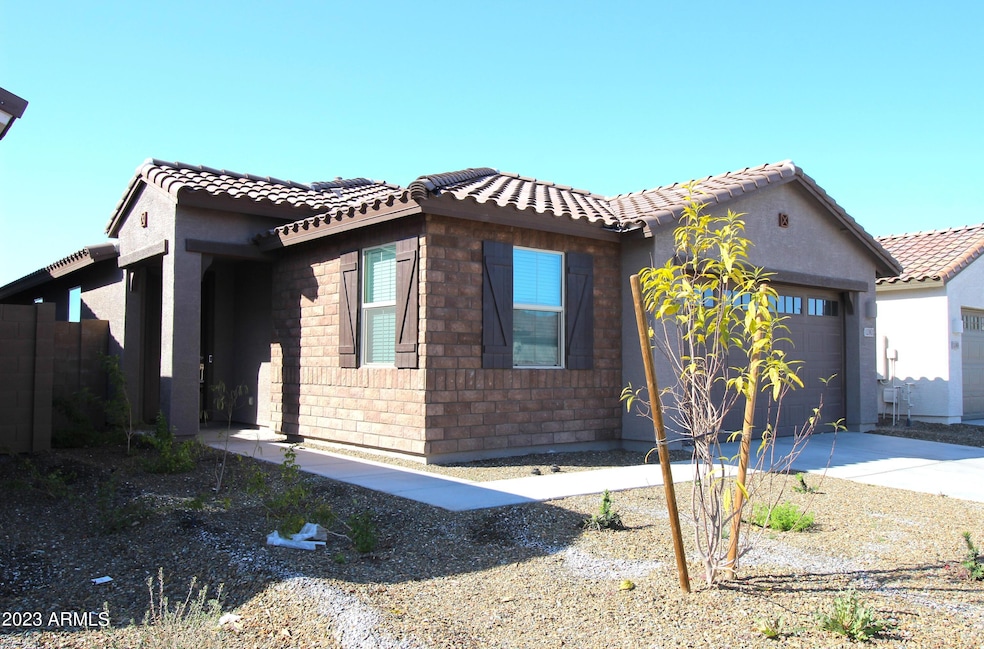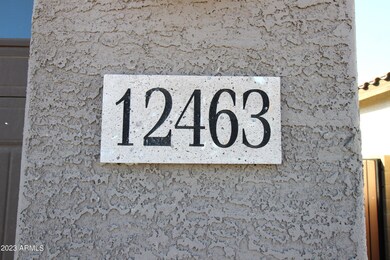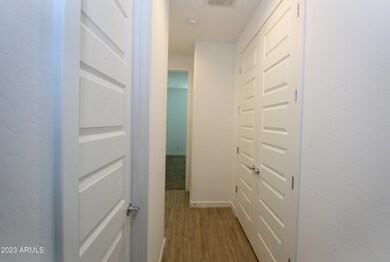12463 W Kaler Dr Glendale, AZ 85307
4
Beds
2
Baths
1,792
Sq Ft
5,175
Sq Ft Lot
Highlights
- Granite Countertops
- Tile Flooring
- Bike Trail
- Evaporated cooling system
- Property is near a bus stop
- Heating System Uses Natural Gas
About This Home
FOR RENT! The open floor plan is bright and welcoming. Enjoy the home with all new Carpet and fresh bright paint with All brand new appliances and washer and dryer. All 4 bedrooms are roomy. 2 huge bathrooms as well. Beautiful community conveniently located just minutes away from State Farm Stadium, home of the Arizona Cardinals. Minutes from shopping, entertainment and freeway access. 4 bedroom, 2 bath modern open floorplan. All in one level split floor plan. Refrigerator and Washer/Dryer included with rent. Freshly done low maintenance landscaping both front and back.
Home Details
Home Type
- Single Family
Est. Annual Taxes
- $1,627
Year Built
- Built in 2022
Lot Details
- 5,175 Sq Ft Lot
- Desert faces the front and back of the property
- Block Wall Fence
Parking
- 2 Car Garage
Home Design
- Wood Frame Construction
- Tile Roof
- Block Exterior
- Stucco
Interior Spaces
- 1,792 Sq Ft Home
- 1-Story Property
Kitchen
- Gas Cooktop
- Built-In Microwave
- Granite Countertops
Flooring
- Carpet
- Tile
Bedrooms and Bathrooms
- 4 Bedrooms
- 2 Bathrooms
Laundry
- Dryer
- Washer
Location
- Property is near a bus stop
Schools
- Luke Elementary School
- Dysart High School
Utilities
- Evaporated cooling system
- Central Air
- Heating System Uses Natural Gas
Listing and Financial Details
- Property Available on 5/30/25
- 12-Month Minimum Lease Term
- Tax Lot 208
- Assessor Parcel Number 501-53-786
Community Details
Overview
- Property has a Home Owners Association
- Marbella Ranch HOA, Phone Number (900) 354-0257
- Built by Lennar
- Marbella Ranch Parcel 5 And Parcel 6 Subdivision
Recreation
- Bike Trail
Map
Source: Arizona Regional Multiple Listing Service (ARMLS)
MLS Number: 6873571
APN: 501-53-786
Nearby Homes
- 12472 W Kaler Dr
- 12316 W Wagon Wheel Dr
- 10933 W Vista Ave
- 12354 W Gardenia Ct
- 12529 W State Ct
- 12568 W Midway Ave
- 7238 N 126th Ln
- 12663 W Midway Ave
- 7321 N 123rd Dr
- 12739 W Myrtle Ave
- 7215 N 123rd Dr
- 12351 W Palmaire Ave
- 12779 W Myrtle Ave
- 12474 W Glenn Ct
- 12442 W Glenn Ct
- 12531 W Glenn Dr
- 12549 W Lawrence Rd
- 12727 W Glendale Ave Unit 128
- 12528 W Tuckey Ln
- 12751 W Ocotillo Rd
- 12421 W Belmont Ave
- 12413 W Vis Ave
- 12303 W Vista Ave
- 12354 W Gardenia Ct
- 12407 W State Ave
- 12530 W Myrtle Ave
- 12524 W Myrtle Ave
- 12480 W Myrtle Ct
- 12657 W Myrtle Ave
- 12464 W Midway Ave
- 12656 W Midway Ave
- 7223 N 125th Dr
- 12731 W Myrtle Ave
- 12330 W Glenn Dr
- 6968 N 126th Ln
- 12337 W Glenn Dr
- 12730 W Glenn Dr
- 12515 W Flynn Ln
- 12921 W Fleetwood Ln
- 6803 N 129th Dr







