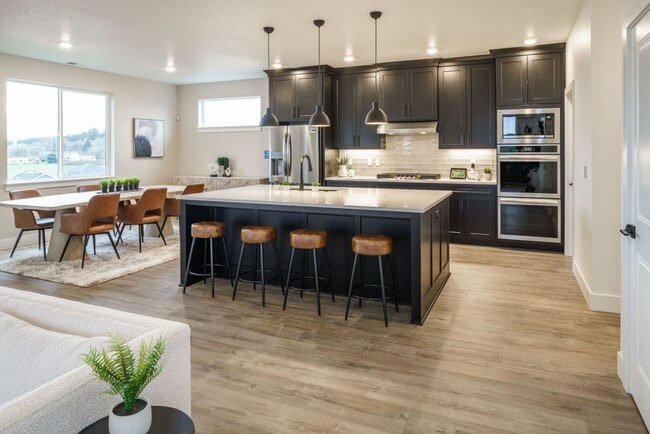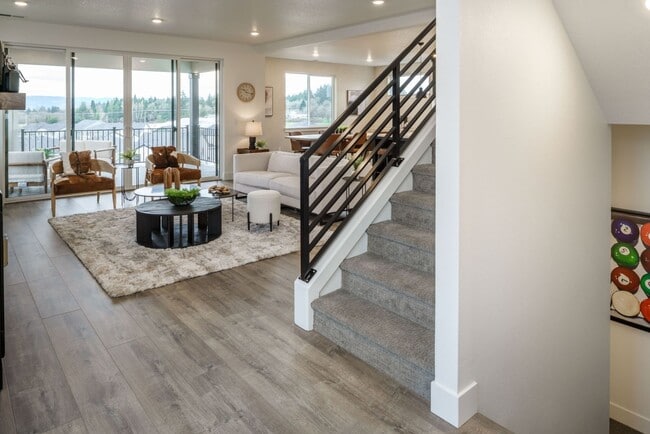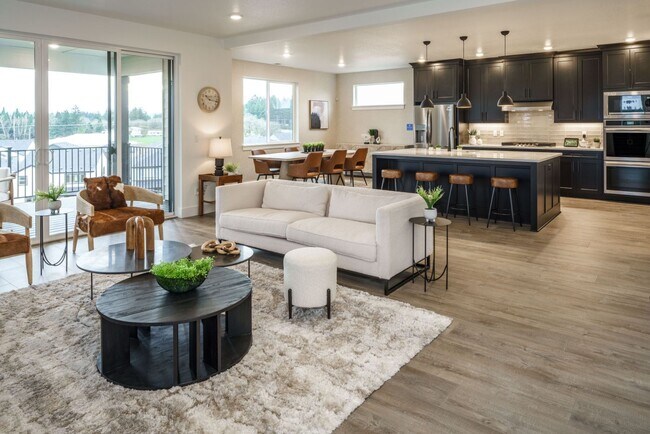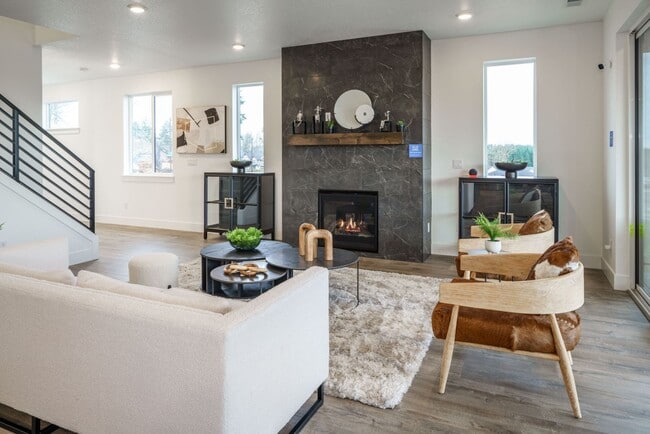
Estimated payment $6,334/month
Highlights
- New Construction
- Views Throughout Community
- Breakfast Area or Nook
- Highland Park Middle School Rated A-
- Covered Patio or Porch
- Walk-In Pantry
About This Home
One of our most spacious home plans, the Chelan has it all and then some. Its 3,668 square feet of living space includes up to 5 bedrooms, 3.5 baths and a finished daylight basement that adds even more flexible space to meet your lifestyle needs. The Chelan features 5 exterior architectural styles rich in detail and character. A 3-car garage offers ample parking and storage space. An inviting covered porch with sidelight brings in abundant natural light into the home’s dedicated entryway. A short walk down the hall brings you to the open concept great room that adjoins a kitchen and dining area that’s full of light, with high ceilings and large windows. Let your eye travel further to the optional sliding glass doors that open to an included covered patio that extends your home’s living space into the outdoors. The kitchen is where memories are made, and the Chelan is roomy enough for the entire family. An oversized center island and lots of counter space make everyday meals, snacks and large gatherings easy. A walk-in pantry provides plenty of storage for food, small appliances and other essentials. Off the kitchen and toward the garage, an efficient entryway with a bench and closet keeps shoes and personal items organized. A neighboring powder room provides family and guests with a bathroom option on the main level. Upstairs, a grand primary suite provides an opportunity to retreat and relax after a long day. The adjoining full bath offers a complete spa experience right...
Sales Office
| Monday - Tuesday |
10:00 AM - 5:00 PM
|
| Wednesday |
2:00 PM - 5:00 PM
|
| Thursday - Friday |
Closed
|
| Saturday - Sunday |
10:00 AM - 5:00 PM
|
Home Details
Home Type
- Single Family
HOA Fees
- $80 Monthly HOA Fees
Parking
- 3 Car Garage
Home Design
- New Construction
Interior Spaces
- 2-Story Property
- Fireplace
- Basement
Kitchen
- Breakfast Area or Nook
- Walk-In Pantry
Bedrooms and Bathrooms
- 4 Bedrooms
- Walk-In Closet
Outdoor Features
- Covered Patio or Porch
Community Details
Overview
- Views Throughout Community
Recreation
- Park
- Trails
Map
Other Move In Ready Homes in Scholls Heights
About the Builder
- Scholls Heights
- Scholls Heights
- Scholls Heights
- Scholls Heights - Scholls Valley Heights – Silver Series
- 12675 SW Trask St
- 12670 SW Trask St
- Lolich Farms
- Scholls Heights - Scholls Valley Heights – Gold Series
- 18155 SW Aspen Butte Ln
- 18056 SW Monashee Ln
- 18032 SW Monashee Ln
- 18052 SW Alvord Ln
- 17731 SW Alvord Ln
- 11975 SW 176th Dr
- 11955 SW 176th Dr
- 11935 SW 176th Dr
- 11990 SW 176th Dr
- 11691 SW Hayrick Terrace
- 11751 SW Hayrick Terrace
- 11940 SW 176th Dr






