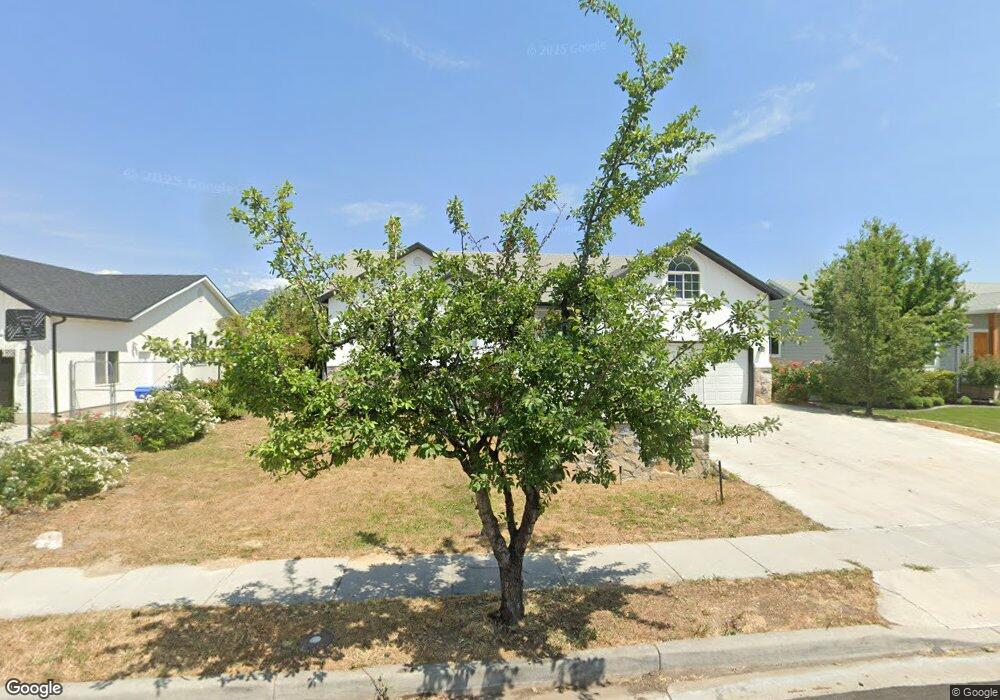12467 Laurel Chase Dr Riverton, UT 84065
Estimated Value: $664,000 - $708,000
6
Beds
4
Baths
3,976
Sq Ft
$172/Sq Ft
Est. Value
About This Home
This home is located at 12467 Laurel Chase Dr, Riverton, UT 84065 and is currently estimated at $685,656, approximately $172 per square foot. 12467 Laurel Chase Dr is a home located in Salt Lake County with nearby schools including Rosamond Elementary School, Oquirrh Hills Middle School, and Riverton High School.
Ownership History
Date
Name
Owned For
Owner Type
Purchase Details
Closed on
Oct 5, 2021
Sold by
David T Pilcher Family Trust and Pilcher David T
Bought by
Tiffany Lancaster R/E Inc
Current Estimated Value
Home Financials for this Owner
Home Financials are based on the most recent Mortgage that was taken out on this home.
Original Mortgage
$610,000
Outstanding Balance
$556,767
Interest Rate
3.01%
Estimated Equity
$128,889
Purchase Details
Closed on
Oct 4, 2021
Sold by
Tiffany Lancaster Real Estate Inc
Bought by
Pine Vally Investments Llc
Home Financials for this Owner
Home Financials are based on the most recent Mortgage that was taken out on this home.
Original Mortgage
$610,000
Outstanding Balance
$556,767
Interest Rate
3.01%
Estimated Equity
$128,889
Purchase Details
Closed on
Nov 4, 2016
Sold by
Pilcher David T
Bought by
Pilcher David T
Purchase Details
Closed on
Mar 26, 1999
Sold by
Pilcher David T
Bought by
Pilcher David T
Home Financials for this Owner
Home Financials are based on the most recent Mortgage that was taken out on this home.
Original Mortgage
$136,150
Interest Rate
6.73%
Create a Home Valuation Report for This Property
The Home Valuation Report is an in-depth analysis detailing your home's value as well as a comparison with similar homes in the area
Home Values in the Area
Average Home Value in this Area
Purchase History
| Date | Buyer | Sale Price | Title Company |
|---|---|---|---|
| Tiffany Lancaster R/E Inc | -- | Pinnacle Title | |
| Pine Vally Investments Llc | -- | Pinnacle Title Co | |
| Tiffany Lancaster Real Estate Inc | -- | Pinnacle Title Co | |
| Pilcher David T | -- | None Available | |
| Pilcher David T | -- | Associated Title | |
| Pilcher David T | -- | Associated Title |
Source: Public Records
Mortgage History
| Date | Status | Borrower | Loan Amount |
|---|---|---|---|
| Open | Pine Vally Investments Llc | $610,000 | |
| Previous Owner | Pilcher David T | $136,150 |
Source: Public Records
Tax History Compared to Growth
Tax History
| Year | Tax Paid | Tax Assessment Tax Assessment Total Assessment is a certain percentage of the fair market value that is determined by local assessors to be the total taxable value of land and additions on the property. | Land | Improvement |
|---|---|---|---|---|
| 2025 | $3,485 | $615,000 | $197,600 | $417,400 |
| 2024 | $3,485 | $603,100 | $193,900 | $409,200 |
| 2023 | $3,485 | $551,500 | $179,600 | $371,900 |
| 2022 | $3,749 | $564,800 | $176,000 | $388,800 |
| 2021 | $3,040 | $433,200 | $132,000 | $301,200 |
| 2020 | $2,879 | $382,500 | $118,300 | $264,200 |
| 2019 | $2,897 | $378,400 | $107,600 | $270,800 |
| 2018 | $0 | $355,600 | $107,600 | $248,000 |
| 2017 | $2,641 | $331,000 | $107,600 | $223,400 |
| 2016 | $2,503 | $301,000 | $99,800 | $201,200 |
| 2015 | $2,374 | $276,800 | $101,500 | $175,300 |
| 2014 | $2,282 | $260,900 | $96,800 | $164,100 |
Source: Public Records
Map
Nearby Homes
- 1056 W Kate Springs Ln S Unit 10
- 12345 S Redwood Rd
- 12294 S 1490 W
- 1373 W Stewart Falls Dr
- 12325 S Redwood Rd
- 1371 W Stewart Falls Dr
- 12317 S Redwood Rd
- 12392 S 1300 W
- 1560 W 12730 S
- 1661 W Madison View Dr
- 12216 S 1300 W
- 1233 W 12500 S
- 1410 W 12115 S
- 12736 S Mccartney Way Unit 104
- 1273 W Hendrix St Unit 145
- 1269 W Hendrix St Unit 146
- 12566 S Tithing Hill Dr
- 1259 W Moon Way Unit 134
- 12952 S Croix Cir
- 12034 S 1900 W
- 12457 Laurel Chase Dr
- 12477 Laurel Chase Dr
- 12472 Laurel Chase Dr
- 12472 S Laurel Chase Dr
- 12458 S Laurel Chase Dr
- 12458 Laurel Chase Dr
- 12447 Laurel Chase Dr
- 12492 Laurel Chase Dr
- 12487 Laurel Chase Dr
- 12448 Laurel Chase Dr
- 12448 S Laurel Chase Dr
- 12473 Riverton Dr
- 12459 Riverton Dr
- 12721 S Riverton Dr
- 15061 S Riverton Dr Unit 63 B
- 15061 S Riverton Dr
- 14263 S Riverton Dr
- 14263 S Riverton Dr Unit 39
- 13601 S Riverton Dr Unit 1
- 12480 S 1510 W
