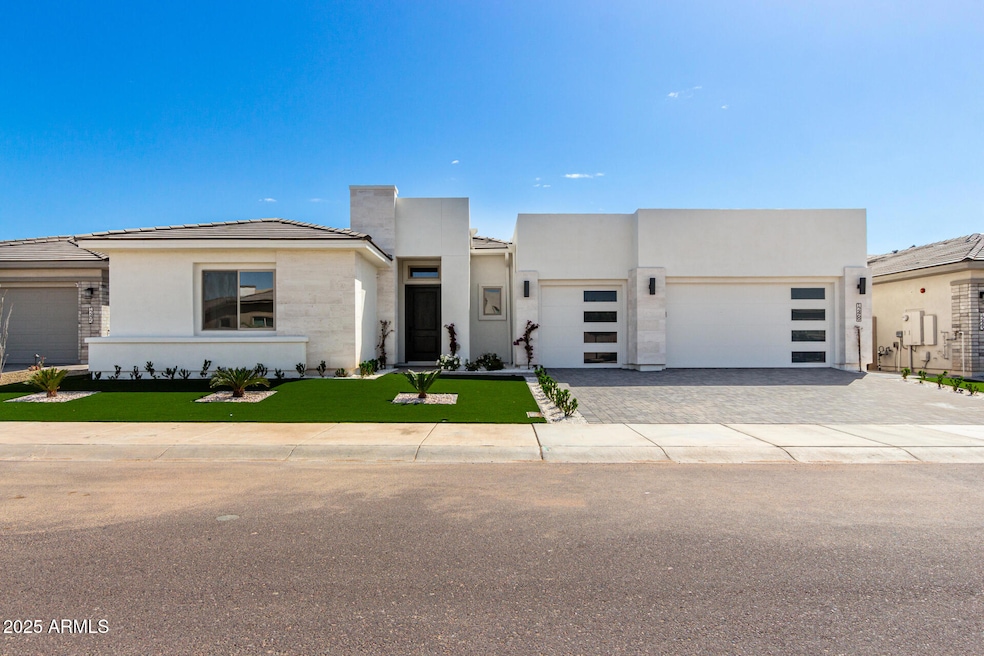12469 N 93rd Way Scottsdale, AZ 85260
Horizons NeighborhoodHighlights
- Gated Community
- Two Primary Bathrooms
- Family Room with Fireplace
- Redfield Elementary School Rated A
- Contemporary Architecture
- Sport Court
About This Home
Magnificent home, nestled in the sought-after gated community of Wildhorse Estates in North Scottsdale. Built by Pulte Homes, this modern estate-style residence offers luxury living with high-end finishes and a spacious, open-concept floor plan. With approximately 3,144 sq. ft. of beautifully designed living space, the home features 3 bedrooms, 3.5 bathrooms, and a 3-car garage, perfect for both comfort and functionality. Step through a sleek, contemporary entryway into a bright and airy living area ideal for entertaining or relaxing with family. The chef-inspired kitchen boasts premium appliances, designer touches, and seamless flow into the dining and living spaces. Each bedroom is generously sized, offering privacy and comfort, including a luxurious primary suite with spa-like amenities.
Located just minutes from premier shopping, dining, and entertainment, this residence offers both convenience and tranquility. Situated within the top-rated Scottsdale Unified School District, this is a rare opportunity to own a nearly new home in one of North Scottsdale's most exclusive neighborhoods with limited homesites remaining, experience luxury living at its finest in Wildhorse Estates.
Home Details
Home Type
- Single Family
Est. Annual Taxes
- $1,573
Year Built
- Built in 2023
Lot Details
- 9,150 Sq Ft Lot
- Desert faces the front and back of the property
- Block Wall Fence
- Artificial Turf
- Front and Back Yard Sprinklers
HOA Fees
- $323 Monthly HOA Fees
Parking
- 3 Car Direct Access Garage
Home Design
- Contemporary Architecture
- Wood Frame Construction
- Tile Roof
- Stucco
Interior Spaces
- 3,144 Sq Ft Home
- 1-Story Property
- Wet Bar
- Ceiling height of 9 feet or more
- Gas Fireplace
- Double Pane Windows
- ENERGY STAR Qualified Windows with Low Emissivity
- Solar Screens
- Family Room with Fireplace
- 2 Fireplaces
- Living Room with Fireplace
- Tile Flooring
- Washer and Gas Dryer Hookup
Kitchen
- Eat-In Kitchen
- Breakfast Bar
- Gas Cooktop
- Built-In Microwave
- ENERGY STAR Qualified Appliances
- Kitchen Island
Bedrooms and Bathrooms
- 3 Bedrooms
- Two Primary Bathrooms
- Primary Bathroom is a Full Bathroom
- 3 Bathrooms
- Double Vanity
Outdoor Features
- Covered patio or porch
- Outdoor Fireplace
Schools
- Redfield Elementary School
- Desert Canyon Middle School
- Desert Mountain High School
Utilities
- Central Air
- Heating System Uses Natural Gas
- Water Softener
- High Speed Internet
- Cable TV Available
Additional Features
- No Interior Steps
- ENERGY STAR Qualified Equipment for Heating
Listing and Financial Details
- Property Available on 7/30/25
- $55 Move-In Fee
- 12-Month Minimum Lease Term
- $55 Application Fee
- Tax Lot 4
- Assessor Parcel Number 217-31-862
Community Details
Overview
- Wildhorse Estates Association, Phone Number (602) 957-9191
- Built by Pulte Home Company, L.L.C.
- Wolf Springs Ranch Subdivision
Recreation
- Sport Court
- Bike Trail
Pet Policy
- Call for details about the types of pets allowed
Security
- Gated Community
Map
Source: Arizona Regional Multiple Listing Service (ARMLS)
MLS Number: 6898895
APN: 217-31-862
- 12417 N 93rd Way
- 9369 E Ann Way
- 9382 E Aster Dr
- 9085 E Windrose Dr
- 9322 E Jenan Dr
- 12730 N 90th Way
- 9476 E Laurel Ln
- 11942 N 95th St
- 9419 E Riviera Dr
- 9504 E Sunnyside Dr
- 9371 E Wood Dr
- 9034 E Corrine Dr
- 9505 E Jenan Dr
- 12240 N 98th St
- 9100 E Captain Dreyfus Ave
- 13270 N 93rd Way
- 13375 N 92nd Way
- 9285 E Sutton Dr
- 9144 E Pershing Ave
- 13330 N 95th Way
- 12417 N 93rd Way
- 12630 N 92nd Place
- 12904 N 93rd Way
- 9372 E Aster Dr
- 9067 E Larkspur Dr
- 9437 E Dreyfus Place
- 9081 E Sahuaro Dr
- 9426 E Jenan Dr
- 9411 E Jenan Dr
- 9236 E Dreyfus Place
- 9341 E Pershing Ave
- 9135 E Laurel Ln
- 13235 N 94th Way
- 13265 N 94th Way
- 9295 E Camino Del Santo
- 11675 N 91st Ln
- 9175 E Camino Del Santo
- 8969 E Aster Dr
- 9763 E Dreyfus Ave
- 9635 E Sutton Dr







