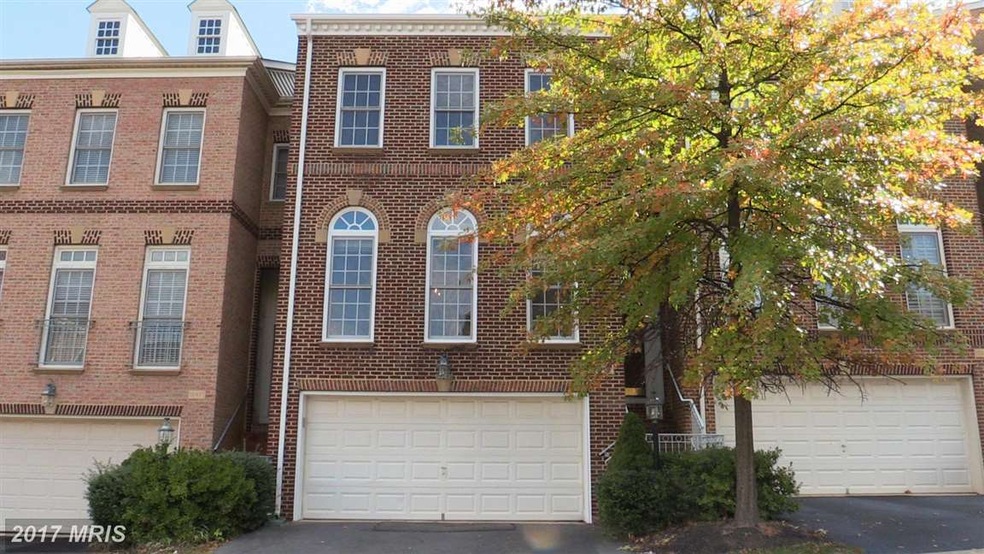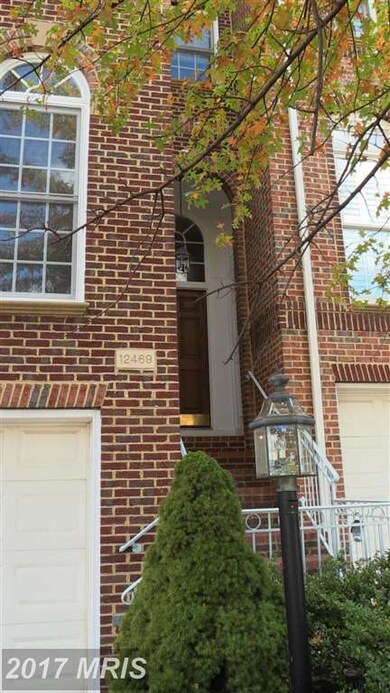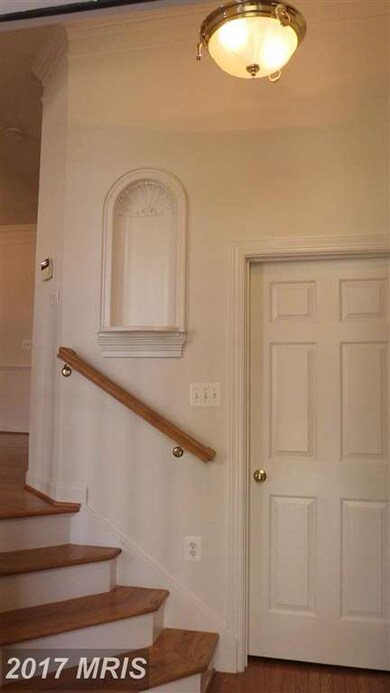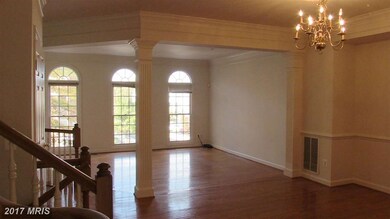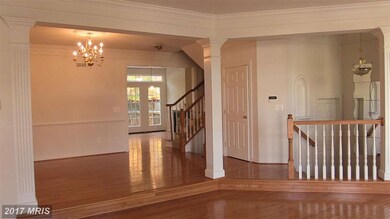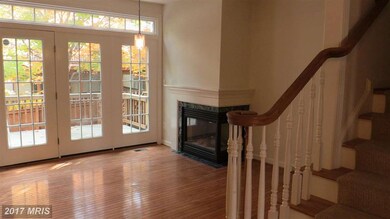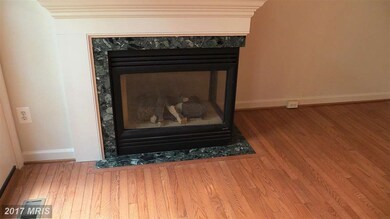
12469 Rose Path Cir Fairfax, VA 22033
Highlights
- Gourmet Country Kitchen
- Open Floorplan
- Vaulted Ceiling
- Johnson Middle School Rated A
- Colonial Architecture
- Backs to Trees or Woods
About This Home
As of December 2020Great, spacious, luxury 4 level brick townhome w/large loft! Sun splashed step down liv rm & formal dining rm w/columns & hrdwd floors! Gourmet kit w/42" maple cabs, Corian counters & is!and, Mn lvl fam rm has cozy gas FP & leads to deck/fenced yard backing to trees. Mstr suite w/tray ceiling & luxurious bath w/sep tub/shwr! Spacious lower lvl w/rec rm.Minutes to Mall, FFX Corner & Major Routes!
Last Agent to Sell the Property
Samson Properties License #0225142616 Listed on: 10/16/2015

Last Buyer's Agent
Jennifer Young
Keller Williams Chantilly Ventures, LLC

Townhouse Details
Home Type
- Townhome
Est. Annual Taxes
- $6,041
Year Built
- Built in 2001
Lot Details
- 1,928 Sq Ft Lot
- Two or More Common Walls
- Back Yard Fenced
- Backs to Trees or Woods
- Property is in very good condition
HOA Fees
- $90 Monthly HOA Fees
Parking
- 2 Car Attached Garage
- Front Facing Garage
- Garage Door Opener
Home Design
- Colonial Architecture
- Brick Exterior Construction
- Asphalt Roof
Interior Spaces
- 2,642 Sq Ft Home
- Property has 3 Levels
- Open Floorplan
- Chair Railings
- Tray Ceiling
- Vaulted Ceiling
- Fireplace With Glass Doors
- Gas Fireplace
- Double Pane Windows
- Insulated Windows
- Palladian Windows
- Atrium Windows
- Window Screens
- Atrium Doors
- Insulated Doors
- Six Panel Doors
- Entrance Foyer
- Family Room Off Kitchen
- Living Room
- Dining Room
- Game Room
- Wood Flooring
- Finished Basement
- Front Basement Entry
Kitchen
- Gourmet Country Kitchen
- Breakfast Area or Nook
- Double Self-Cleaning Oven
- Cooktop
- Microwave
- Ice Maker
- Dishwasher
- Kitchen Island
- Upgraded Countertops
- Disposal
Bedrooms and Bathrooms
- 3 Bedrooms
- En-Suite Primary Bedroom
- En-Suite Bathroom
- 4 Bathrooms
- Whirlpool Bathtub
Laundry
- Dryer
- Washer
Home Security
- Alarm System
- Intercom
Outdoor Features
- Brick Porch or Patio
Utilities
- 90% Forced Air Heating and Cooling System
- Vented Exhaust Fan
- Natural Gas Water Heater
- Cable TV Available
Listing and Financial Details
- Tax Lot 41
- Assessor Parcel Number 45-4-17- -41
Community Details
Overview
- Association fees include common area maintenance, management, reserve funds, road maintenance, snow removal, trash
- Built by NV HOMES
- Stone Creek Crossing Subdivision, Randolph Floorplan
- Stone Creek Crossing Community
- The community has rules related to alterations or architectural changes
Recreation
- Community Playground
Additional Features
- Common Area
- Fire and Smoke Detector
Ownership History
Purchase Details
Home Financials for this Owner
Home Financials are based on the most recent Mortgage that was taken out on this home.Purchase Details
Home Financials for this Owner
Home Financials are based on the most recent Mortgage that was taken out on this home.Purchase Details
Home Financials for this Owner
Home Financials are based on the most recent Mortgage that was taken out on this home.Purchase Details
Home Financials for this Owner
Home Financials are based on the most recent Mortgage that was taken out on this home.Similar Homes in Fairfax, VA
Home Values in the Area
Average Home Value in this Area
Purchase History
| Date | Type | Sale Price | Title Company |
|---|---|---|---|
| Deed | $636,000 | Fidelity National Ttl Ins Co | |
| Warranty Deed | $510,000 | Metropolitan Title Llc | |
| Warranty Deed | $542,000 | -- | |
| Deed | $398,663 | -- |
Mortgage History
| Date | Status | Loan Amount | Loan Type |
|---|---|---|---|
| Open | $572,400 | New Conventional | |
| Previous Owner | $401,886 | Stand Alone Refi Refinance Of Original Loan | |
| Previous Owner | $408,000 | New Conventional | |
| Previous Owner | $371,000 | New Conventional | |
| Previous Owner | $422,000 | New Conventional | |
| Previous Owner | $250,000 | Purchase Money Mortgage |
Property History
| Date | Event | Price | Change | Sq Ft Price |
|---|---|---|---|---|
| 12/30/2020 12/30/20 | Sold | $636,000 | +1.0% | $241 / Sq Ft |
| 10/27/2020 10/27/20 | Pending | -- | -- | -- |
| 10/22/2020 10/22/20 | For Sale | $629,900 | +23.5% | $238 / Sq Ft |
| 11/22/2015 11/22/15 | Sold | $510,000 | -2.9% | $193 / Sq Ft |
| 11/22/2015 11/22/15 | Pending | -- | -- | -- |
| 11/04/2015 11/04/15 | Price Changed | $525,000 | -2.8% | $199 / Sq Ft |
| 10/16/2015 10/16/15 | For Sale | $539,900 | -- | $204 / Sq Ft |
Tax History Compared to Growth
Tax History
| Year | Tax Paid | Tax Assessment Tax Assessment Total Assessment is a certain percentage of the fair market value that is determined by local assessors to be the total taxable value of land and additions on the property. | Land | Improvement |
|---|---|---|---|---|
| 2024 | $8,162 | $704,500 | $180,000 | $524,500 |
| 2023 | $7,879 | $698,160 | $180,000 | $518,160 |
| 2022 | $7,600 | $664,620 | $165,000 | $499,620 |
| 2021 | $7,087 | $603,890 | $160,000 | $443,890 |
| 2020 | $6,974 | $589,230 | $160,000 | $429,230 |
| 2019 | $6,855 | $579,230 | $150,000 | $429,230 |
| 2018 | $6,359 | $552,990 | $150,000 | $402,990 |
| 2017 | $6,285 | $541,350 | $140,000 | $401,350 |
| 2016 | $6,272 | $541,350 | $140,000 | $401,350 |
| 2015 | $6,041 | $541,350 | $140,000 | $401,350 |
| 2014 | $5,784 | $519,460 | $135,000 | $384,460 |
Agents Affiliated with this Home
-

Seller's Agent in 2020
Michael Putnam
EXP Realty, LLC
(703) 980-0585
11 in this area
544 Total Sales
-

Buyer's Agent in 2020
Hardeep Sran
Samson Properties
(202) 255-6632
3 in this area
90 Total Sales
-

Seller's Agent in 2015
Tammy Irby
Samson Properties
(703) 929-3540
3 in this area
131 Total Sales
-
J
Buyer's Agent in 2015
Jennifer Young
Keller Williams Chantilly Ventures, LLC
Map
Source: Bright MLS
MLS Number: 1003725511
APN: 0454-17-0041
- 12451 Rose Path Cir
- 4024 Nicholas Ct
- 4256 Fox Lake Dr
- 4238 Fox Lake Dr
- 12327 Quiet Hollow Ct
- 12319 Fox Lake Ct
- 12340 Fox Lake Ct
- 4255 Sleepy Lake Dr
- 12491 Hayes Ct Unit 303
- 12414 Cedar Lakes Dr
- 4235 Sleepy Lake Dr
- 12602 Victoria Station Ct
- 4100K Monument Ct Unit 304
- 4000 Timber Oak Trail
- Sycamore Plan at The Enclave at Fair Lakes - The Enclave
- Hickery Plan at The Enclave at Fair Lakes - The Enclave
- Rosebud Plan at The Enclave at Fair Lakes - The Enclave
- Persimmon Plan at The Enclave at Fair Lakes - The Enclave
- Magnolia Plan at The Enclave at Fair Lakes - The Enclave
- Dogwood Plan at The Enclave at Fair Lakes - The Enclave
