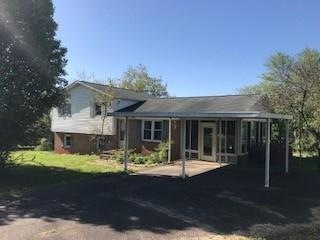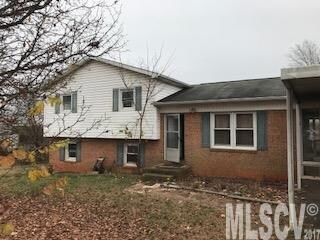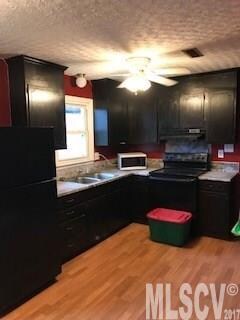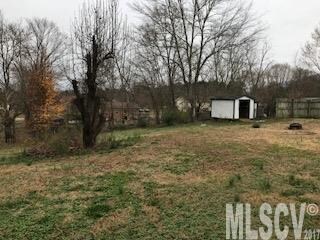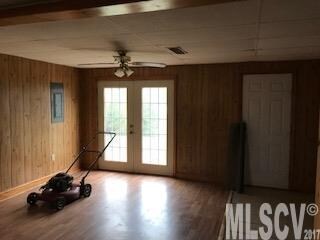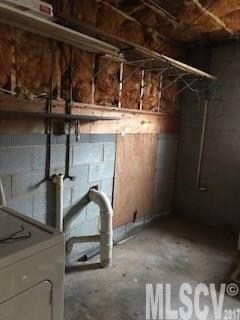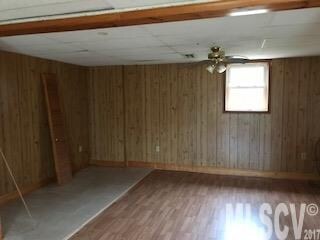
1247 Fieldcrest Dr Hickory, NC 28602
Highlights
- Wood Flooring
- Shed
- Level Lot
- Mountain View Elementary School Rated A-
About This Home
As of October 20242 bedroom, 1 bath split level in great location of Mtn View. Large master bedroom (was previously 2 bedrooms, wall was removed to make large master). Hardwoods, laminate and tile throughout the home (NO CARPET). Nice size living room & eat-in kitchen on main, basement has been finished to include a den, rec room or man cave. Unfinished area of basement is laundry room. Sunroom off kitchen leads out to a deck and fenced yard. Dbl carport. Priced to sell, will not last long!
Last Agent to Sell the Property
Wendy Flynn
RE/MAX Legendary License #187044 Listed on: 12/05/2017

Last Buyer's Agent
Tara Smith
Berkshire Hathaway HomeServices Blue Ridge REALTORS® License #290731

Home Details
Home Type
- Single Family
Year Built
- Built in 1976
Home Design
- Vinyl Siding
Interior Spaces
- 1 Full Bathroom
- Insulated Windows
Flooring
- Wood
- Tile
Additional Features
- Shed
- Level Lot
Listing and Financial Details
- Assessor Parcel Number 279010458675
Ownership History
Purchase Details
Home Financials for this Owner
Home Financials are based on the most recent Mortgage that was taken out on this home.Purchase Details
Home Financials for this Owner
Home Financials are based on the most recent Mortgage that was taken out on this home.Purchase Details
Home Financials for this Owner
Home Financials are based on the most recent Mortgage that was taken out on this home.Purchase Details
Purchase Details
Home Financials for this Owner
Home Financials are based on the most recent Mortgage that was taken out on this home.Purchase Details
Similar Homes in Hickory, NC
Home Values in the Area
Average Home Value in this Area
Purchase History
| Date | Type | Sale Price | Title Company |
|---|---|---|---|
| Warranty Deed | $50,500 | None Listed On Document | |
| Warranty Deed | $100,000 | None Available | |
| Special Warranty Deed | $64,500 | None Available | |
| Trustee Deed | $69,419 | None Available | |
| Interfamily Deed Transfer | -- | None Available | |
| Deed | $50,000 | -- |
Mortgage History
| Date | Status | Loan Amount | Loan Type |
|---|---|---|---|
| Previous Owner | $103,333 | New Conventional | |
| Previous Owner | $101,010 | New Conventional | |
| Previous Owner | $15,000 | Credit Line Revolving | |
| Previous Owner | $62,500 | Seller Take Back | |
| Previous Owner | $90,300 | New Conventional |
Property History
| Date | Event | Price | Change | Sq Ft Price |
|---|---|---|---|---|
| 10/17/2024 10/17/24 | Sold | $50,500 | +3.1% | $49 / Sq Ft |
| 09/27/2024 09/27/24 | Pending | -- | -- | -- |
| 09/26/2024 09/26/24 | For Sale | $49,000 | -51.0% | $47 / Sq Ft |
| 06/12/2018 06/12/18 | Sold | $100,000 | -9.0% | $65 / Sq Ft |
| 05/02/2018 05/02/18 | Pending | -- | -- | -- |
| 12/05/2017 12/05/17 | For Sale | $109,900 | +75.8% | $72 / Sq Ft |
| 01/25/2012 01/25/12 | Sold | $62,500 | -7.4% | $42 / Sq Ft |
| 01/04/2012 01/04/12 | Pending | -- | -- | -- |
| 11/15/2011 11/15/11 | For Sale | $67,500 | -- | $45 / Sq Ft |
Tax History Compared to Growth
Tax History
| Year | Tax Paid | Tax Assessment Tax Assessment Total Assessment is a certain percentage of the fair market value that is determined by local assessors to be the total taxable value of land and additions on the property. | Land | Improvement |
|---|---|---|---|---|
| 2024 | $924 | $190,900 | $11,400 | $179,500 |
| 2023 | $900 | $190,900 | $11,400 | $179,500 |
| 2022 | $749 | $112,600 | $11,400 | $101,200 |
| 2021 | $728 | $112,600 | $11,400 | $101,200 |
| 2020 | $728 | $112,600 | $0 | $0 |
| 2019 | $728 | $112,600 | $0 | $0 |
| 2018 | $655 | $100,700 | $11,400 | $89,300 |
| 2017 | $655 | $0 | $0 | $0 |
| 2016 | $655 | $0 | $0 | $0 |
| 2015 | $592 | $100,720 | $11,400 | $89,320 |
| 2014 | $592 | $100,400 | $12,500 | $87,900 |
Agents Affiliated with this Home
-
S
Seller's Agent in 2024
Seth Brown
Epique Inc.
(603) 320-8100
1 in this area
28 Total Sales
-

Buyer's Agent in 2024
Teresa Hensley
Realty Executives
(828) 244-0930
9 in this area
162 Total Sales
-
W
Seller's Agent in 2018
Wendy Flynn
RE/MAX
-
T
Buyer's Agent in 2018
Tara Smith
Berkshire Hathaway HomeServices Blue Ridge REALTORS®
-

Seller's Agent in 2012
Marty Mull
Invision Group Inc
(828) 638-0386
7 in this area
103 Total Sales
-
R
Buyer's Agent in 2012
Robbie Frye
Red Door Real Estate Group of Hickory LLC
Map
Source: Canopy MLS (Canopy Realtor® Association)
MLS Number: CAR9597051
APN: 2790104586750000
- 5626 Sandhurst Rd
- 4020 N Carolina 127
- 4098 N Carolina 127
- 1496 Givens St
- 1948 Twin Ponds Dr
- 5118 Regents Park Dr
- 3484 S Highway 127
- 1117 Black Walnut Dr
- 3423 S Highway 127
- 5238 Bethel Church Rd
- 6164 Dwayne Starnes Dr
- 5324 Stonewood Dr
- 5526 Brookwood Ln
- 11.35 Acres Nc Hwy 127 None S
- 1993 Moss Farm Rd
- 4896 Birch Cir
- 4885 Maggie Dr
- 5570 George Henry Dr
- 1776 Castlewood Ct
- 4940 Southview Dr
