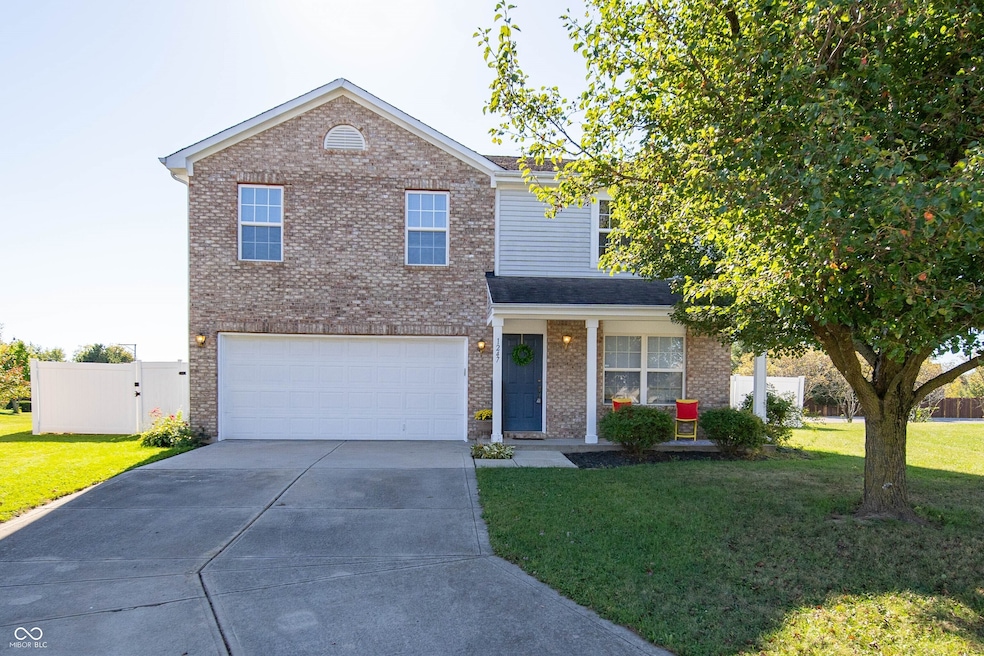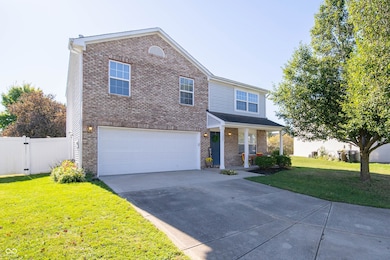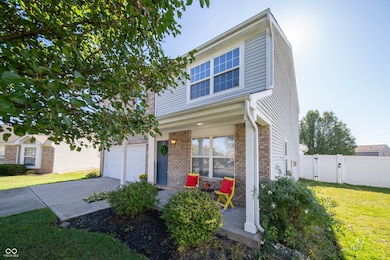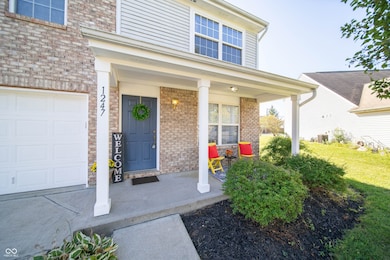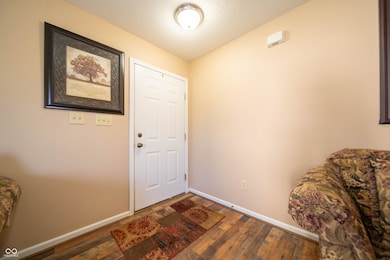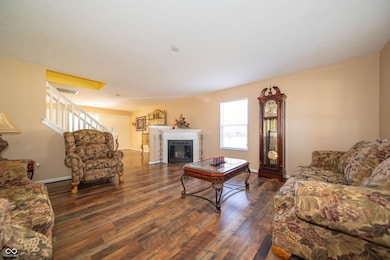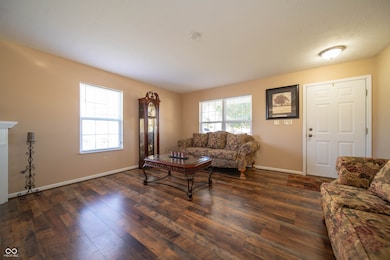1247 Flint Ct Anderson, IN 46013
Estimated payment $1,766/month
Highlights
- Formal Dining Room
- 2 Car Attached Garage
- Laundry Room
- Cul-De-Sac
- Walk-In Closet
- Central Air
About This Home
Located at 1247 Flint CT, ANDERSON, IN, this single-family residence presents an inviting home, ready for you to move in. Envision evenings spent in the living room, where the fireplace creates a cozy atmosphere, perfect for relaxation and conversation. The kitchen features shaker cabinets, a large kitchen island, a kitchen peninsula, and a kitchen bar; imagine preparing meals and entertaining in this functional space. The bathrooms offer double vanities, providing convenience and space. This property features a porch, a laundry room, a fenced backyard, and a patio, providing ample opportunities for outdoor enjoyment. With 2328 square feet of living area on a 15759 square feet lot, this two-story home, built in 2005, offers a blend of comfort and practicality with 3 bedrooms and 2 full bathrooms, plus 1 half bathroom. This residence is waiting to be filled with new memories.
Home Details
Home Type
- Single Family
Est. Annual Taxes
- $4,660
Year Built
- Built in 2005
Lot Details
- 0.36 Acre Lot
- Cul-De-Sac
HOA Fees
- $8 Monthly HOA Fees
Parking
- 2 Car Attached Garage
Home Design
- Slab Foundation
- Vinyl Construction Material
Interior Spaces
- 2-Story Property
- Gas Log Fireplace
- Living Room with Fireplace
- Formal Dining Room
Kitchen
- Electric Oven
- Built-In Microwave
- Dishwasher
- Disposal
Flooring
- Carpet
- Laminate
Bedrooms and Bathrooms
- 3 Bedrooms
- Walk-In Closet
- Dual Vanity Sinks in Primary Bathroom
Laundry
- Laundry Room
- Dryer
- Washer
Schools
- Highland Middle School
- Anderson Intermediate School
Utilities
- Central Air
- Heat Pump System
- Gas Water Heater
Community Details
- Association Phone (765) 215-6310
- Greystone North Subdivision
- Property managed by Greystone North HOA-James Tumulty
- The community has rules related to covenants, conditions, and restrictions
Listing and Financial Details
- Tax Lot 51
- Assessor Parcel Number 481135100195000003
Map
Home Values in the Area
Average Home Value in this Area
Tax History
| Year | Tax Paid | Tax Assessment Tax Assessment Total Assessment is a certain percentage of the fair market value that is determined by local assessors to be the total taxable value of land and additions on the property. | Land | Improvement |
|---|---|---|---|---|
| 2024 | $4,660 | $209,700 | $38,200 | $171,500 |
| 2023 | $2,150 | $194,200 | $36,500 | $157,700 |
| 2022 | $2,196 | $196,300 | $35,100 | $161,200 |
| 2021 | $1,929 | $172,200 | $29,700 | $142,500 |
| 2020 | $1,832 | $163,300 | $28,300 | $135,000 |
| 2019 | $4,457 | $154,700 | $28,300 | $126,400 |
| 2018 | $2,419 | $144,900 | $28,300 | $116,600 |
| 2017 | $1,399 | $139,900 | $27,300 | $112,600 |
| 2016 | $1,384 | $138,400 | $27,300 | $111,100 |
| 2014 | $1,297 | $129,700 | $24,900 | $104,800 |
| 2013 | $1,297 | $126,500 | $24,900 | $101,600 |
Property History
| Date | Event | Price | List to Sale | Price per Sq Ft |
|---|---|---|---|---|
| 10/10/2025 10/10/25 | For Sale | $259,900 | -- | $112 / Sq Ft |
Purchase History
| Date | Type | Sale Price | Title Company |
|---|---|---|---|
| Warranty Deed | -- | -- |
Source: MIBOR Broker Listing Cooperative®
MLS Number: 22067431
APN: 48-11-35-100-195.000-003
- 6201 Arrowhead Dr
- 6216 Rocky Rd
- 717 Church St
- 1015 Pebble Ct
- 814 Rustic Rd
- 910 Stoner Dr
- 4248 S 100 W
- 6905 Hendricks St
- 0 Sheridan St Unit MBR22051619
- 328 W 53rd St Unit 51
- 328 W 53rd St Unit 10
- 328 W 53rd St Unit 50
- 328 W 53rd St Unit 17
- 328 W 53rd St Unit 86
- 6807 Fairview St
- 310 Stoner Dr
- 810 Ernie Lu Ave
- 716 Ernie Lu Ave
- 6440 Main St
- 6709 Jackson St
- 1117 Squirrel Ridge Rd
- 524 W 53rd St
- 524 W 53rd St
- 4325 S Madison Ave
- 1326 Mcintosh Ln
- 425 E 36th St
- 208 E 34th St
- 3634 Oaklawn Dr
- 2601 Morning Star Ln
- 620 E 31st St
- 924 Sun Valley Dr
- 2530 Lincoln St
- 3608 Burton Place
- 3002 Mckinley St
- 2418 Lincoln St
- 702 W 23rd St
- 1140 Manor Ct
- 1514 E 30th St
- 2119 Noble St
- 3215 E 67th St
