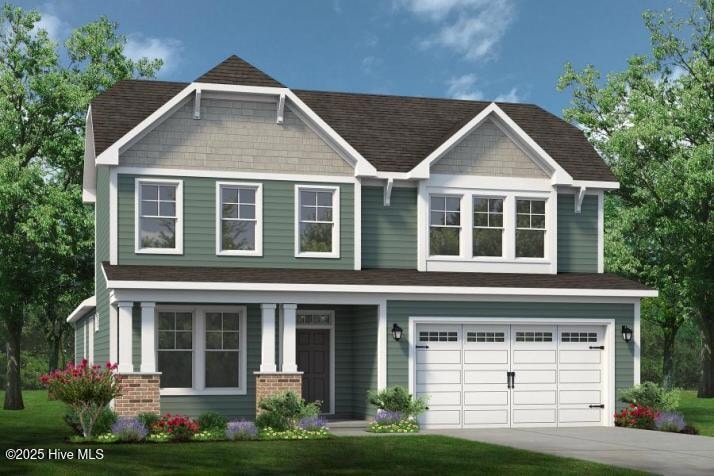1247 Halter Place Ocean Isl Beach, NC 28467
Estimated payment $3,521/month
Highlights
- Water Views
- Home Theater
- Main Floor Primary Bedroom
- Fitness Center
- Clubhouse
- Great Room
About This Home
Inspired by the natural beauty of the surrounding area, the Driftwood offers three bedrooms and three baths within nearly 2,700 square feet. This two-story model includes a first-floor master suite, an enormous kitchen, outdoor living areas, a loft, and ample storage space.Wide, open space connects the great room, casual dining, and extensive kitchen. Prepare meals on a large kitchen island with a view of your covered porch outside. A formal dining room offers an optional set of French doors perfect for intimate dinners or holiday gatherings. Beyond the dining room, accompanied by a full bath, find a quiet study or guest bedroom with a walk-in closet ideal for visiting relatives or an in-law suite.Fully enjoy the beauty of the coastal region with a 300-square-foot covered porch or sunroom and covered porch just off the master suite. The master bedroom features an enormous walk-in closet accompanied by an indulgent master bath with multiple options for a deluxe seated shower or enclosed toilet area. Find a personal sanctuary with plenty of natural light and open space.The second floor provides a large flex space with 23' wide loft. Easily imagine a media room or recreational room in this space with the option to add a second-story porch, as well. An additional bedroom, full bath, and storage room accompany the loft allowing for a secluded bedroom away from the hustle and bustle of the downstairs area.The Driftwood offers room for the entire household with an array of comforts added throughout!
Home Details
Home Type
- Single Family
Year Built
- Built in 2025
Lot Details
- 9,885 Sq Ft Lot
- Lot Dimensions are 63x169.88x68.14x143.93
- Property is zoned Co-R-7500
HOA Fees
- $226 Monthly HOA Fees
Home Design
- Brick Exterior Construction
- Slab Foundation
- Wood Frame Construction
- Architectural Shingle Roof
- Vinyl Siding
- Stick Built Home
Interior Spaces
- 2,704 Sq Ft Home
- 2-Story Property
- Great Room
- Combination Dining and Living Room
- Home Theater
- Home Office
- Water Views
- Kitchen Island
Bedrooms and Bathrooms
- 3 Bedrooms
- Primary Bedroom on Main
- 3 Full Bathrooms
Parking
- 2 Car Attached Garage
- Front Facing Garage
- Garage Door Opener
- Driveway
Outdoor Features
- Covered Patio or Porch
Schools
- Jessie Mae Monroe Elementary School
- Shallotte Middle School
- West Brunswick High School
Utilities
- Forced Air Zoned Heating and Cooling System
- Heat Pump System
Listing and Financial Details
- Tax Lot 128
- Assessor Parcel Number 224md043
Community Details
Overview
- Kuester Management Group Association, Phone Number (888) 600-5044
- Coastal Club Of The Carolinas Subdivision
- Maintained Community
Amenities
- Community Garden
- Clubhouse
Recreation
- Pickleball Courts
- Fitness Center
- Community Pool
Security
- Resident Manager or Management On Site
Map
Home Values in the Area
Average Home Value in this Area
Property History
| Date | Event | Price | List to Sale | Price per Sq Ft |
|---|---|---|---|---|
| 06/21/2025 06/21/25 | For Sale | $525,495 | -- | $194 / Sq Ft |
Source: Hive MLS
MLS Number: 100515005
- 1243 Halter Place
- 1246 Halter Place
- 1238 Halter Place
- 1242 Halter Place
- 1250 Halter Place
- 808 Gallop Dr
- 1234 Halter Place
- 1254 Halter Place
- 1230 Halter Place
- 1226 Halter Place NW
- 1208 Halter Place
- 1204 Halter Place NW
- 1250 Halter Place NW
- 1242 Halter Place NW
- 1196 Halter Place
- 1189 Halter Place NW
- 1192 Halter Place
- 2140 Stonecrest Dr NW
- 3006 NW Edgemead Cir Unit 12B
- 3215 NW Edgemead Cir
- 3021 Siskin Dr NW
- 31 Carolina Shores Pkwy
- 31 Quaker Ridge Dr Unit Cascade
- 31 Quaker Ridge Dr Unit Meander
- 395 S Crow Creek Dr NW Unit 1216
- 74 Callaway Dr NW
- 290 Woodlands Way Unit 10
- 9266 Checkerberry Square
- 3226 NW Edgemead Cir
- 148 Calabash Lakes Blvd Unit 1705 Claiborne B
- 1035 Brightwater Way
- 10174 Beach Dr SW Unit 309
- 119 River Village Dr
- 8855 Radcliff Dr NW Unit 51c
- 8975 Smithfield Dr NW Unit 2
- 8829 Lansdowne Dr NW
- 660 Aubrey Ln

