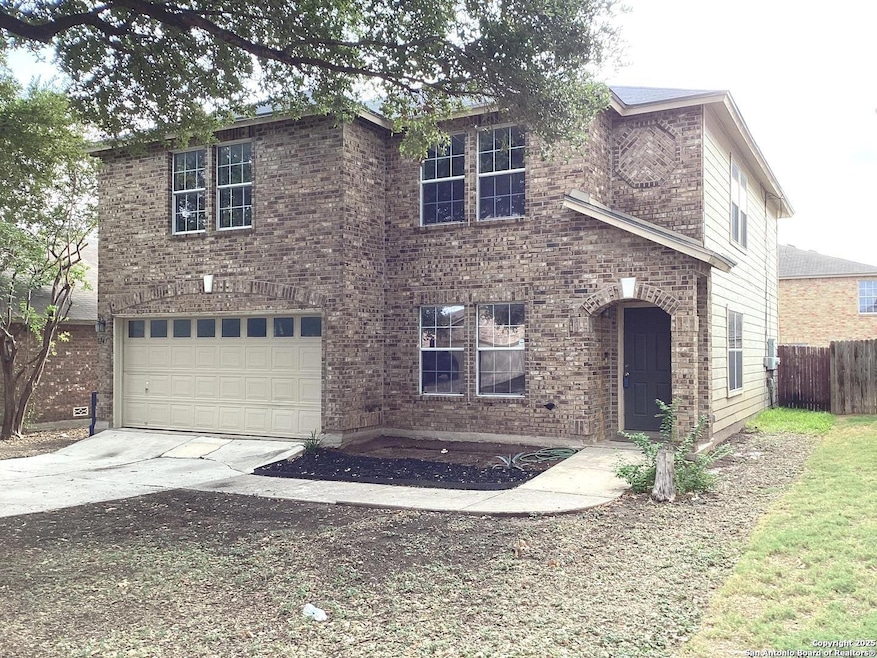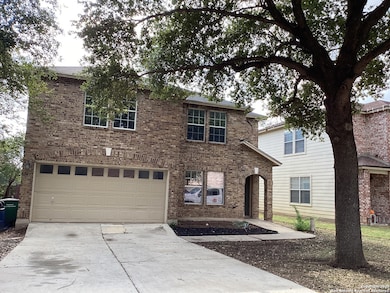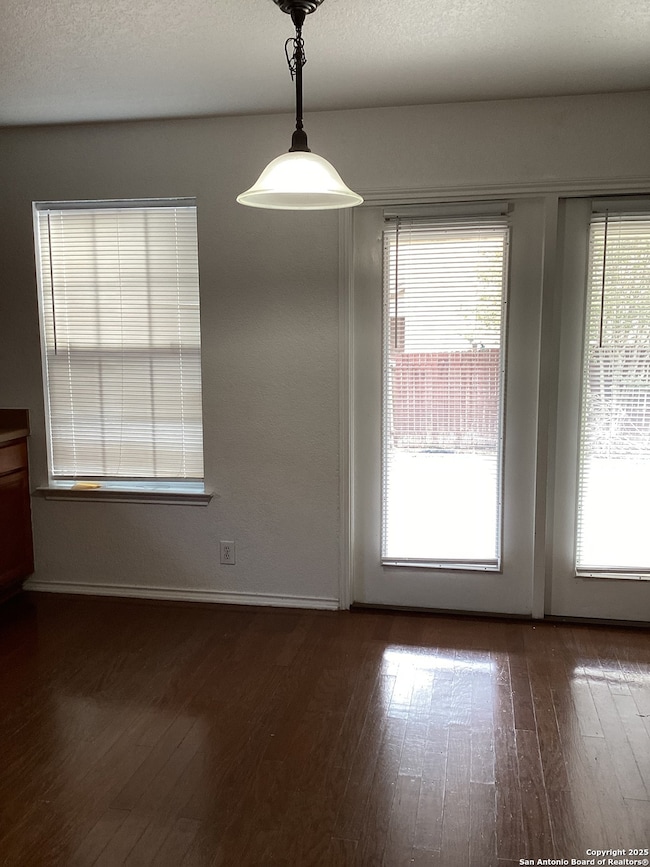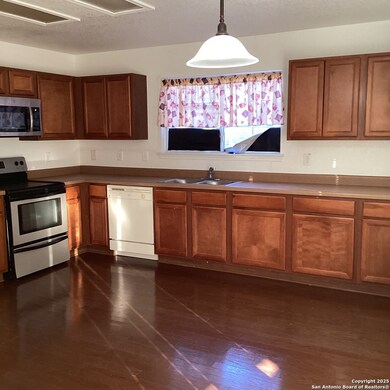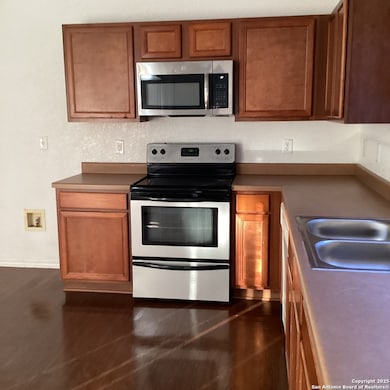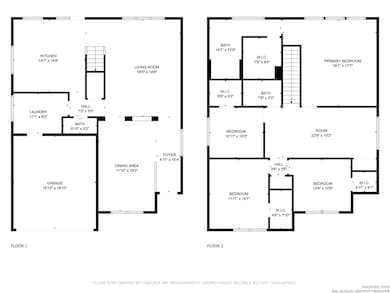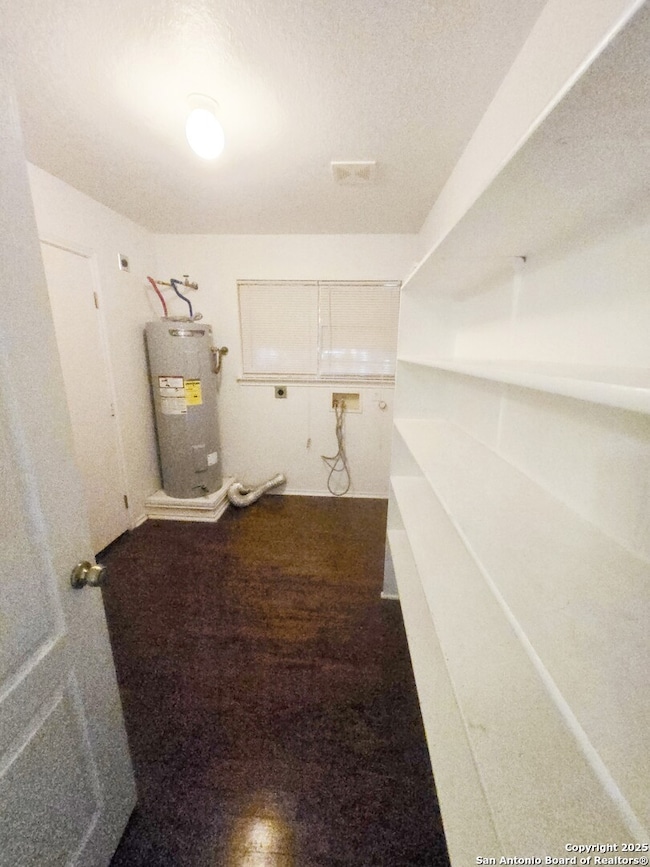1247 Hunters Plane San Antonio, TX 78245
Westlakes Neighborhood
4
Beds
2.5
Baths
2,508
Sq Ft
4,966
Sq Ft Lot
Highlights
- Loft
- Covered Patio or Porch
- Walk-In Closet
- Two Living Areas
- Walk-In Pantry
- Laundry Room
About This Home
Spacious Home with New Roof and Tons of Potential in Hunt Crossing! Opportunity knocks with this 4-bedroom, 2.5-bath, two-story home-perfect for buyers ready to add their personal touch! With great bones, a versatile layout, and a brand-new roof, Foundation was stabalized 7/2022 The first floor features a formal living and dining area, a large main living room, and a large walk-in pantry in the laundry area-ideal for bulk storage and organization.
Home Details
Home Type
- Single Family
Est. Annual Taxes
- $6,022
Year Built
- Built in 2003
Parking
- 2 Car Garage
Home Design
- Brick Exterior Construction
- Slab Foundation
- Composition Roof
- Masonry
Interior Spaces
- 2,508 Sq Ft Home
- 2-Story Property
- Ceiling Fan
- Window Treatments
- Two Living Areas
- Loft
Kitchen
- Walk-In Pantry
- Self-Cleaning Oven
- Stove
- Disposal
Flooring
- Carpet
- Linoleum
Bedrooms and Bathrooms
- 4 Bedrooms
- Walk-In Closet
Laundry
- Laundry Room
- Laundry on main level
- Washer Hookup
Home Security
- Prewired Security
- Fire and Smoke Detector
Schools
- Hatchetele Elementary School
- Pease Middle School
- Stevens High School
Utilities
- Central Heating and Cooling System
- Cable TV Available
Additional Features
- Covered Patio or Porch
- 4,966 Sq Ft Lot
Community Details
- Built by KB HOMES
- Hunt Crossing Subdivision
Listing and Financial Details
- Rent includes fees
- Assessor Parcel Number 178740120050
- Seller Concessions Not Offered
Map
Source: San Antonio Board of REALTORS®
MLS Number: 1920835
APN: 17874-012-0050
Nearby Homes
- 1230 Range Field
- 1502 Agency Point
- 1426 Range Finder
- 1515 Agency Point
- 9011 Summit Lake
- 1019 Cloverbrook St
- 1402 Hunters Plane
- 1531 Agency Point
- 702 Shorleaf
- 1063 Cloverbrook St
- 9319 Longmire Trace
- 9035 Gull Lake
- 1338 Big Lake
- 9038 Indigo Lake
- 1039 Honey Tree St
- 734 Sawtooth Dr
- 9010 Halbert Falls
- 2 Autumn River
- 9110 Centro Grande
- 1119 Boling Brook St
- 1527 Ambush Creek
- 1335 Big Lake
- 702 Shorleaf
- 774 Sawtooth Dr
- 1074 Honey Tree St
- 1078 Honey Tree St
- 534 Hunt Ln
- 1070 Hickory Trail St
- 9127 Via Mirada
- 1431 Cable Ranch Rd
- 9126 Centro Grande
- 9123 Centro Grande
- 11 Bratton Dr
- 1314 Garden Dusk Unit 1
- 8814 Atwater Creek
- 535 Centro Hermosa
- 9615 Vale
- 1455 Cable Ranch Rd
- 8806 Atwater Creek
- 9518 Millbrook Dr
