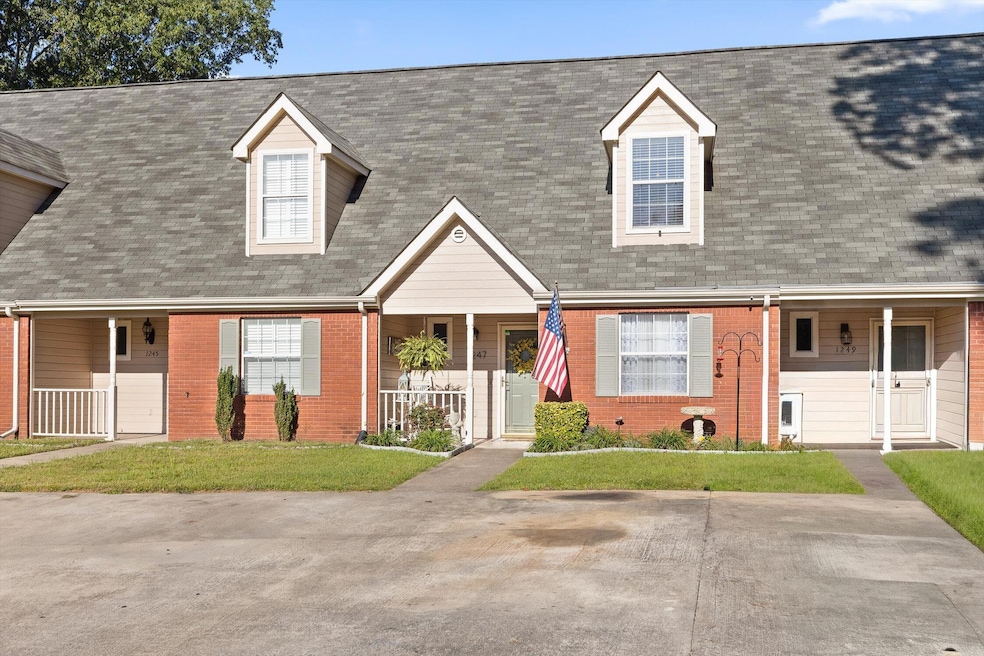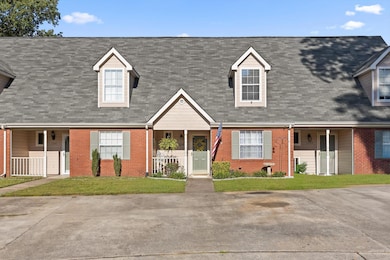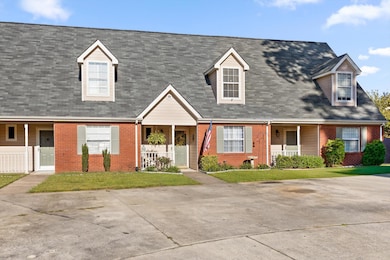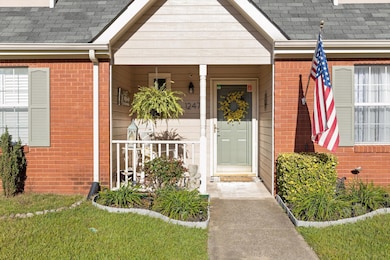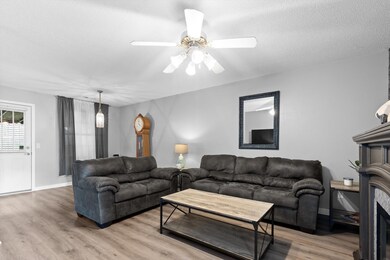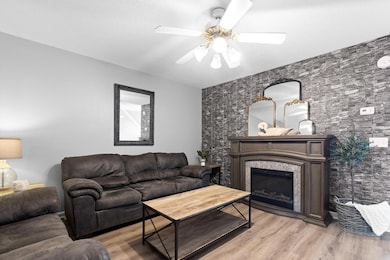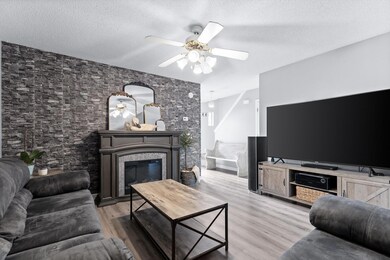1247 Lenny Ln Chattanooga, TN 37421
East Brainerd NeighborhoodEstimated payment $1,504/month
Highlights
- Contemporary Architecture
- Covered Patio or Porch
- Walk-In Closet
- East Hamilton Middle School Rated A-
- Brick Exterior Construction
- Bathtub with Shower
About This Home
Welcome to 1247 Lenny Lane in the heart of East Brainerd, just minutes from Hamilton Place Mall, great shopping, restaurants and work-out facilities. Walk in to the spacious living room and enjoy the open-concept living space that is perfect for entertaining or relaxing with family. The kitchen includes all appliances, ample counter space, and a cozy dining area. The master suite features an en-suite bathroom, with large walk-in closet, while the second bedroom is perfect for guests, work-out room, hobbies, or a home office. Step outside to a private patio area complete with private fence, beautiful landscaping and fish pond. This space is great for sporting games, morning coffee or evening relaxation. This location is in a vibrant community, you'll be just minutes away from shopping, dining, and parks.
4 Arlo cameras and washer and dryer convey with the property.
Listing Agent
Real Estate Partners Chattanooga LLC License #351826 Listed on: 09/30/2025

Townhouse Details
Home Type
- Townhome
Est. Annual Taxes
- $1,614
Year Built
- Built in 1999
Lot Details
- 5,663 Sq Ft Lot
- Lot Dimensions are 21 x 113
- Back Yard Fenced
HOA Fees
- $75 Monthly HOA Fees
Home Design
- Contemporary Architecture
- Brick Exterior Construction
- Slab Foundation
- Shingle Roof
Interior Spaces
- 1,074 Sq Ft Home
- 2-Story Property
- Storage In Attic
Kitchen
- Free-Standing Electric Range
- Microwave
- Dishwasher
Bedrooms and Bathrooms
- 2 Bedrooms
- Walk-In Closet
- 2 Full Bathrooms
- Bathtub with Shower
Laundry
- Laundry Room
- Laundry on upper level
- Washer and Dryer
Parking
- Paved Parking
- Off-Street Parking
Outdoor Features
- Covered Patio or Porch
Schools
- East Brainerd Elementary School
- East Hamilton Middle School
- East Hamilton High School
Utilities
- Central Heating and Cooling System
- Electric Water Heater
- High Speed Internet
Community Details
- Meadow Acres Ests Subdivision
Listing and Financial Details
- Assessor Parcel Number 158l F 011.80
Map
Home Values in the Area
Average Home Value in this Area
Tax History
| Year | Tax Paid | Tax Assessment Tax Assessment Total Assessment is a certain percentage of the fair market value that is determined by local assessors to be the total taxable value of land and additions on the property. | Land | Improvement |
|---|---|---|---|---|
| 2024 | $805 | $35,975 | $0 | $0 |
| 2023 | $805 | $35,975 | $0 | $0 |
| 2022 | $805 | $35,975 | $0 | $0 |
| 2021 | $805 | $35,975 | $0 | $0 |
| 2020 | $742 | $26,850 | $0 | $0 |
| 2019 | $742 | $26,850 | $0 | $0 |
| 2018 | $738 | $26,850 | $0 | $0 |
| 2017 | $742 | $26,850 | $0 | $0 |
| 2016 | $730 | $0 | $0 | $0 |
| 2015 | $1,455 | $26,400 | $0 | $0 |
| 2014 | $1,455 | $0 | $0 | $0 |
Property History
| Date | Event | Price | List to Sale | Price per Sq Ft | Prior Sale |
|---|---|---|---|---|---|
| 09/12/2025 09/12/25 | For Sale | $245,000 | +150.0% | $228 / Sq Ft | |
| 11/17/2015 11/17/15 | Sold | $98,000 | 0.0% | $82 / Sq Ft | View Prior Sale |
| 11/17/2015 11/17/15 | Pending | -- | -- | -- | |
| 11/17/2015 11/17/15 | For Sale | $98,000 | -- | $82 / Sq Ft |
Purchase History
| Date | Type | Sale Price | Title Company |
|---|---|---|---|
| Warranty Deed | $105,000 | Northgate Title Ins Agency | |
| Warranty Deed | $98,000 | Northgate Title Escrow Inc | |
| Deed | -- | None Available | |
| Quit Claim Deed | -- | -- | |
| Warranty Deed | $95,500 | Legal Title & Escrow Inc | |
| Warranty Deed | $80,900 | Legal Title & Escrow Inc |
Mortgage History
| Date | Status | Loan Amount | Loan Type |
|---|---|---|---|
| Open | $107,148 | New Conventional | |
| Previous Owner | $96,224 | FHA | |
| Previous Owner | $92,600 | Purchase Money Mortgage | |
| Previous Owner | $80,200 | FHA |
Source: Greater Chattanooga REALTORS®
MLS Number: 1520450
APN: 158L-F-011.80
- 7524 Eric Dr
- 7528 Eric Dr
- 1115 Lenny Ln
- 1333 Joiner Rd
- 1116 Lenny Ln
- 7604 Hurricane Loop
- 1107 Elaine Trail
- 7201 Sylvia Trail
- 1008 Panorama Dr
- 1049 Silverpine Dr
- 1045 Silverpine Dr
- 1037 Silverpine Dr
- 1618 N Joiner Rd
- 1015 Panorama Dr
- 1036 Silverpine Dr
- 7317 Majestic Hill Dr
- 7127 Revere Cir
- 1219 King Arthur Rd
- 7156 Holland Ln
- 1113 City View Terrace
- 1319 Stratton Place Dr Unit A
- 7700 Aspen Lodge Way
- 7710 E Brainerd Rd
- 7301 E Brainerd Rd
- 7205 Aventine Way
- 1708 Double Oak Trail
- 1705 Henegar Cir
- 1361 N Concord Rd
- 1331 Phils Dr
- 1870 Cannondale Loop
- 7458 Igou Gap Rd
- 1588 Cobbler Ct
- 7466 Igou Gap Rd
- 1920 Gunbarrel Rd
- 1701 N Concord Rd
- 1618 Hickory Valley Rd
- 1922 Addi Ln
- 1926 Addi Ln
- 1521 Hickory Valley Rd
- 1507 Hickory Valley Rd
