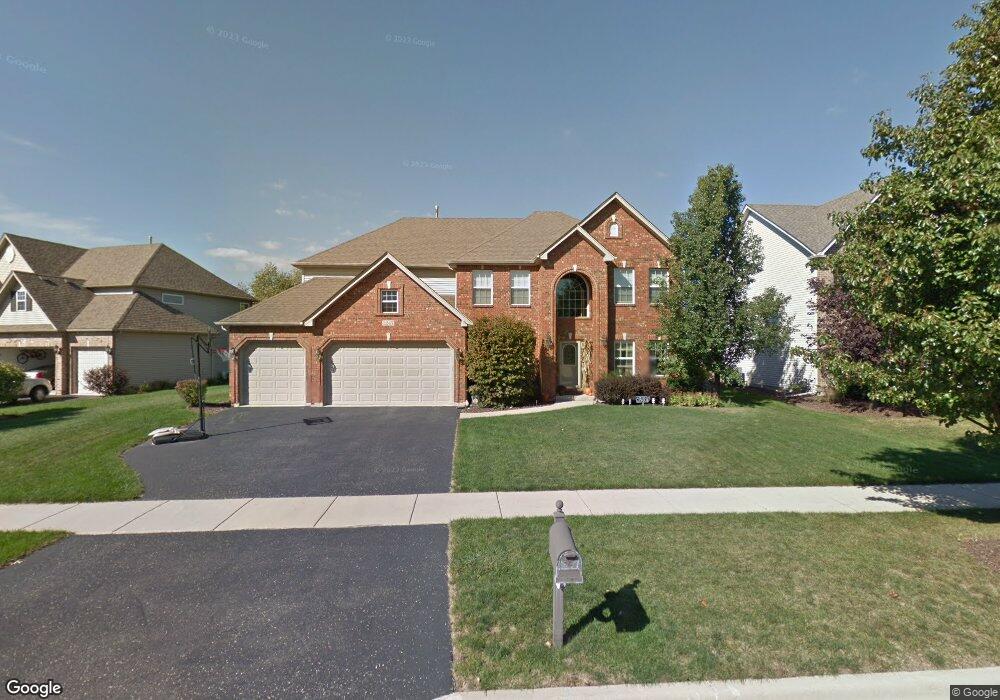1247 Mistwood Ct Unit 1 Yorkville, IL 60560
Estimated Value: $527,455 - $539,000
4
Beds
3
Baths
3,092
Sq Ft
$172/Sq Ft
Est. Value
About This Home
This home is located at 1247 Mistwood Ct Unit 1, Yorkville, IL 60560 and is currently estimated at $532,864, approximately $172 per square foot. 1247 Mistwood Ct Unit 1 is a home located in Kendall County with nearby schools including Grande Reserve Elementary School, Yorkville Middle School, and Yorkville High School.
Ownership History
Date
Name
Owned For
Owner Type
Purchase Details
Closed on
Feb 14, 2002
Sold by
Mccue Builders Inc
Bought by
Williams Patrick J and Williams Josette L
Current Estimated Value
Home Financials for this Owner
Home Financials are based on the most recent Mortgage that was taken out on this home.
Original Mortgage
$206,000
Outstanding Balance
$85,660
Interest Rate
7.14%
Estimated Equity
$447,204
Purchase Details
Closed on
Aug 10, 2001
Sold by
Mccue Michels Llc
Bought by
Mccue Builders Inc
Home Financials for this Owner
Home Financials are based on the most recent Mortgage that was taken out on this home.
Original Mortgage
$240,000
Interest Rate
6.5%
Mortgage Type
Credit Line Revolving
Create a Home Valuation Report for This Property
The Home Valuation Report is an in-depth analysis detailing your home's value as well as a comparison with similar homes in the area
Home Values in the Area
Average Home Value in this Area
Purchase History
| Date | Buyer | Sale Price | Title Company |
|---|---|---|---|
| Williams Patrick J | $318,000 | Law Title Insurance Co Inc | |
| Mccue Builders Inc | -- | -- |
Source: Public Records
Mortgage History
| Date | Status | Borrower | Loan Amount |
|---|---|---|---|
| Open | Williams Patrick J | $206,000 | |
| Previous Owner | Mccue Builders Inc | $240,000 |
Source: Public Records
Tax History Compared to Growth
Tax History
| Year | Tax Paid | Tax Assessment Tax Assessment Total Assessment is a certain percentage of the fair market value that is determined by local assessors to be the total taxable value of land and additions on the property. | Land | Improvement |
|---|---|---|---|---|
| 2024 | $12,187 | $156,052 | $14,380 | $141,672 |
| 2023 | $11,457 | $139,619 | $12,866 | $126,753 |
| 2022 | $11,457 | $126,753 | $11,680 | $115,073 |
| 2021 | $11,003 | $119,225 | $11,680 | $107,545 |
| 2020 | $11,209 | $119,819 | $11,680 | $108,139 |
| 2019 | $11,096 | $116,329 | $11,340 | $104,989 |
| 2018 | $10,773 | $110,920 | $11,340 | $99,580 |
| 2017 | $10,576 | $104,405 | $11,340 | $93,065 |
| 2016 | $10,361 | $99,054 | $11,340 | $87,714 |
| 2015 | $10,039 | $91,816 | $10,289 | $81,527 |
| 2014 | -- | $88,949 | $10,289 | $78,660 |
| 2013 | -- | $88,949 | $10,289 | $78,660 |
Source: Public Records
Map
Nearby Homes
- 842 Heartland Dr Unit 1
- 1187 Wheatland Ct Unit 3
- 495 Timber Oak Ln
- 1084 Redwood Dr
- 8824 B New York 34
- 502 Birchwood Dr
- 1015 N Bridge St
- 104 Bruell St
- 8901 Van Emmon Rd
- 506 Colton St
- 1385 Crimson Ln Unit 2273
- 4 Lotus Ridge Rd
- 1424 Crimson Ln Unit 2213
- 1439 Crimson Ln
- The Mullberry Plan at Timber Ridge Estates
- 62 Timberview Ln
- 36 E Lexington Cir
- 301 E Van Emmon St
- 1545 Coral Dr
- 403 W Somonauk St
- 1269 Mistwood Ct
- 1235 Mistwood Ct
- 1283 Mistwood Ct
- 1223 Mistwood Ct
- 926 Heartland Dr
- 938 Heartland Dr
- 904 Heartland Dr Unit 1
- 1258 Mistwood Ct Unit 1
- 1246 Mistwood Ct
- 1272 Mistwood Ct Unit 1
- 952 Heartland Dr
- 886 Heartland Dr Unit 1
- 1294 Mistwood Ct
- 1224 Mistwood Ct
- 1211 Mistwood Ct
- 1202 Mistwood Ct
- 1284 Mistwood Ct
- 864 Heartland Dr
- 1078 Heartland Dr
- 939 Heartland Dr
