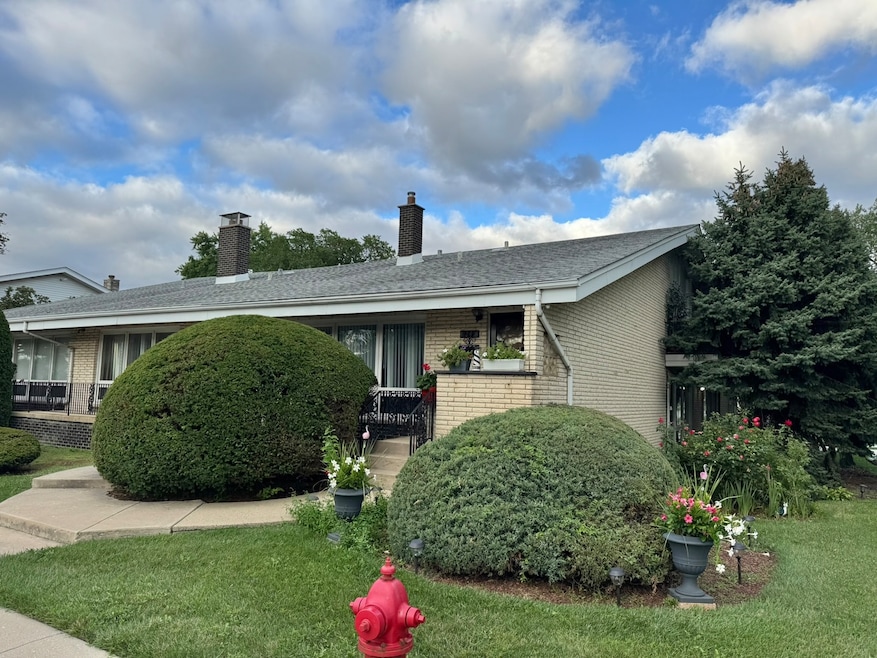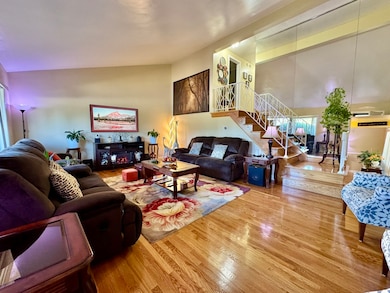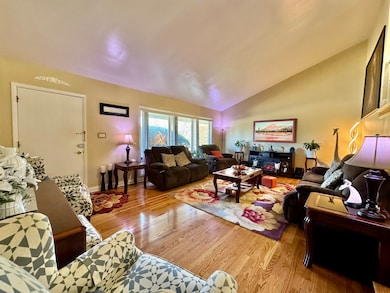1247 S Mannheim Rd Unit 3 Westchester, IL 60154
Estimated payment $2,309/month
Highlights
- In Ground Pool
- End Unit
- Formal Dining Room
- Wood Flooring
- Granite Countertops
- Balcony
About This Home
Welcome to 1247 S Mannheim Rd. Beautiful townhouse located in the heart of Westchester close to everything! Plus, an in-ground pool at your rear exit doorstep! Do not miss the opportunity to live in a gorgeous townhouse that feels like a single-family home! From the moment you step into the living room, you will realize how airy and open this home is. It will welcome you with recently refinished and gleaming hardwood floors throughout. Offers a large Living Room; very efficient kitchen and a fantastic formal dining room overlooking Cambridge St. Lots of natural light make this home feel warm and inviting. Half a bath is available for your guests just down the hallway off of the dining room. Upstairs you will find a large, pristine and beautiful full bath; a nice size bedroom and the fantastic Master Bedroom with its own balcony overlooking the side street and its mature pines. Very relaxing! Perfect for your morning coffee or late afternoons reading. Wait! There's more! The finished basement is currently set up as a Family Room and would also work perfectly as a 3rd bedroom as it has its own full bath and a closet. This is the only unit that comes with its own laundry. Unit comes with one reserved parking space at the rear of the building plus plenty of parking on Cambridge St. Close to Schools, Expressways, Restaurants, Shopping Centers, Coffee Shops, etc. Monthly assessment includes: water, sewer, garbage, parking, pool, lawn care, snow removal. Homeowners Exemption has been applied for, taxes will be lowered. Do not miss this one too! Hurry! Will not last!
Townhouse Details
Home Type
- Townhome
Est. Annual Taxes
- $5,196
Year Built
- Built in 1964 | Remodeled in 2019
Lot Details
- End Unit
HOA Fees
- $350 Monthly HOA Fees
Home Design
- Entry on the 1st floor
- Brick Exterior Construction
- Asphalt Roof
- Concrete Perimeter Foundation
Interior Spaces
- 2,000 Sq Ft Home
- 3-Story Property
- Window Screens
- Family Room
- Living Room
- Formal Dining Room
- Storage
Kitchen
- Gas Oven
- Gas Cooktop
- Range Hood
- Microwave
- Granite Countertops
Flooring
- Wood
- Ceramic Tile
Bedrooms and Bathrooms
- 3 Bedrooms
- 3 Potential Bedrooms
Laundry
- Laundry Room
- Dryer
- Washer
Basement
- Basement Fills Entire Space Under The House
- Finished Basement Bathroom
Parking
- 1 Parking Space
- Off-Street Parking
- Parking Included in Price
- Assigned Parking
Outdoor Features
- In Ground Pool
- Balcony
- Outdoor Grill
Utilities
- Forced Air Heating and Cooling System
- Heating System Uses Natural Gas
Community Details
Overview
- Association fees include water, parking, insurance, pool, exterior maintenance, lawn care, snow removal
- 4 Units
- Association Phone (708) 123-4567
- Townhome
- Property managed by Self-Managed
Recreation
- Community Pool
Pet Policy
- Pets up to 25 lbs
- Dogs and Cats Allowed
Map
Home Values in the Area
Average Home Value in this Area
Tax History
| Year | Tax Paid | Tax Assessment Tax Assessment Total Assessment is a certain percentage of the fair market value that is determined by local assessors to be the total taxable value of land and additions on the property. | Land | Improvement |
|---|---|---|---|---|
| 2024 | $5,197 | $19,800 | $1,750 | $18,050 |
| 2023 | $3,710 | $19,800 | $1,750 | $18,050 |
| 2022 | $3,710 | $12,164 | $1,563 | $10,601 |
| 2021 | $3,592 | $12,162 | $1,562 | $10,600 |
| 2020 | $3,509 | $12,162 | $1,562 | $10,600 |
| 2019 | $2,056 | $10,707 | $1,437 | $9,270 |
| 2018 | $2,027 | $10,707 | $1,437 | $9,270 |
| 2017 | $2,005 | $10,707 | $1,437 | $9,270 |
| 2016 | $2,713 | $11,799 | $1,312 | $10,487 |
| 2015 | $2,642 | $11,799 | $1,312 | $10,487 |
| 2014 | $2,596 | $11,799 | $1,312 | $10,487 |
| 2013 | $2,594 | $12,947 | $1,312 | $11,635 |
Property History
| Date | Event | Price | List to Sale | Price per Sq Ft | Prior Sale |
|---|---|---|---|---|---|
| 09/16/2025 09/16/25 | Price Changed | $289,900 | -3.3% | $145 / Sq Ft | |
| 08/26/2025 08/26/25 | For Sale | $299,900 | +66.6% | $150 / Sq Ft | |
| 06/27/2019 06/27/19 | Sold | $180,000 | 0.0% | $103 / Sq Ft | View Prior Sale |
| 06/07/2019 06/07/19 | For Sale | $180,000 | 0.0% | $103 / Sq Ft | |
| 04/05/2019 04/05/19 | Pending | -- | -- | -- | |
| 03/21/2019 03/21/19 | For Sale | $180,000 | -- | $103 / Sq Ft |
Purchase History
| Date | Type | Sale Price | Title Company |
|---|---|---|---|
| Warranty Deed | $180,000 | Attorney | |
| Quit Claim Deed | -- | -- | |
| Deed | -- | -- |
Mortgage History
| Date | Status | Loan Amount | Loan Type |
|---|---|---|---|
| Open | $135,000 | New Conventional |
Source: Midwest Real Estate Data (MRED)
MLS Number: 12455542
APN: 15-21-103-073-1003
- 1215 Balmoral Ave
- 10524 Camelot St
- 10531 Camelot St
- 1119 Newcastle Ave
- 10567 Waterford Dr
- 723 Balmoral Ave
- 920 Suffolk Ave
- 814 Norfolk Ave
- 1136 Park Place
- 1811 Downing Ave
- 923 Manchester Ave
- 1500 Bristol Ave
- 1102 Marshall Ave
- 1860 Buckingham Ave
- 1623 Manchester Ave
- 1932 Newcastle Ave
- 750 Bristol Ave
- 1601 Bristol Ave
- 1816 Manchester Ave
- 626 Manchester Ave
- 10351 Cambridge St Unit 2G
- 1215 Balmoral Ave Unit 1
- 10350 Milford St Unit 2G
- 1215 Westchester Blvd Unit 2
- 10332 Elizabeth St Unit 1
- 10323 Canterbury St Unit 2
- 9919 Roosevelt Rd Unit 3
- 9919 W Roosevelt Rd Unit 2
- 9909 W Roosevelt Rd Unit 1
- 9865 W Roosevelt Rd Unit 200
- 9865 W Roosevelt Rd Unit 206
- 805 Norfolk Ave
- 1125 Bohland Ave Unit 1
- 749 Manchester Ave
- 624 Norfolk Ave Unit ID1237891P
- 10448 W Cermak Rd Unit 1F
- 1331 Heidorn Ave
- 1905 S Wolf Rd
- 4342 Warren Ave Unit GR
- 2104-2108 S 17th Ave Unit 2104-GW







