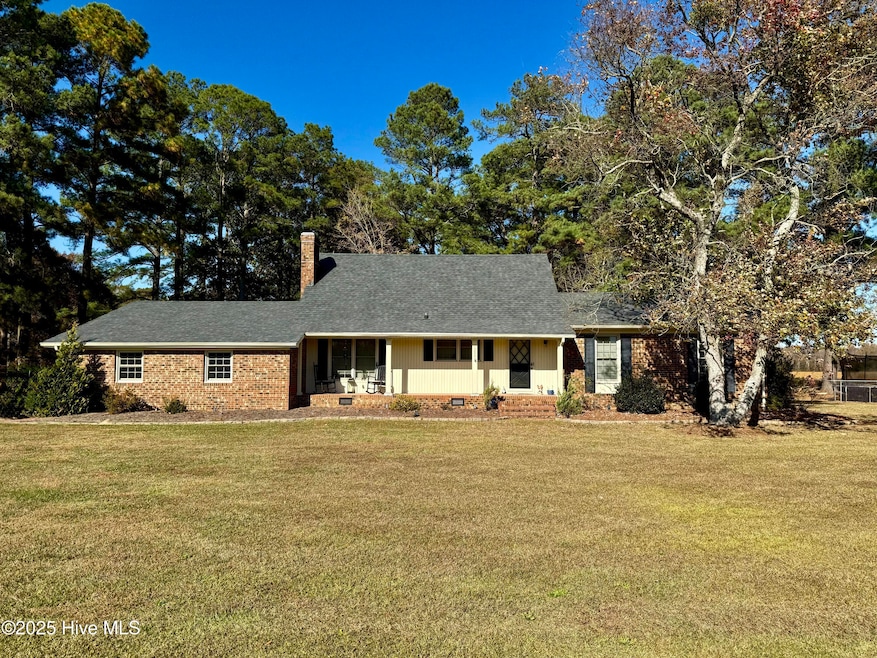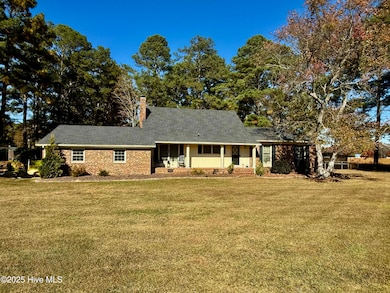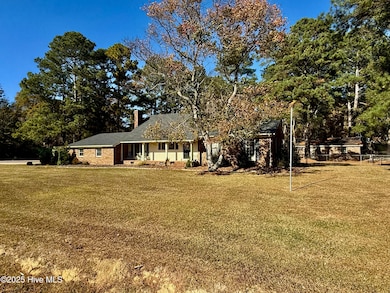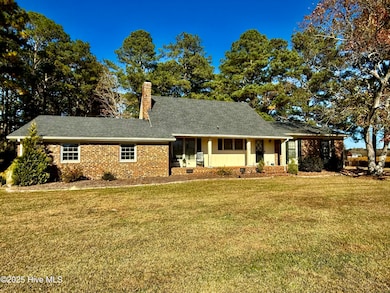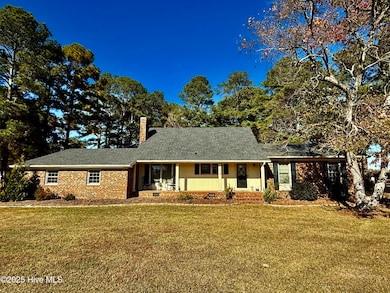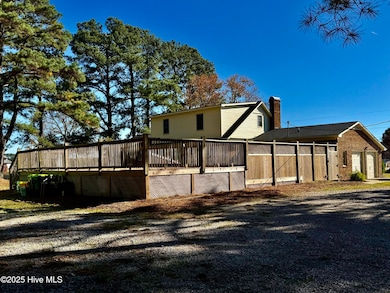1247 Scenic Dr Williamston, NC 27892
Estimated payment $1,941/month
Highlights
- Deck
- Main Floor Primary Bedroom
- No HOA
- Wood Flooring
- Corner Lot
- Covered Patio or Porch
About This Home
Welcome to paradise! This stunning home is truly an entertainer's dream, offering a perfect blend of charm, comfort, and functionality. As you step into the elegant foyer, you'll be drawn to the spacious kitchen, complete with stainless steel appliances, abundant cabinet space, and an open dining area featuring a cozy wood-burning fireplace—ideal for hosting gatherings or enjoying quiet family meals. The sunken living room, with its gorgeous oak hardwood floors, flows seamlessly into a delightful piano room, creating a warm and inviting atmosphere. A convenient half-bathroom is also located on the main floor for guests. The downstairs layout includes two guest bedrooms that share a hallway bathroom, as well as a primary bedroom with its own private ensuite featuring a step-in shower for ultimate comfort and privacy. Upstairs, you'll find two additional carpeted bedrooms that share a full guest bathroom, along with walk-in attic storage space to meet all your organizational needs. The home also boasts an attached two-car garage for added convenience. Step outside and prepare to be wowed by the outdoor oasis. The above-ground 28' round pool and hot tub are beautifully integrated into a grand gated wooden deck, surrounded by privacy fencing to create your own secluded retreat. A small chain-link fenced area adds versatility to the backyard, while the detached brick double-car garage provides extra storage or workspace and complements the home's aesthetic perfectly. Situated on a corner lot less than half a mile from US Hwy 17, this property offers both convenience and flexibility with no zoning restrictions. Whether you're looking for a place to entertain, relax, or simply call home, this property has it all!
Home Details
Home Type
- Single Family
Year Built
- Built in 1975
Lot Details
- 0.79 Acre Lot
- Lot Dimensions are 192x171x189x170
- Property fronts a state road
- Fenced Yard
- Wood Fence
- Chain Link Fence
- Corner Lot
- Level Lot
Home Design
- Brick Exterior Construction
- Brick Foundation
- Architectural Shingle Roof
- Composite Building Materials
Interior Spaces
- 2,312 Sq Ft Home
- 2-Story Property
- Furnished or left unfurnished upon request
- Bookcases
- Ceiling Fan
- Fireplace
- Thermal Windows
- Blinds
- Entrance Foyer
- Dining Area
- Crawl Space
Kitchen
- Electric Oven
- Electric Cooktop
- Built-In Microwave
- Dishwasher
- Disposal
Flooring
- Wood
- Carpet
- Vinyl
Bedrooms and Bathrooms
- 5 Bedrooms
- Primary Bedroom on Main
Laundry
- Laundry Room
- Washer and Dryer Hookup
Attic
- Attic Floors
- Walk-In Attic
Parking
- 4 Garage Spaces | 2 Attached and 2 Detached
- Side Facing Garage
- Off-Street Parking
Outdoor Features
- Deck
- Covered Patio or Porch
- Separate Outdoor Workshop
Schools
- Rodgers Elementary School
- Riverside Middle School
- Martin County High School
Utilities
- Central Air
- Heat Pump System
- Electric Water Heater
- Municipal Trash
- Cable TV Available
Community Details
- No Home Owners Association
- Quail Haven Subdivision
Listing and Financial Details
- Assessor Parcel Number 0400082
Map
Tax History
| Year | Tax Paid | Tax Assessment Tax Assessment Total Assessment is a certain percentage of the fair market value that is determined by local assessors to be the total taxable value of land and additions on the property. | Land | Improvement |
|---|---|---|---|---|
| 2025 | $2,360 | $284,890 | $36,290 | $248,600 |
| 2024 | $2,027 | $215,560 | $34,780 | $180,780 |
| 2023 | $2,014 | $215,560 | $34,780 | $180,780 |
| 2022 | $2,014 | $215,560 | $0 | $0 |
| 2021 | $2,014 | $215,560 | $34,780 | $180,780 |
| 2020 | $1,704 | $180,220 | $34,780 | $145,440 |
| 2019 | $1,704 | $180,220 | $0 | $0 |
| 2018 | $1,668 | $180,220 | $0 | $0 |
| 2017 | $1,668 | $180,220 | $0 | $0 |
| 2015 | $1,415 | $160,450 | $0 | $0 |
| 2014 | $1,391 | $160,450 | $0 | $0 |
| 2012 | $1,301 | $160,450 | $0 | $0 |
Property History
| Date | Event | Price | List to Sale | Price per Sq Ft | Prior Sale |
|---|---|---|---|---|---|
| 11/12/2025 11/12/25 | For Sale | $339,500 | +85.5% | $147 / Sq Ft | |
| 05/22/2019 05/22/19 | Sold | $183,000 | -2.4% | $73 / Sq Ft | View Prior Sale |
| 04/04/2019 04/04/19 | Pending | -- | -- | -- | |
| 03/28/2019 03/28/19 | For Sale | $187,500 | +7.1% | $75 / Sq Ft | |
| 06/04/2018 06/04/18 | Sold | $175,000 | -10.2% | $75 / Sq Ft | View Prior Sale |
| 04/16/2018 04/16/18 | Pending | -- | -- | -- | |
| 02/20/2017 02/20/17 | For Sale | $194,900 | +9.5% | $83 / Sq Ft | |
| 03/19/2014 03/19/14 | Sold | $178,000 | -8.7% | $77 / Sq Ft | View Prior Sale |
| 03/10/2014 03/10/14 | Pending | -- | -- | -- | |
| 12/02/2013 12/02/13 | For Sale | $195,000 | -- | $85 / Sq Ft |
Purchase History
| Date | Type | Sale Price | Title Company |
|---|---|---|---|
| Warranty Deed | $220,000 | None Available | |
| Warranty Deed | $220,000 | None Available | |
| Quit Claim Deed | $183,000 | -- | |
| Quit Claim Deed | -- | -- | |
| Warranty Deed | $175,000 | -- | |
| Warranty Deed | $178,000 | None Available | |
| Warranty Deed | $178,000 | None Available |
Mortgage History
| Date | Status | Loan Amount | Loan Type |
|---|---|---|---|
| Open | $222,000 | New Conventional | |
| Closed | $222,000 | New Conventional | |
| Previous Owner | $135,000 | Unknown | |
| Previous Owner | $178,000 | VA |
Source: Hive MLS
MLS Number: 100541012
APN: 0400082
- 1236 Forest
- 1551 David Rogerson Rd
- 1490 Bear Trap Rd
- 1380 Bear Trap Rd
- 3785 Joe Mobley Rd
- 0 Alexander Ln
- 3773 Bear Grass Rd
- 2484 5 Cent Rd
- 1089 White Oak Dr
- Lot 1 & 2 White Oak Dr
- 3 Planters Ln
- 1046 Mockingbird Rd
- 1420 Lum Brown Rd
- 0000 Tice Rd
- 1079 Cantle Ct
- 1020 Dixie Trail
- 1045 Mascot Ln
- 1433 Bell Town Rd
- 8047 Bear Grass Rd
- 7973 Bear Grass Rd
- 3651 Gallberry Rd
- 109 S Outerbridge St
- 101 Beech Ln
- 114 E 12th St
- 345 E 13th St
- 121 E 2nd St Unit 102
- 5125 Deveron St
- 4984 U S 264
- 2957 Birdsong Cir
- 3613 River Rd Unit 3613B
- 113 Portside Dr
- 3800 Bostic Dr
- 801 N Carolina 33
- 509 Mill St
- 1008 Riverstone Dr
- 1904 Rolling Meadows Dr
- 3535 E 10th St
- 121 Harbor Pointe Ln
- 1576 Blackjack-Simpson Rd
- 3305 E 10th St
Ask me questions while you tour the home.
